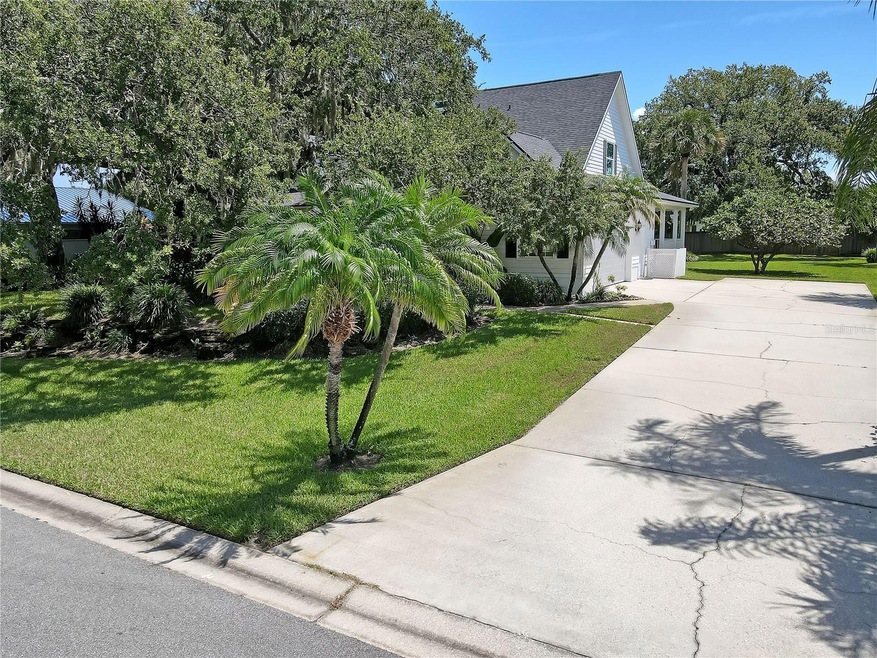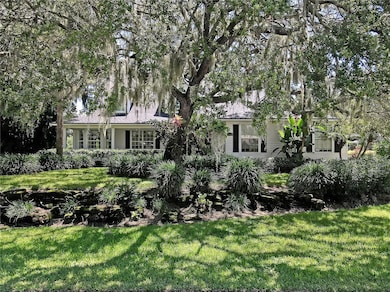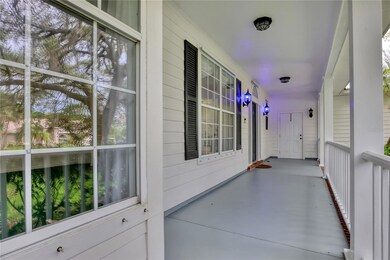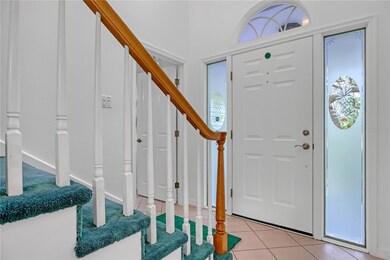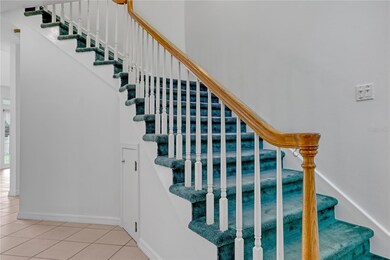
2132 Royal Oaks Dr Rockledge, FL 32955
Bonaventure NeighborhoodEstimated payment $4,406/month
Highlights
- Fishing Pier
- Living Room with Fireplace
- High Ceiling
- Viera High School Rated A-
- Main Floor Primary Bedroom
- Hurricane or Storm Shutters
About This Home
BRAND NEW ROOF with transferrable warranty! Welcome to your new home in the highly desired and secluded River Wood Estates Community! This very well-maintained home offers 4 bedrooms, and 3.5 bathrooms. Walking up to the home you are greeted by a large covered front porch. The first floor offers 2 very large living rooms for entertaining guests, large galley kitchen with plenty of cabinets, and tile countertops, Lots of natural light. The primary bedroom is located on the 1st floor. Upstairs, you will find 3 bedrooms and 2 bathrooms, and tons of storage space. This home has separate AC units for the upstairs and downstairs. The backyard is perfect for those large gatherings, and plenty of room to put in a pool, Large covered back porch for watching the sunrise and rocket launches. Storm windows and doors throughout the home. Enjoy fishing or catching the sunrise from the community dock. Don't miss this rare opportunity to become the next resident in this wonderful location
Home Details
Home Type
- Single Family
Est. Annual Taxes
- $3,464
Year Built
- Built in 1994
Lot Details
- 0.47 Acre Lot
- West Facing Home
- Irrigation
- Landscaped with Trees
HOA Fees
- $48 Monthly HOA Fees
Parking
- 2 Car Attached Garage
Home Design
- Bi-Level Home
- Slab Foundation
- Wood Frame Construction
- Metal Roof
- HardiePlank Type
Interior Spaces
- 2,743 Sq Ft Home
- High Ceiling
- Ceiling Fan
- Stone Fireplace
- Insulated Windows
- French Doors
- Living Room with Fireplace
- Storage Room
- Inside Utility
Kitchen
- Range
- Microwave
- Dishwasher
- Disposal
Flooring
- Carpet
- Tile
Bedrooms and Bathrooms
- 4 Bedrooms
- Primary Bedroom on Main
- En-Suite Bathroom
- Walk-In Closet
- Dual Sinks
- Urinal
- Bathtub With Separate Shower Stall
- Built-In Shower Bench
Laundry
- Laundry Room
- Dryer
- Washer
Home Security
- Hurricane or Storm Shutters
- Storm Windows
Outdoor Features
- Fishing Pier
- Front Porch
Utilities
- Central Heating and Cooling System
- Vented Exhaust Fan
- Natural Gas Connected
- 1 Water Well
- Gas Water Heater
- 1 Septic Tank
- Cable TV Available
Community Details
- River Wood Estates Association
- River Wood Estates Subdivision
Listing and Financial Details
- Visit Down Payment Resource Website
- Legal Lot and Block 16 / *
- Assessor Parcel Number 2511861
Map
Home Values in the Area
Average Home Value in this Area
Tax History
| Year | Tax Paid | Tax Assessment Tax Assessment Total Assessment is a certain percentage of the fair market value that is determined by local assessors to be the total taxable value of land and additions on the property. | Land | Improvement |
|---|---|---|---|---|
| 2023 | $3,571 | $262,790 | $0 | $0 |
| 2022 | $3,344 | $255,140 | $0 | $0 |
| 2021 | $3,433 | $247,710 | $0 | $0 |
| 2020 | $3,350 | $244,290 | $0 | $0 |
| 2019 | $3,301 | $238,800 | $0 | $0 |
| 2018 | $3,312 | $234,350 | $0 | $0 |
| 2017 | $3,346 | $229,530 | $0 | $0 |
| 2016 | $3,407 | $224,810 | $70,000 | $154,810 |
| 2015 | $3,493 | $223,250 | $70,000 | $153,250 |
| 2014 | $3,505 | $221,480 | $70,000 | $151,480 |
Property History
| Date | Event | Price | Change | Sq Ft Price |
|---|---|---|---|---|
| 03/26/2025 03/26/25 | Pending | -- | -- | -- |
| 03/07/2025 03/07/25 | For Sale | $729,000 | 0.0% | $266 / Sq Ft |
| 03/01/2025 03/01/25 | Pending | -- | -- | -- |
| 02/26/2025 02/26/25 | For Sale | $729,000 | 0.0% | $266 / Sq Ft |
| 02/18/2025 02/18/25 | Pending | -- | -- | -- |
| 02/06/2025 02/06/25 | Price Changed | $729,000 | -0.1% | $266 / Sq Ft |
| 11/19/2024 11/19/24 | Price Changed | $729,900 | 0.0% | $266 / Sq Ft |
| 09/18/2024 09/18/24 | Price Changed | $730,000 | -1.3% | $266 / Sq Ft |
| 08/29/2024 08/29/24 | Price Changed | $739,900 | -1.3% | $270 / Sq Ft |
| 07/30/2024 07/30/24 | Price Changed | $749,900 | -3.2% | $273 / Sq Ft |
| 04/26/2024 04/26/24 | Price Changed | $775,000 | -3.0% | $283 / Sq Ft |
| 04/16/2024 04/16/24 | Price Changed | $799,000 | -0.1% | $291 / Sq Ft |
| 04/05/2024 04/05/24 | For Sale | $800,000 | -- | $292 / Sq Ft |
Deed History
| Date | Type | Sale Price | Title Company |
|---|---|---|---|
| Warranty Deed | -- | None Available | |
| Warranty Deed | $230,000 | -- |
Mortgage History
| Date | Status | Loan Amount | Loan Type |
|---|---|---|---|
| Previous Owner | $130,000 | No Value Available |
Similar Homes in Rockledge, FL
Source: Stellar MLS
MLS Number: V4935532
APN: 25-36-26-77-00000.0-0016.00
- 2179 Royal Oaks Dr
- 110 River Woods Dr
- 2186 Rockledge Dr
- 2169 Rockledge Dr
- 2351 Stonebridge Dr
- 2089 Rockledge Dr
- 130 Oakledge Dr
- 0 None Run
- 1073 Brumpton Place
- 4620 Manchester Dr
- 4520 Manchester Dr
- 125 Oyster Place
- 275 Paint St
- 129 Barnacle Place
- 3869 S Tropical Trail
- 758 Thrasher Dr
- 127 & 129 Barnacle Place
- 1316 Clubhouse Dr
- 3835 S Tropical Trail
- 4185 Crooked Mile Rd
