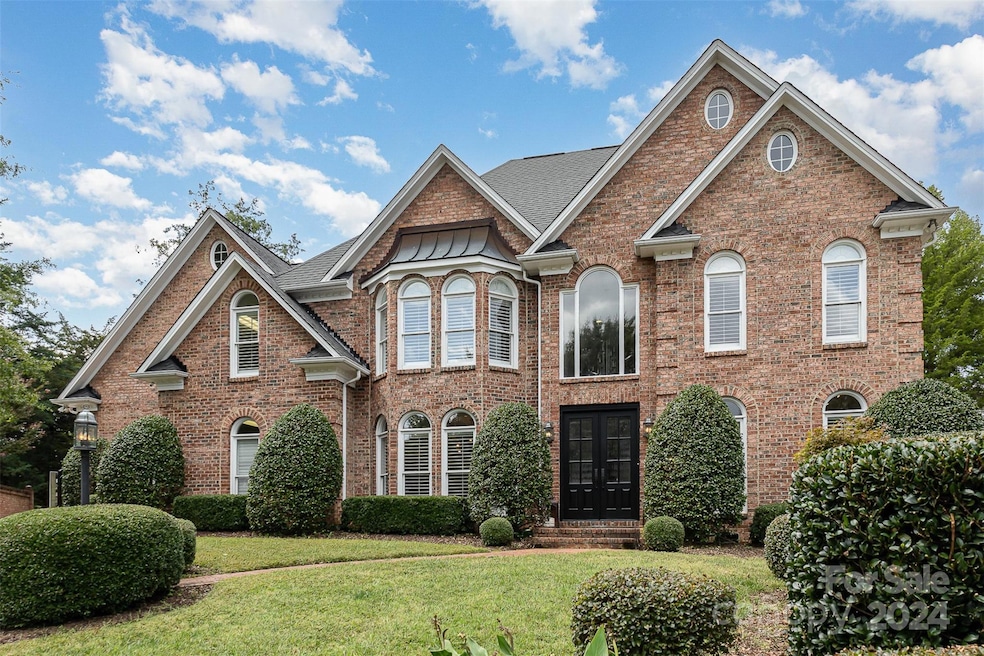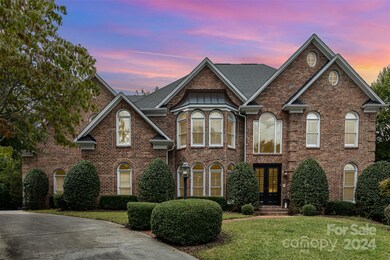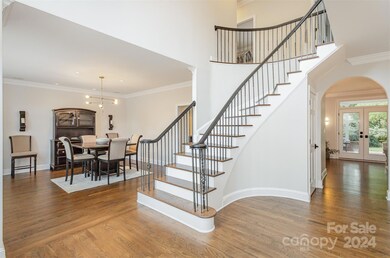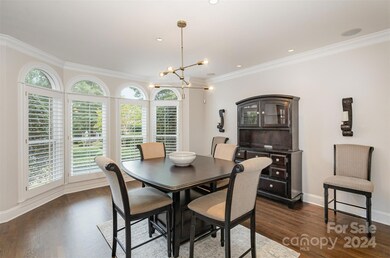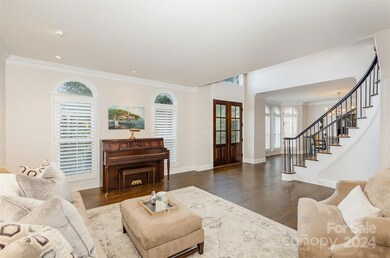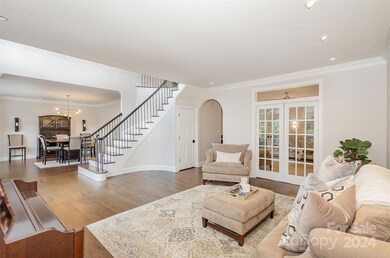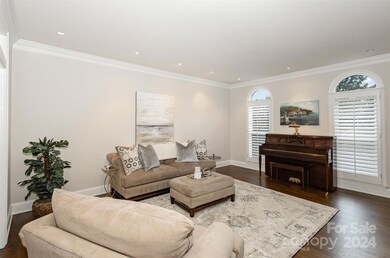
2132 Tuckerbunn Dr Charlotte, NC 28270
Hembstead NeighborhoodHighlights
- Open Floorplan
- Wooded Lot
- Wood Flooring
- Elizabeth Lane Elementary Rated A-
- Transitional Architecture
- Mud Room
About This Home
As of November 2024Coveted Bailewick neighborhood! Nestled on private cul-de-sac, this home offers a perfect blend of spaciousness and sophistication. Generously open main level, where large rooms seamlessly flow from one to the next. Abundant natural light throughout. Expansive patio allows for blending indoor/outdoor living space for easy entertainment flow. Kitchen features granite countertops, under-cabinet lighting, stainless steel appliances, a double oven and a gas cooktop, beverage refrigerator. Main level also includes spacious laundry room with sink, cabinetry, dedicated space for a study or craft desk. Upstairs, the luxurious primary suite awaits showcasing elegant newly installed floors, dreamy walk-in closet with built-ins, and the perfect footprint to easily transform this spa-like bath suite. 3 additional bedrooms and 22 x 13 bonus/bed room! 3 car garage. LOCATION! public and private schools within minutes. Come relax on the back patio and see if you feel at home here. It's Magical.
Last Agent to Sell the Property
Keller Williams South Park Brokerage Email: davidluyster@gmail.com License #247374

Co-Listed By
Ivester Jackson Distinctive Properties Brokerage Email: davidluyster@gmail.com License #333671
Home Details
Home Type
- Single Family
Est. Annual Taxes
- $6,544
Year Built
- Built in 2000
Lot Details
- Lot Dimensions are 32 x. 131 x 153 x 90 x 173
- Cul-De-Sac
- Back Yard Fenced
- Sloped Lot
- Irrigation
- Wooded Lot
- Property is zoned N1-A
Parking
- 3 Car Attached Garage
- Garage Door Opener
- Driveway
Home Design
- Transitional Architecture
- Four Sided Brick Exterior Elevation
Interior Spaces
- 2-Story Property
- Open Floorplan
- Bar Fridge
- Skylights
- Insulated Windows
- Window Treatments
- Mud Room
- Entrance Foyer
- Family Room with Fireplace
- Crawl Space
- Home Security System
- Laundry Room
Kitchen
- Double Self-Cleaning Convection Oven
- Gas Cooktop
- Dishwasher
- Kitchen Island
- Disposal
Flooring
- Wood
- Tile
Bedrooms and Bathrooms
- 5 Bedrooms
- Walk-In Closet
- Garden Bath
Outdoor Features
- Covered patio or porch
Schools
- Elizabeth Lane Elementary School
- South Charlotte Middle School
- Providence High School
Utilities
- Forced Air Zoned Heating and Cooling System
- Vented Exhaust Fan
- Heating System Uses Natural Gas
- Gas Water Heater
- Cable TV Available
Community Details
- Bailewick Subdivision
Listing and Financial Details
- Assessor Parcel Number 227-352-48
Map
Home Values in the Area
Average Home Value in this Area
Property History
| Date | Event | Price | Change | Sq Ft Price |
|---|---|---|---|---|
| 11/08/2024 11/08/24 | Sold | $1,185,000 | +0.9% | $265 / Sq Ft |
| 09/28/2024 09/28/24 | For Sale | $1,175,000 | +25.3% | $262 / Sq Ft |
| 09/07/2022 09/07/22 | Sold | $937,500 | -1.3% | $209 / Sq Ft |
| 07/31/2022 07/31/22 | Price Changed | $950,000 | -2.6% | $212 / Sq Ft |
| 07/16/2022 07/16/22 | For Sale | $975,000 | -- | $218 / Sq Ft |
Tax History
| Year | Tax Paid | Tax Assessment Tax Assessment Total Assessment is a certain percentage of the fair market value that is determined by local assessors to be the total taxable value of land and additions on the property. | Land | Improvement |
|---|---|---|---|---|
| 2023 | $6,544 | $873,200 | $180,000 | $693,200 |
| 2022 | $6,384 | $648,500 | $130,500 | $518,000 |
| 2021 | $6,373 | $648,500 | $130,500 | $518,000 |
| 2020 | $6,365 | $648,500 | $130,500 | $518,000 |
| 2019 | $6,350 | $648,500 | $130,500 | $518,000 |
| 2018 | $7,819 | $590,400 | $100,000 | $490,400 |
| 2017 | $7,705 | $590,400 | $100,000 | $490,400 |
| 2016 | $7,696 | $590,400 | $100,000 | $490,400 |
| 2015 | $7,684 | $590,400 | $100,000 | $490,400 |
| 2014 | $7,645 | $590,400 | $100,000 | $490,400 |
Mortgage History
| Date | Status | Loan Amount | Loan Type |
|---|---|---|---|
| Open | $725,000 | New Conventional | |
| Previous Owner | $750,000 | New Conventional | |
| Previous Owner | $250,000 | Credit Line Revolving | |
| Previous Owner | $200,000 | Credit Line Revolving | |
| Previous Owner | $334,000 | New Conventional | |
| Previous Owner | $340,000 | Unknown | |
| Previous Owner | $250,000 | Credit Line Revolving | |
| Previous Owner | $100,000 | Credit Line Revolving | |
| Previous Owner | $50,000 | Credit Line Revolving | |
| Previous Owner | $378,573 | Unknown | |
| Previous Owner | $378,573 | Unknown | |
| Previous Owner | $378,573 | No Value Available |
Deed History
| Date | Type | Sale Price | Title Company |
|---|---|---|---|
| Warranty Deed | $1,185,000 | Attorneys Title | |
| Warranty Deed | $937,500 | -- | |
| Warranty Deed | $473,500 | -- | |
| Warranty Deed | -- | -- |
Similar Homes in Charlotte, NC
Source: Canopy MLS (Canopy Realtor® Association)
MLS Number: 4181743
APN: 227-352-48
- 1531 Windy Ridge Rd
- 1604 Windy Ridge Rd
- 1916 Dugan Dr
- 2605 Winding Oak Dr
- 801 Celbridge Ct
- 1611 Arborfield Commons Ct
- 2621 Huntman Way
- 2835 Peverell Ln
- 7543 Bluestar Ln
- 8412 Cricket Lake Dr
- 2815 Providence Spring Ln
- 4012 Cambridge Hill Ln
- 7854 Springs Village Ln
- 6846 Beverly Springs Dr Unit 8A
- 1355 Wyndmere Hills Ln
- 3300 Lakeside Dr
- 3314 Lakeside Dr
- 9564 Greyson Ridge Dr
- 316 Epperstone Ln
- 3519 Arboretum View
