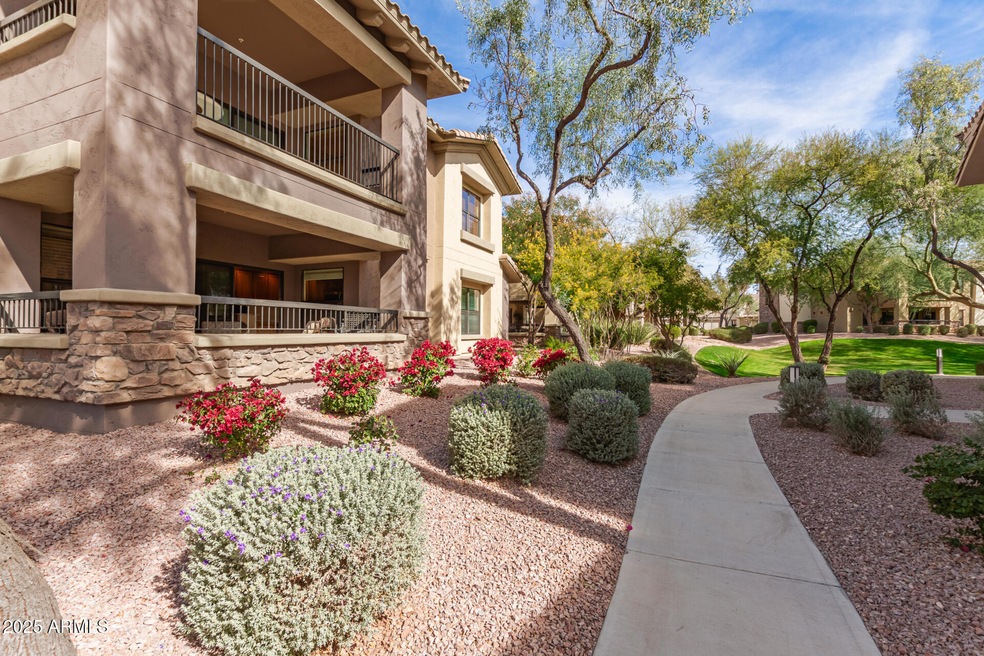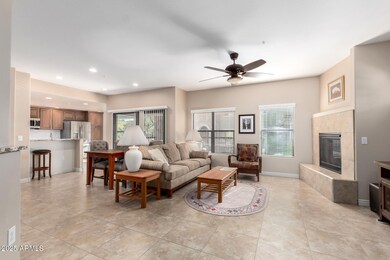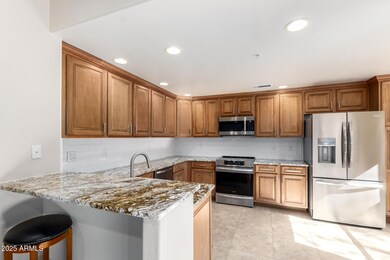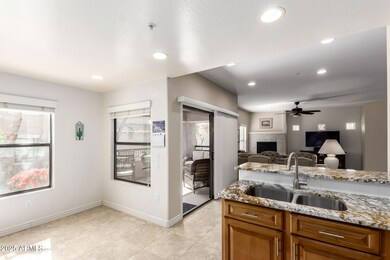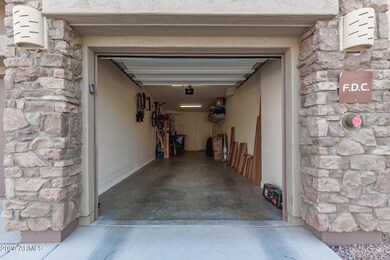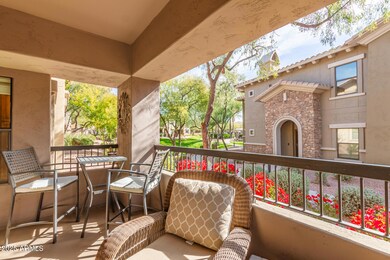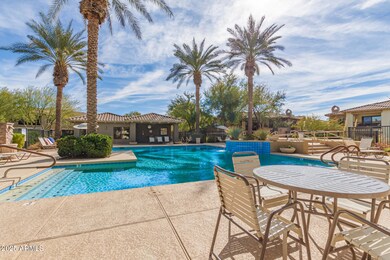
21320 N 56th St Unit 1119 Phoenix, AZ 85054
Desert Ridge NeighborhoodHighlights
- Fitness Center
- Contemporary Architecture
- Granite Countertops
- Desert Trails Elementary School Rated A
- End Unit
- Heated Community Pool
About This Home
As of April 2025Resort style living in this Luxury gated community in Desert Ridge. Ground floor condo is an end unit ideally located on a quiet greenbelt interior lot. Spacious great room opens to den/office plus two generous sized bedrooms. Large eat in 2022 updated kitchen-beautiful slab granite countertops, tile backsplash, stain grade alder wood cabinets & Frigidaire Gallery appliances. 2022 update baths have granite countertops. Lots of natural light with a sunny south facing, large covered patio. Lush grounds with grass trees and walking paths throughout. 3 community pools & spas, heated November to April and work out exercise rooms. Walk to City North or Desert Ridge Marketplace featuring many restaurants, shops and entertainment. Complex is adjacent to the JW Marriott Resort and golf course.
Townhouse Details
Home Type
- Townhome
Est. Annual Taxes
- $2,662
Year Built
- Built in 2010
Lot Details
- 1,684 Sq Ft Lot
- End Unit
HOA Fees
- $403 Monthly HOA Fees
Parking
- 2 Car Garage
- Tandem Parking
- Shared Driveway
Home Design
- Contemporary Architecture
- Wood Frame Construction
- Tile Roof
- Stone Exterior Construction
- Stucco
Interior Spaces
- 1,697 Sq Ft Home
- 1-Story Property
- Ceiling height of 9 feet or more
- Ceiling Fan
- Gas Fireplace
- Double Pane Windows
- Low Emissivity Windows
- Living Room with Fireplace
Kitchen
- Kitchen Updated in 2021
- Eat-In Kitchen
- Breakfast Bar
- Built-In Microwave
- Granite Countertops
Flooring
- Floors Updated in 2024
- Laminate
- Tile
Bedrooms and Bathrooms
- 2 Bedrooms
- Bathroom Updated in 2022
- Primary Bathroom is a Full Bathroom
- 2 Bathrooms
- Dual Vanity Sinks in Primary Bathroom
- Bathtub With Separate Shower Stall
Schools
- Desert Trails Elementary School
- Explorer Middle School
- Pinnacle High School
Utilities
- Cooling Available
- Heating Available
- High Speed Internet
- Cable TV Available
Additional Features
- No Interior Steps
- Unit is below another unit
Listing and Financial Details
- Tax Lot 1119
- Assessor Parcel Number 212-39-326
Community Details
Overview
- Association fees include roof repair, insurance, sewer, ground maintenance, street maintenance, front yard maint, trash, water, roof replacement, maintenance exterior
- First Service Association, Phone Number (480) 339-8793
- Desert Ridge HOA, Phone Number (480) 551-4300
- Association Phone (480) 531-4553
- Built by TOWNE
- Bella Monte At Desert Ridge Condominium Amd Subdivision
Recreation
- Fitness Center
- Heated Community Pool
- Community Spa
- Bike Trail
Map
Home Values in the Area
Average Home Value in this Area
Property History
| Date | Event | Price | Change | Sq Ft Price |
|---|---|---|---|---|
| 04/22/2025 04/22/25 | Sold | $635,000 | -1.5% | $374 / Sq Ft |
| 03/03/2025 03/03/25 | Price Changed | $644,500 | -0.8% | $380 / Sq Ft |
| 02/04/2025 02/04/25 | For Sale | $649,500 | +73.2% | $383 / Sq Ft |
| 10/11/2017 10/11/17 | Sold | $375,000 | -0.8% | $221 / Sq Ft |
| 09/03/2017 09/03/17 | Pending | -- | -- | -- |
| 08/31/2017 08/31/17 | For Sale | $378,000 | +23.9% | $223 / Sq Ft |
| 08/09/2012 08/09/12 | Sold | $305,000 | -4.7% | $180 / Sq Ft |
| 06/12/2012 06/12/12 | Pending | -- | -- | -- |
| 04/26/2012 04/26/12 | Price Changed | $320,000 | -4.5% | $189 / Sq Ft |
| 03/20/2012 03/20/12 | Price Changed | $335,000 | -4.3% | $197 / Sq Ft |
| 02/27/2012 02/27/12 | Price Changed | $349,900 | -1.4% | $206 / Sq Ft |
| 02/05/2012 02/05/12 | For Sale | $355,000 | -- | $209 / Sq Ft |
Tax History
| Year | Tax Paid | Tax Assessment Tax Assessment Total Assessment is a certain percentage of the fair market value that is determined by local assessors to be the total taxable value of land and additions on the property. | Land | Improvement |
|---|---|---|---|---|
| 2025 | $2,662 | $39,054 | -- | -- |
| 2024 | $3,220 | $37,194 | -- | -- |
| 2023 | $3,220 | $41,470 | $8,290 | $33,180 |
| 2022 | $3,190 | $34,460 | $6,890 | $27,570 |
| 2021 | $3,242 | $32,130 | $6,420 | $25,710 |
| 2020 | $3,272 | $31,970 | $6,390 | $25,580 |
| 2019 | $3,324 | $30,800 | $6,160 | $24,640 |
| 2018 | $3,309 | $30,300 | $6,060 | $24,240 |
| 2017 | $3,925 | $31,050 | $6,210 | $24,840 |
| 2016 | $3,859 | $31,050 | $6,210 | $24,840 |
| 2015 | $3,574 | $28,810 | $5,760 | $23,050 |
Mortgage History
| Date | Status | Loan Amount | Loan Type |
|---|---|---|---|
| Open | $185,000 | New Conventional | |
| Previous Owner | $220,000 | New Conventional |
Deed History
| Date | Type | Sale Price | Title Company |
|---|---|---|---|
| Warranty Deed | $375,000 | First American Title Insuran | |
| Warranty Deed | $305,000 | Chicago Title Agency Inc | |
| Cash Sale Deed | $324,000 | Greystone Title Agency |
Similar Homes in Phoenix, AZ
Source: Arizona Regional Multiple Listing Service (ARMLS)
MLS Number: 6815585
APN: 212-39-326
- 21320 N 56th St Unit 1199
- 21320 N 56th St Unit 2093
- 21320 N 56th St Unit 2005
- 21320 N 56th St Unit 1085
- 21320 N 56th St Unit 2001
- 21320 N 56th St Unit 1094
- 21320 N 56th St Unit 2175
- 21320 N 56th St Unit 2159
- 21320 N 56th St Unit 2145
- 5350 E Deer Valley Dr Unit 4267
- 5350 E Deer Valley Dr Unit 2435
- 5350 E Deer Valley Dr Unit 4239
- 5350 E Deer Valley Dr Unit 1253
- 5350 E Deer Valley Dr Unit 1419
- 5350 E Deer Valley Dr Unit 2236
- 5350 E Deer Valley Dr Unit 4408
- 5350 E Deer Valley Dr Unit 2246
- 5350 E Deer Valley Dr Unit 3277
- 5350 E Deer Valley Dr Unit 4430
- 5350 E Deer Valley Dr Unit 4434
