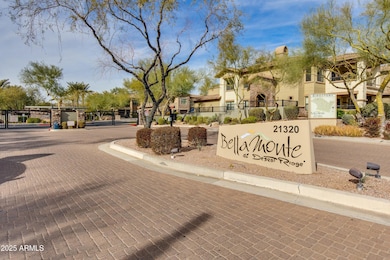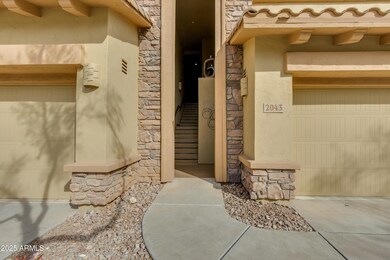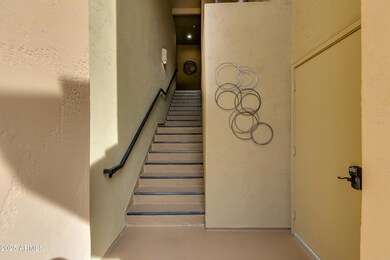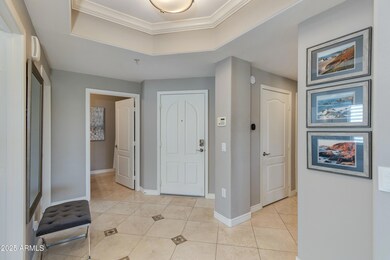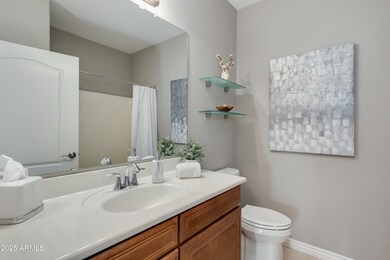
21320 N 56th St Unit 2043 Phoenix, AZ 85054
Desert Ridge NeighborhoodHighlights
- On Golf Course
- Fitness Center
- Gated Community
- Desert Trails Elementary School Rated A
- Unit is on the top floor
- Mountain View
About This Home
As of February 2025Stunning 2BR/2BA 1,843 SF condo w/ Den overlooking 8th & 9th Fairways of the Wildfire Golf Club's Faldo course. Sweeping views indoors or out highlighting the gorgeous Sonoran desert. Perfect for lock/leave or full-time home. Second story unit w/ private entrance & 2-car garage w/ extra built-in cabinets. Enter to a beautiful foyer overlooking great room w/ fireplace & sep. dining. Gourmet kitchen w/ Wolf induction, Sub-Zero refrigerator & Bosch microwave. Elegant primary ensuite offers lg. bath w/ sep. tub + shower & walk-in closet. Split floorpan with second bed & bath. Custom closets throughout. Lg. laundry w/ storage & utility sink. Newer Bosch HVAC. Property boasts heated pool/spas, walking paths, & workout facility. 101, City North, Desert Ridge, restaurants & nightlife nearby.
Townhouse Details
Home Type
- Townhome
Est. Annual Taxes
- $2,594
Year Built
- Built in 2007
Lot Details
- 1,840 Sq Ft Lot
- Desert faces the front of the property
- On Golf Course
- End Unit
- 1 Common Wall
HOA Fees
- $403 Monthly HOA Fees
Parking
- 2 Car Garage
- Garage Door Opener
Home Design
- Wood Frame Construction
- Tile Roof
- Stone Exterior Construction
- Stucco
Interior Spaces
- 1,843 Sq Ft Home
- 2-Story Property
- Ceiling Fan
- Gas Fireplace
- Double Pane Windows
- Family Room with Fireplace
- Mountain Views
Kitchen
- Breakfast Bar
- Built-In Microwave
- Granite Countertops
Flooring
- Carpet
- Stone
Bedrooms and Bathrooms
- 2 Bedrooms
- Primary Bathroom is a Full Bathroom
- 2 Bathrooms
- Dual Vanity Sinks in Primary Bathroom
- Bathtub With Separate Shower Stall
Home Security
Outdoor Features
- Balcony
- Covered patio or porch
Location
- Unit is on the top floor
Schools
- Desert Trails Elementary School
- Explorer Middle School
- Pinnacle High School
Utilities
- Refrigerated Cooling System
- Heating unit installed on the ceiling
- High Speed Internet
- Cable TV Available
Listing and Financial Details
- Tax Lot 2043
- Assessor Parcel Number 212-39-427
Community Details
Overview
- Association fees include roof repair, insurance, sewer, pest control, ground maintenance, street maintenance, front yard maint, trash, water, roof replacement, maintenance exterior
- First Service Res Association, Phone Number (480) 539-1396
- Desert Ridge Association, Phone Number (480) 551-4300
- Association Phone (480) 551-4300
- Built by Towne
- Bella Monte At Desert Ridge Condominium Amd Subdivision
Amenities
- Clubhouse
- Recreation Room
Recreation
- Fitness Center
- Heated Community Pool
- Community Spa
- Bike Trail
Security
- Gated Community
- Fire Sprinkler System
Map
Home Values in the Area
Average Home Value in this Area
Property History
| Date | Event | Price | Change | Sq Ft Price |
|---|---|---|---|---|
| 02/21/2025 02/21/25 | Sold | $720,000 | -3.4% | $391 / Sq Ft |
| 01/26/2025 01/26/25 | Pending | -- | -- | -- |
| 01/16/2025 01/16/25 | For Sale | $745,000 | +26.3% | $404 / Sq Ft |
| 05/19/2021 05/19/21 | Sold | $590,000 | -1.7% | $320 / Sq Ft |
| 04/10/2021 04/10/21 | For Sale | $599,900 | -- | $326 / Sq Ft |
Tax History
| Year | Tax Paid | Tax Assessment Tax Assessment Total Assessment is a certain percentage of the fair market value that is determined by local assessors to be the total taxable value of land and additions on the property. | Land | Improvement |
|---|---|---|---|---|
| 2025 | $2,594 | $44,561 | -- | -- |
| 2024 | $3,743 | $42,439 | -- | -- |
| 2023 | $3,743 | $47,160 | $9,430 | $37,730 |
| 2022 | $3,699 | $39,310 | $7,860 | $31,450 |
| 2021 | $3,712 | $36,660 | $7,330 | $29,330 |
| 2020 | $4,462 | $37,280 | $7,450 | $29,830 |
| 2019 | $4,544 | $36,110 | $7,220 | $28,890 |
| 2018 | $4,570 | $37,560 | $7,510 | $30,050 |
| 2017 | $4,381 | $38,530 | $7,700 | $30,830 |
| 2016 | $4,308 | $37,360 | $7,470 | $29,890 |
| 2015 | $3,989 | $35,820 | $7,160 | $28,660 |
Mortgage History
| Date | Status | Loan Amount | Loan Type |
|---|---|---|---|
| Previous Owner | $435,000 | New Conventional | |
| Previous Owner | $271,000 | New Conventional | |
| Previous Owner | $334,400 | Credit Line Revolving |
Deed History
| Date | Type | Sale Price | Title Company |
|---|---|---|---|
| Warranty Deed | $720,000 | Wfg National Title Insurance C | |
| Warranty Deed | $590,000 | Valleywide Title Agency | |
| Cash Sale Deed | $495,653 | Camelback Title Agency Llc |
Similar Homes in Phoenix, AZ
Source: Arizona Regional Multiple Listing Service (ARMLS)
MLS Number: 6802728
APN: 212-39-427
- 21320 N 56th St Unit 1199
- 21320 N 56th St Unit 2005
- 21320 N 56th St Unit 1085
- 21320 N 56th St Unit 2001
- 21320 N 56th St Unit 1094
- 21320 N 56th St Unit 2175
- 21320 N 56th St Unit 2159
- 21320 N 56th St Unit 2145
- 5350 E Deer Valley Dr Unit 4267
- 5350 E Deer Valley Dr Unit 2435
- 5350 E Deer Valley Dr Unit 4239
- 5350 E Deer Valley Dr Unit 1253
- 5350 E Deer Valley Dr Unit 1419
- 5350 E Deer Valley Dr Unit 2236
- 5350 E Deer Valley Dr Unit 4408
- 5350 E Deer Valley Dr Unit 2246
- 5350 E Deer Valley Dr Unit 3277
- 5350 E Deer Valley Dr Unit 4430
- 5350 E Deer Valley Dr Unit 4434
- 5350 E Deer Valley Dr Unit 1418


