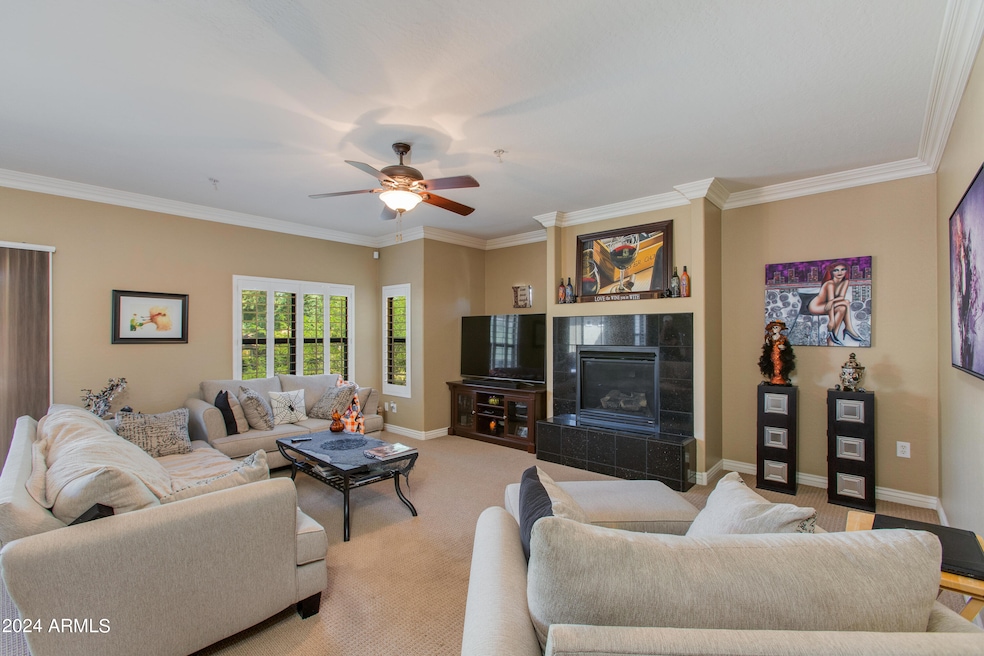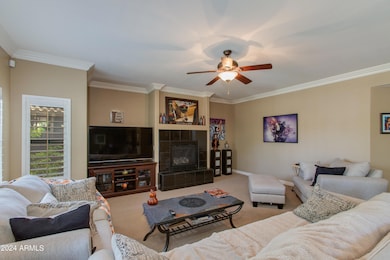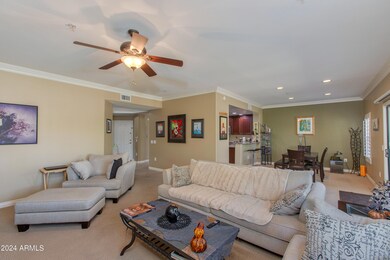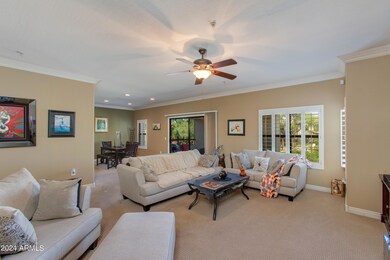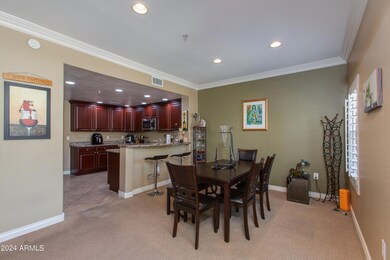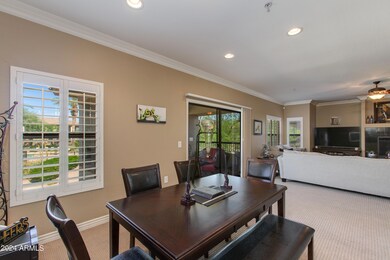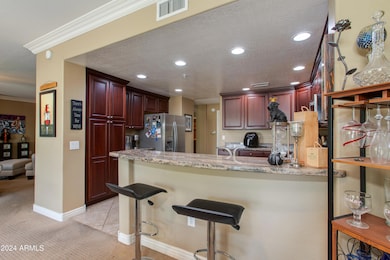
21320 N 56th St Unit 2163 Phoenix, AZ 85054
Desert Ridge NeighborhoodHighlights
- Golf Course Community
- Unit is on the top floor
- End Unit
- Desert Trails Elementary School Rated A
- Contemporary Architecture
- Granite Countertops
About This Home
As of March 2025Fantastic location next to Desert Ridge, golf course, community pool, spa, green belts and loop 101 & 51 freeways. This townhome is one level with plantation shutters, crown molding and designer colors throughout. The kitchen has beautiful cherry raised panel cabinetry, dark columbo granite countertops, stainless steel appliances and an open great room. The bathrooms have Kona beige silestone countertops, tiled showers and tub surrounds. The oversized 2 car garage has shelving, water softener and a super quiet I-drive garage opener. The large back patio looks out across a greenbelt to the community pool & spa area.
Townhouse Details
Home Type
- Townhome
Est. Annual Taxes
- $4,060
Year Built
- Built in 2008
Lot Details
- 1,840 Sq Ft Lot
- Desert faces the front of the property
- End Unit
- 1 Common Wall
- Grass Covered Lot
HOA Fees
- $388 Monthly HOA Fees
Parking
- 2 Car Garage
Home Design
- Contemporary Architecture
- Wood Frame Construction
- Tile Roof
- Stucco
Interior Spaces
- 1,843 Sq Ft Home
- 2-Story Property
- Ceiling height of 9 feet or more
- Gas Fireplace
- Double Pane Windows
- Family Room with Fireplace
- Granite Countertops
Flooring
- Carpet
- Tile
Bedrooms and Bathrooms
- 2 Bedrooms
- Primary Bathroom is a Full Bathroom
- 2 Bathrooms
Schools
- Desert Trails Elementary School
- Explorer Middle School
- Pinnacle High School
Utilities
- Cooling Available
- Heating System Uses Natural Gas
- High Speed Internet
- Cable TV Available
Additional Features
- Balcony
- Unit is on the top floor
Listing and Financial Details
- Tax Lot 2163
- Assessor Parcel Number 212-39-547
Community Details
Overview
- Association fees include ground maintenance, maintenance exterior
- Bella Monte Association, Phone Number (480) 539-1396
- Desert Ridge Association, Phone Number (480) 531-4300
- Association Phone (480) 531-4300
- Built by Homes by Towne
- Bella Monte At Desert Ridge Condominium Amd Subdivision
Recreation
- Golf Course Community
- Heated Community Pool
- Community Spa
- Bike Trail
Map
Home Values in the Area
Average Home Value in this Area
Property History
| Date | Event | Price | Change | Sq Ft Price |
|---|---|---|---|---|
| 03/31/2025 03/31/25 | Sold | $642,000 | -2.3% | $348 / Sq Ft |
| 02/06/2025 02/06/25 | Pending | -- | -- | -- |
| 01/08/2025 01/08/25 | Price Changed | $657,000 | -0.3% | $356 / Sq Ft |
| 10/08/2024 10/08/24 | For Sale | $659,000 | +73.4% | $358 / Sq Ft |
| 02/07/2013 02/07/13 | Sold | $380,000 | -2.3% | $206 / Sq Ft |
| 01/08/2013 01/08/13 | Pending | -- | -- | -- |
| 01/05/2013 01/05/13 | Price Changed | $389,000 | -2.7% | $211 / Sq Ft |
| 10/20/2012 10/20/12 | For Sale | $399,900 | -- | $217 / Sq Ft |
Tax History
| Year | Tax Paid | Tax Assessment Tax Assessment Total Assessment is a certain percentage of the fair market value that is determined by local assessors to be the total taxable value of land and additions on the property. | Land | Improvement |
|---|---|---|---|---|
| 2025 | $4,146 | $41,655 | -- | -- |
| 2024 | $4,060 | $39,672 | -- | -- |
| 2023 | $4,060 | $44,000 | $8,800 | $35,200 |
| 2022 | $4,019 | $36,610 | $7,320 | $29,290 |
| 2021 | $4,031 | $34,270 | $6,850 | $27,420 |
| 2020 | $4,082 | $34,110 | $6,820 | $27,290 |
| 2019 | $4,104 | $32,620 | $6,520 | $26,100 |
| 2018 | $4,082 | $32,030 | $6,400 | $25,630 |
| 2017 | $3,913 | $32,980 | $6,590 | $26,390 |
| 2016 | $3,847 | $32,610 | $6,520 | $26,090 |
| 2015 | $3,563 | $30,250 | $6,050 | $24,200 |
Mortgage History
| Date | Status | Loan Amount | Loan Type |
|---|---|---|---|
| Previous Owner | $513,000 | New Conventional | |
| Previous Owner | $281,250 | New Conventional |
Deed History
| Date | Type | Sale Price | Title Company |
|---|---|---|---|
| Warranty Deed | $642,000 | Clear Title Agency Of Arizona | |
| Warranty Deed | -- | None Listed On Document | |
| Warranty Deed | $380,000 | Empire West Title Agency | |
| Cash Sale Deed | $450,637 | Greystone Title Agency |
Similar Homes in Phoenix, AZ
Source: Arizona Regional Multiple Listing Service (ARMLS)
MLS Number: 6764820
APN: 212-39-547
- 21320 N 56th St Unit 1199
- 21320 N 56th St Unit 2093
- 21320 N 56th St Unit 2005
- 21320 N 56th St Unit 1085
- 21320 N 56th St Unit 2001
- 21320 N 56th St Unit 1094
- 21320 N 56th St Unit 2175
- 21320 N 56th St Unit 2159
- 21320 N 56th St Unit 2145
- 5350 E Deer Valley Dr Unit 4267
- 5350 E Deer Valley Dr Unit 2435
- 5350 E Deer Valley Dr Unit 4239
- 5350 E Deer Valley Dr Unit 1253
- 5350 E Deer Valley Dr Unit 1419
- 5350 E Deer Valley Dr Unit 2236
- 5350 E Deer Valley Dr Unit 4408
- 5350 E Deer Valley Dr Unit 2246
- 5350 E Deer Valley Dr Unit 3277
- 5350 E Deer Valley Dr Unit 4430
- 5350 E Deer Valley Dr Unit 4434
