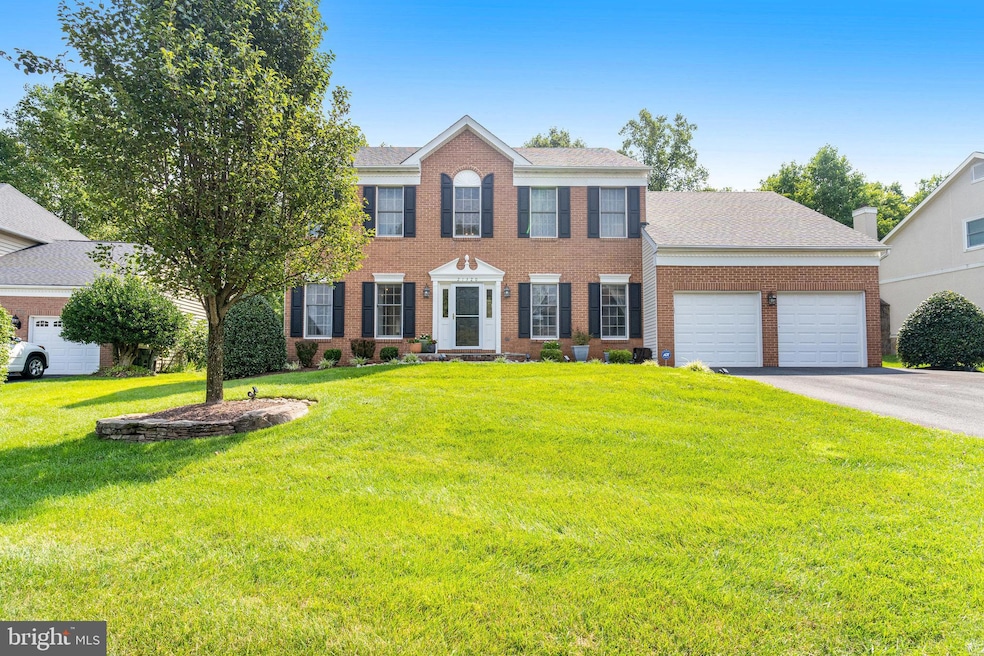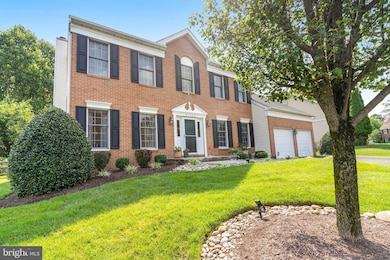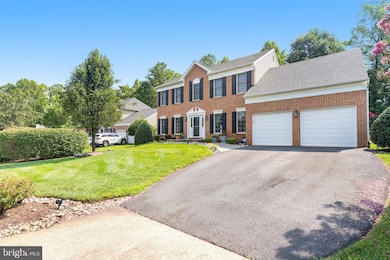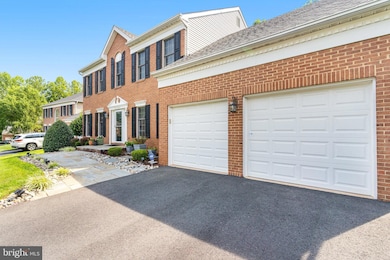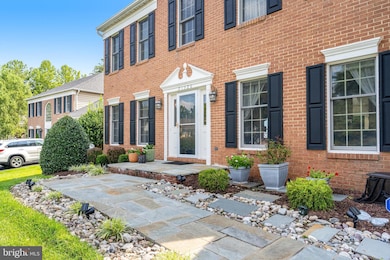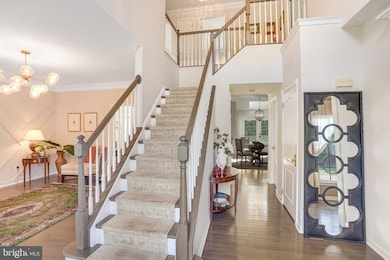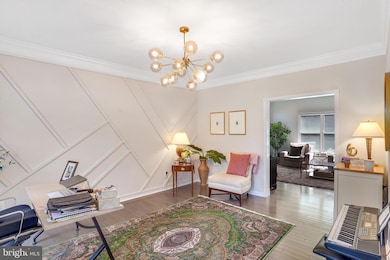
21320 Traskwood Ct Sterling, VA 20165
Estimated payment $7,002/month
Highlights
- Open Floorplan
- Colonial Architecture
- Wooded Lot
- Horizon Elementary School Rated A-
- Deck
- Wood Flooring
About This Home
The wait is over! This immaculate single-family home in the highly sought-after Potomac Hunt community offers an exceptional blend of comfort, space, and natural beauty. Located in a private cul-de-sac, the home boasts 4 bedrooms, 3 full baths, and 1 half bath, with luxurious upgrades throughout. The main and upper levels feature wide plank hardwood floors, while the three full bathrooms are finished with marble and porcelain tile. The open kitchen includes 42-inch cabinetry, a kitchen island, and stainless steel appliances. The upper level features four stunning bedrooms, including a primary suite with a sitting room and a beautifully renovated primary bath. The finished basement offers an additional bedroom with a full bath, a gym area, and a rec room, with walk-up access to the rear yard. The exterior features a fenced backyard backing to trees, a Trex deck, and new siding. Additional updates include a 2-zone HVAC system (approximately 4 years old), a hot water heater (approximately 4 years old), a roof (approximately 11 years old), and new shutters (approximately 2 years old). This home is the perfect combination of elegance and functionality, making it an absolute must-see.
Open House Schedule
-
Saturday, April 26, 20251:00 to 4:00 pm4/26/2025 1:00:00 PM +00:004/26/2025 4:00:00 PM +00:00Add to Calendar
-
Sunday, April 27, 20251:00 to 4:00 pm4/27/2025 1:00:00 PM +00:004/27/2025 4:00:00 PM +00:00Add to Calendar
Home Details
Home Type
- Single Family
Est. Annual Taxes
- $6,919
Year Built
- Built in 1994
Lot Details
- 10,019 Sq Ft Lot
- Cul-De-Sac
- Back Yard Fenced
- Wooded Lot
- Property is in excellent condition
- Property is zoned R8
HOA Fees
- $90 Monthly HOA Fees
Parking
- 2 Car Attached Garage
- Front Facing Garage
- Garage Door Opener
- Driveway
- On-Street Parking
Home Design
- Colonial Architecture
- Asphalt Roof
- Vinyl Siding
- Brick Front
Interior Spaces
- Property has 3 Levels
- Open Floorplan
- Fireplace With Glass Doors
- Gas Fireplace
- Window Treatments
- Family Room Off Kitchen
- Dining Area
Kitchen
- Breakfast Area or Nook
- Eat-In Kitchen
- Built-In Oven
- Gas Oven or Range
- Cooktop
- Microwave
- Dishwasher
- Kitchen Island
- Disposal
Flooring
- Wood
- Ceramic Tile
- Luxury Vinyl Plank Tile
Bedrooms and Bathrooms
- 4 Bedrooms
- En-Suite Bathroom
- Whirlpool Bathtub
Laundry
- Laundry on main level
- Dryer
- Washer
Finished Basement
- Basement Fills Entire Space Under The House
- Walk-Up Access
Outdoor Features
- Deck
Utilities
- Forced Air Zoned Heating and Cooling System
- Natural Gas Water Heater
Listing and Financial Details
- Assessor Parcel Number 008356388000
Community Details
Overview
- Association fees include road maintenance, snow removal, trash
- Potomac Woods Subdivision, North Hampton Floorplan
Recreation
- Community Playground
Map
Home Values in the Area
Average Home Value in this Area
Tax History
| Year | Tax Paid | Tax Assessment Tax Assessment Total Assessment is a certain percentage of the fair market value that is determined by local assessors to be the total taxable value of land and additions on the property. | Land | Improvement |
|---|---|---|---|---|
| 2024 | $6,920 | $799,950 | $244,800 | $555,150 |
| 2023 | $7,028 | $803,230 | $244,800 | $558,430 |
| 2022 | $6,962 | $782,240 | $239,800 | $542,440 |
| 2021 | $7,005 | $714,810 | $209,400 | $505,410 |
| 2020 | $6,837 | $660,620 | $209,400 | $451,220 |
| 2019 | $7,129 | $682,180 | $209,400 | $472,780 |
| 2018 | $6,821 | $628,620 | $194,400 | $434,220 |
| 2017 | $7,029 | $624,760 | $194,400 | $430,360 |
| 2016 | $7,148 | $624,320 | $0 | $0 |
| 2015 | $7,303 | $449,030 | $0 | $449,030 |
| 2014 | $6,993 | $426,020 | $0 | $426,020 |
Property History
| Date | Event | Price | Change | Sq Ft Price |
|---|---|---|---|---|
| 04/25/2025 04/25/25 | For Sale | $1,135,000 | +84.6% | $342 / Sq Ft |
| 02/01/2013 02/01/13 | Sold | $615,000 | -4.7% | $172 / Sq Ft |
| 01/10/2013 01/10/13 | Pending | -- | -- | -- |
| 12/10/2012 12/10/12 | Price Changed | $645,000 | -2.1% | $181 / Sq Ft |
| 11/21/2012 11/21/12 | Price Changed | $659,000 | -1.5% | $185 / Sq Ft |
| 10/26/2012 10/26/12 | For Sale | $669,000 | +8.8% | $187 / Sq Ft |
| 10/23/2012 10/23/12 | Off Market | $615,000 | -- | -- |
| 10/23/2012 10/23/12 | For Sale | $669,000 | -- | $187 / Sq Ft |
Deed History
| Date | Type | Sale Price | Title Company |
|---|---|---|---|
| Warranty Deed | $615,000 | -- | |
| Deed | $294,900 | -- | |
| Deed | $313,680 | -- |
Mortgage History
| Date | Status | Loan Amount | Loan Type |
|---|---|---|---|
| Open | $431,320 | New Conventional | |
| Closed | $411,300 | New Conventional | |
| Closed | $492,000 | New Conventional | |
| Previous Owner | $280,155 | No Value Available | |
| Previous Owner | $250,900 | No Value Available |
Similar Homes in Sterling, VA
Source: Bright MLS
MLS Number: VALO2092614
APN: 008-35-6388
- 21243 Ravenwood Ct
- 11908 Plantation Dr Unit B
- 11908 Plantation Dr Unit A
- 21163 Millwood Square
- 0 Lake Dr
- 12041 Thomas Ave
- 41 Cedar Dr
- 29 Cedar Dr
- 905 Holly Creek Dr
- 12116 Holly Knoll Cir
- 46865 Backwater Dr
- 21232 Bullrush Place
- 11721 Plantation Dr
- 332 Silver Ridge Dr
- 21345 Flatwood Place
- 11819 Brockman Ln
- 20907 Chippoaks Forest Cir
- 161 S Fox Rd
- 748 Kentland Dr
- 11643 Blue Ridge Ln
