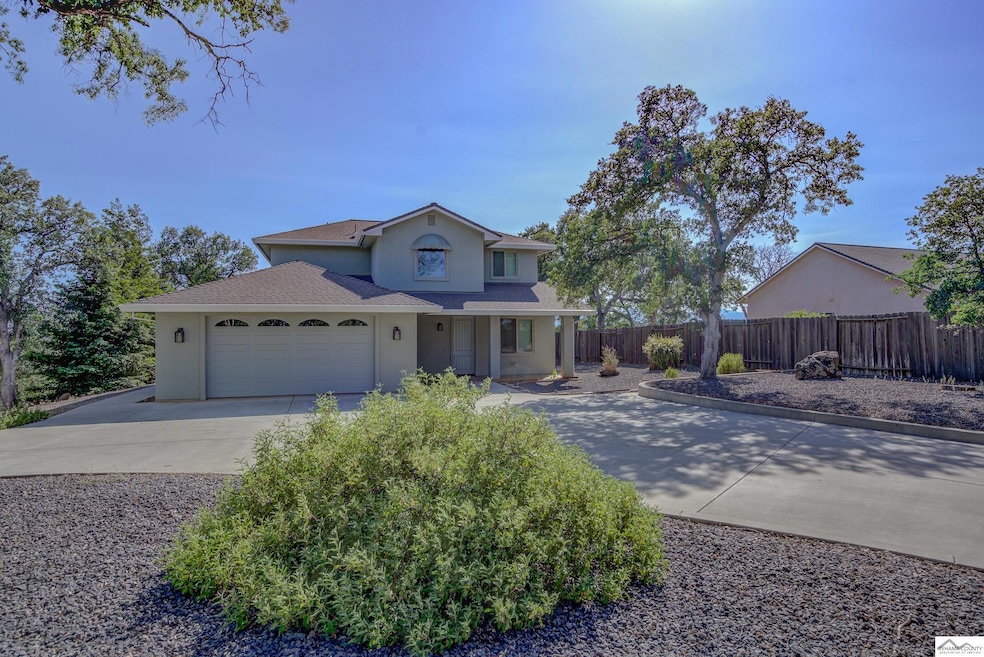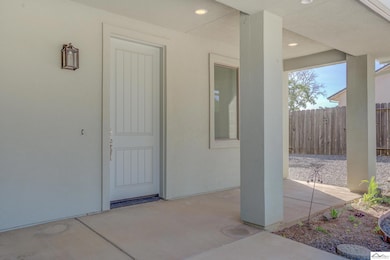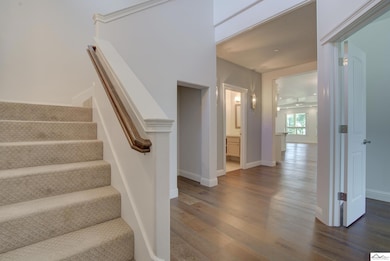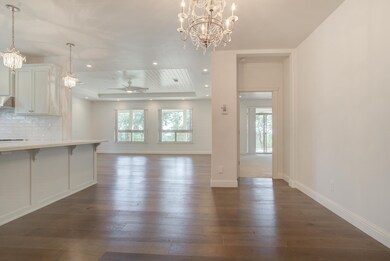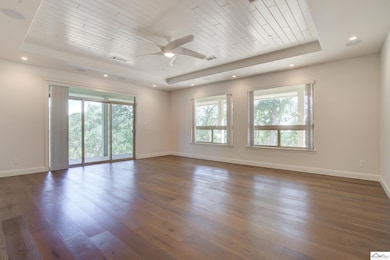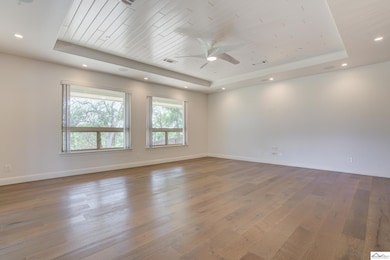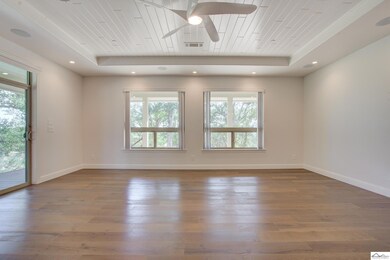
21325 Wilcox Rd Red Bluff, CA 96080
Estimated payment $3,686/month
Highlights
- Deck
- Main Floor Primary Bedroom
- Bonus Room
- Vaulted Ceiling
- Secondary Bathroom Jetted Tub
- Great Room
About This Home
ELEGANT CUSTOM two story stucco home on 1.6 view acres in popular Wilcox area. Eclectic use of timeless finishes create an understated simplicity and serenity. Quality features include marble tile & countertops, crystal light fixtures, subtle paint colors & wallpapers, shiplap ceilings, durable flooring & central vacuum system all which add to the perfect mix of city meets country. Very versatile floor plan with open Great room and gourmet kitchen with prep sink & wet bar, stainless appliances & soft "robin's egg" blue cabinets. Spacious primary bedroom & bath with walk in closet, double vanities, jetted tub & tile shower, office, half bath, and utility room with loads of storage, complete the ground floor. Staircase leads to two additional roomy bedrooms, open bonus room with kitchenette, guest bathroom, plus storage closet with washer/dryer hookups. Low maintinece landscape with Trex type decking, natural rock garden beds and concrete circle driveway. Accented with picturesque westerly views to capture the evening sunsets. A lovely property.
Home Details
Home Type
- Single Family
Est. Annual Taxes
- $4,726
Year Built
- Built in 2015
Lot Details
- 1.64 Acre Lot
- Rural Setting
- Lot Has A Rolling Slope
- Landscaped with Trees
Home Design
- Slab Foundation
- Composition Roof
- Stucco Exterior
Interior Spaces
- 2,770 Sq Ft Home
- 2-Story Property
- Central Vacuum
- Vaulted Ceiling
- Ceiling Fan
- Recessed Lighting
- Double Pane Windows
- Window Treatments
- Great Room
- Home Office
- Bonus Room
- Utility Room
- Laundry Room
- Property Views
Kitchen
- Eat-In Kitchen
- Breakfast Bar
- Gas Oven or Range
- Range Hood
- Microwave
- Dishwasher
- Kitchen Island
- Solid Surface Countertops
- Disposal
Flooring
- Carpet
- Tile
Bedrooms and Bathrooms
- 3 Bedrooms
- Primary Bedroom on Main
- Walk-In Closet
- Secondary Bathroom Jetted Tub
- Bathtub with Shower
- Shower Only
Parking
- 2 Car Attached Garage
- Garage Door Opener
- Driveway
Eco-Friendly Details
- Energy-Efficient Insulation
- Drip Irrigation
Outdoor Features
- Deck
- Shed
- Rain Gutters
Utilities
- Central Heating and Cooling System
- Heating System Uses Propane
- Private Company Owned Well
- Propane Water Heater
- Septic System
Listing and Financial Details
- Assessor Parcel Number 027-360-038-000
Map
Home Values in the Area
Average Home Value in this Area
Tax History
| Year | Tax Paid | Tax Assessment Tax Assessment Total Assessment is a certain percentage of the fair market value that is determined by local assessors to be the total taxable value of land and additions on the property. | Land | Improvement |
|---|---|---|---|---|
| 2023 | $4,726 | $457,359 | $89,239 | $368,120 |
| 2022 | $4,691 | $448,392 | $87,490 | $360,902 |
| 2021 | $4,500 | $439,601 | $85,775 | $353,826 |
| 2020 | $4,565 | $435,094 | $84,896 | $350,198 |
| 2019 | $4,592 | $426,564 | $83,232 | $343,332 |
| 2018 | $4,245 | $418,200 | $81,600 | $336,600 |
| 2017 | $4,281 | $410,000 | $80,000 | $330,000 |
| 2016 | $3,826 | $378,065 | $31,065 | $347,000 |
| 2015 | $310 | $30,599 | $30,599 | $0 |
| 2014 | $306 | $30,000 | $30,000 | $0 |
Property History
| Date | Event | Price | Change | Sq Ft Price |
|---|---|---|---|---|
| 07/08/2024 07/08/24 | Price Changed | $589,900 | -4.7% | $213 / Sq Ft |
| 05/28/2024 05/28/24 | For Sale | $619,000 | -- | $223 / Sq Ft |
Deed History
| Date | Type | Sale Price | Title Company |
|---|---|---|---|
| Grant Deed | $410,000 | Placer Title Company | |
| Interfamily Deed Transfer | -- | Northern California Title Co | |
| Grant Deed | $25,000 | Northern California Title Co | |
| Grant Deed | $122,000 | Placer Title Company | |
| Grant Deed | $42,000 | Chicago Title Co |
Mortgage History
| Date | Status | Loan Amount | Loan Type |
|---|---|---|---|
| Previous Owner | $200,000 | Unknown |
Similar Homes in Red Bluff, CA
Source: Tehama County Association of REALTORS®
MLS Number: 20240409
APN: 027-360-038-000
- 21380 Wilcox Rd
- 14470 Monte Vista Ct
- 00 Wilcox Rd
- 14425 Mesa Ct
- 21300 Meadowgate Dr
- 21560 Wilcox Rd
- 3970 Via Ventura
- 14435 Molluc Dr
- 21760 Wilcox Rd
- 890 Countryside Dr
- 255 Sparrow Ct
- 260 Sparrow Ct
- 2465 Cimarron Dr
- 2560 Cimarron Dr
- 2450 Monroe Ave
- 20685 Manter Ct
- 13749 Lisa Way
- 2470 Oriole Dr
- 13815 Ide Adobe Ln
- 2435 Forward Way
