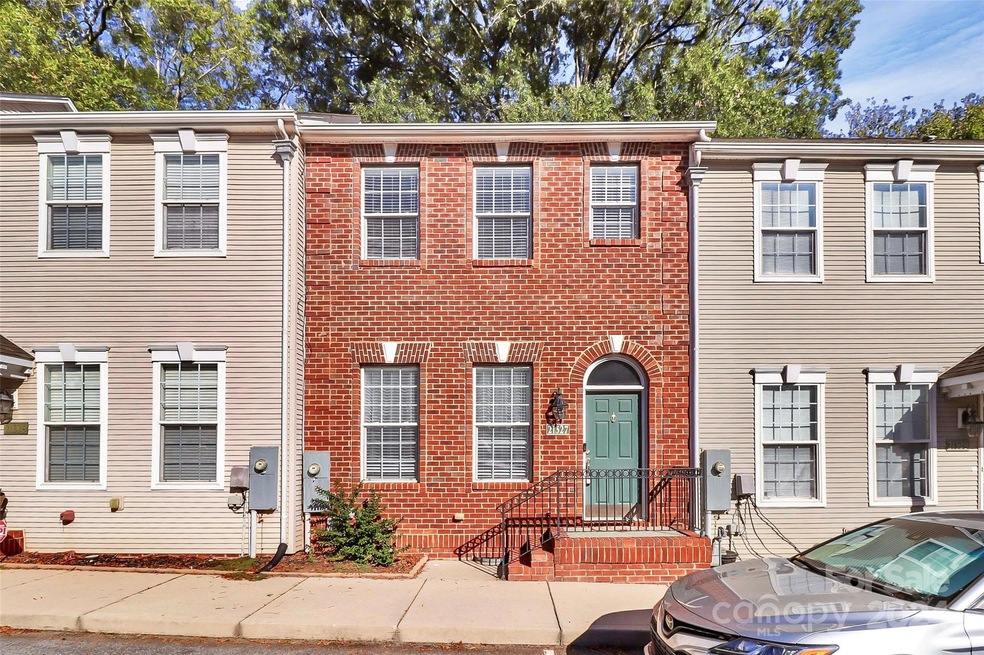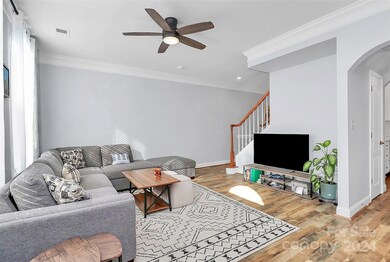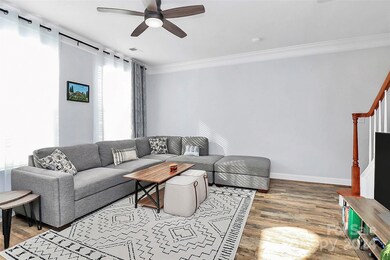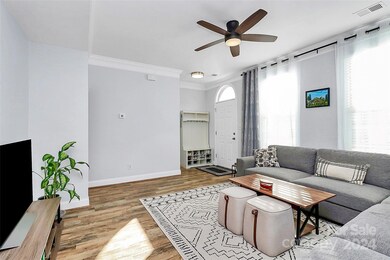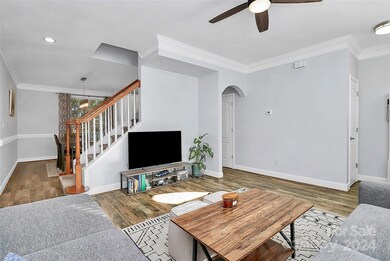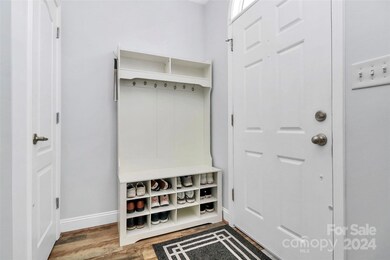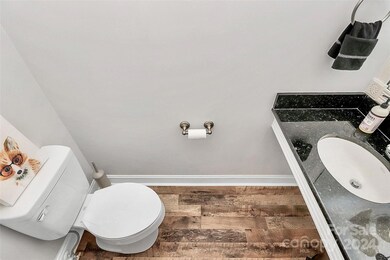
21327 Pine St Cornelius, NC 28031
Highlights
- Deck
- Four Sided Brick Exterior Elevation
- Forced Air Heating and Cooling System
- Bailey Middle School Rated A-
About This Home
As of November 2024Location,location,location!!! Near shopping ,entertainment, restaurants within walking distance. Excellent schools. Beautiful updated townhome in excellent condition. MOVE IN READY! Kitchen completely renovated with quartz countertops,new cabinets, and new appliances. New roof 2022 new hvac 2021. New flooring throughout. MUST SEE! Small deck off dining area for barbecue and storage closet.
Last Agent to Sell the Property
Fathom Realty NC LLC Brokerage Email: arlbayne@gmail.com License #331502

Townhouse Details
Home Type
- Townhome
Est. Annual Taxes
- $1,612
Year Built
- Built in 2003
HOA Fees
- $102 Monthly HOA Fees
Home Design
- Four Sided Brick Exterior Elevation
Interior Spaces
- 2-Story Property
- Crawl Space
- Pull Down Stairs to Attic
- Electric Dryer Hookup
Kitchen
- Electric Range
- Dishwasher
- Disposal
Bedrooms and Bathrooms
- 2 Bedrooms
Parking
- 1 Open Parking Space
- 1 Assigned Parking Space
Schools
- Cornelius Elementary School
- Bailey Middle School
- William Amos Hough High School
Additional Features
- Deck
- Forced Air Heating and Cooling System
Community Details
- Red Rock Management Association, Phone Number (888) 757-3376
- Mulberry Street Townhomes Subdivision
- Mandatory home owners association
Listing and Financial Details
- Assessor Parcel Number 003-177-56
Map
Home Values in the Area
Average Home Value in this Area
Property History
| Date | Event | Price | Change | Sq Ft Price |
|---|---|---|---|---|
| 11/18/2024 11/18/24 | Sold | $300,000 | 0.0% | $239 / Sq Ft |
| 10/21/2024 10/21/24 | Pending | -- | -- | -- |
| 10/17/2024 10/17/24 | Price Changed | $299,999 | -3.2% | $239 / Sq Ft |
| 10/11/2024 10/11/24 | For Sale | $309,999 | +110.9% | $247 / Sq Ft |
| 04/12/2018 04/12/18 | Sold | $147,000 | -1.9% | $119 / Sq Ft |
| 03/05/2018 03/05/18 | Pending | -- | -- | -- |
| 02/27/2018 02/27/18 | For Sale | $149,900 | 0.0% | $122 / Sq Ft |
| 08/16/2015 08/16/15 | Rented | $995 | 0.0% | -- |
| 07/29/2015 07/29/15 | Under Contract | -- | -- | -- |
| 07/20/2015 07/20/15 | For Rent | $995 | +4.7% | -- |
| 12/17/2013 12/17/13 | Rented | $950 | -4.5% | -- |
| 11/17/2013 11/17/13 | Under Contract | -- | -- | -- |
| 10/29/2013 10/29/13 | For Rent | $995 | +17.1% | -- |
| 02/28/2013 02/28/13 | Rented | $850 | 0.0% | -- |
| 02/28/2013 02/28/13 | For Rent | $850 | +6.3% | -- |
| 02/24/2012 02/24/12 | Rented | $800 | 0.0% | -- |
| 01/25/2012 01/25/12 | Under Contract | -- | -- | -- |
| 01/23/2012 01/23/12 | For Rent | $800 | -- | -- |
Tax History
| Year | Tax Paid | Tax Assessment Tax Assessment Total Assessment is a certain percentage of the fair market value that is determined by local assessors to be the total taxable value of land and additions on the property. | Land | Improvement |
|---|---|---|---|---|
| 2023 | $1,612 | $242,600 | $50,000 | $192,600 |
| 2022 | $1,264 | $144,300 | $40,000 | $104,300 |
| 2021 | $1,250 | $144,300 | $40,000 | $104,300 |
| 2020 | $1,250 | $144,300 | $40,000 | $104,300 |
| 2019 | $1,244 | $144,300 | $40,000 | $104,300 |
| 2018 | $1,162 | $105,200 | $19,000 | $86,200 |
| 2017 | $1,150 | $105,200 | $19,000 | $86,200 |
| 2016 | $1,147 | $105,200 | $19,000 | $86,200 |
| 2015 | $1,128 | $105,200 | $19,000 | $86,200 |
| 2014 | $1,126 | $111,000 | $20,000 | $91,000 |
Mortgage History
| Date | Status | Loan Amount | Loan Type |
|---|---|---|---|
| Open | $274,725 | FHA | |
| Closed | $274,725 | FHA | |
| Previous Owner | $142,093 | FHA | |
| Previous Owner | $225,250 | Future Advance Clause Open End Mortgage | |
| Previous Owner | $190,000 | Purchase Money Mortgage |
Deed History
| Date | Type | Sale Price | Title Company |
|---|---|---|---|
| Warranty Deed | $300,000 | None Listed On Document | |
| Warranty Deed | $300,000 | None Listed On Document | |
| Warranty Deed | $147,000 | None Available | |
| Warranty Deed | $119,000 | -- |
Similar Homes in Cornelius, NC
Source: Canopy MLS (Canopy Realtor® Association)
MLS Number: 4189894
APN: 003-177-56
- 20232 Zion Ave
- 19728 School St
- 19732 School St
- 19724 School St
- 19834 Feriba Place Unit 32B
- 19765 Feriba Place
- 19761 Feriba Place
- 19751 Feriba Place
- 19512 Meridian St
- 21005 Brinkley St
- 19737 Playwrights Way
- Lot 9 Meridian St Unit 9
- 19940 Lamp Lighters Way
- 19613 Feriba Place
- 11447 Potters Row
- 1424 South St
- 1158 South St
- 19633 Ferry St
- 21812 Chapel Way Unit 20
- 10708 Danesway Ln
