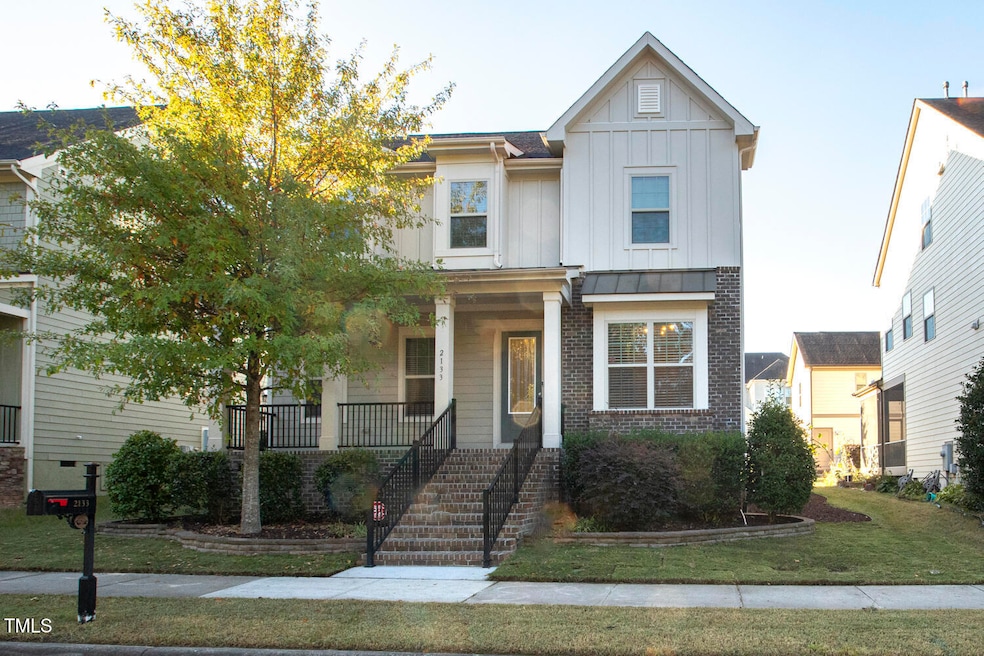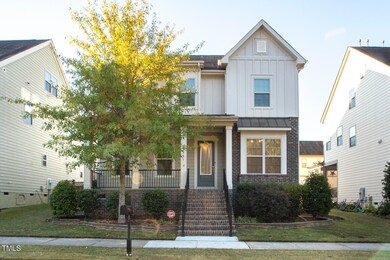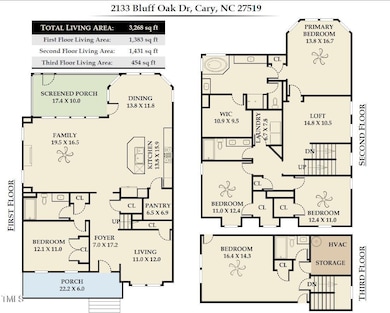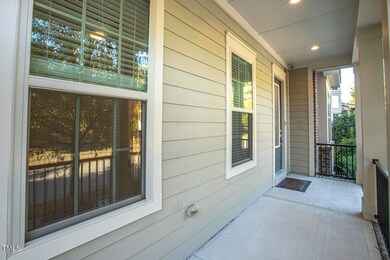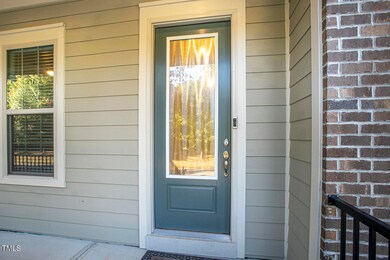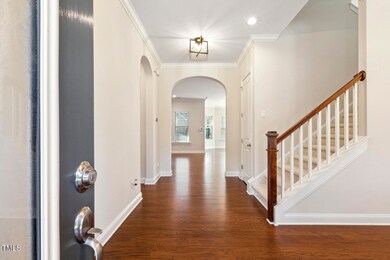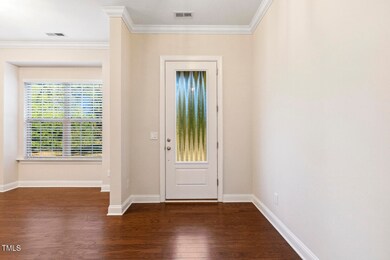
2133 Bluff Oak Dr Cary, NC 27519
Amberly NeighborhoodHighlights
- Traditional Architecture
- Wood Flooring
- Breakfast Room
- Hortons Creek Elementary Rated A
- Home Office
- 4-minute walk to Amberly Neighborhood Playground
About This Home
As of January 2025Immaculate North-Facing 5-Bedroom, 4-Bath Home in West Cary's Amberly Community with Resort-Style Amenities
This stunning home features a 2-car garage, hardwood floors throughout the main level, and new carpet on the second floor. Freshly painted throughout, it offers an inviting layout perfect for modern living.
The first floor boasts a spacious kitchen with a center island overlooking the family room with a cozy fireplace, a breakfast area, a formal dining room, and a versatile flex/office space.
The second floor includes an open loft, a huge master suite with bay windows, a luxury master bath with a garden tub, walk-in shower, dual vanities, and a large walk-in closet. Two additional bedrooms, a full bath, and a convenient laundry room complete this level.
On the third floor, you'll find a large game/media room with full bath access, which can also serve as a fifth bedroom.
Step outside to enjoy the screened porch and flat backyard with brand new sod and landscaping—perfect for relaxation and entertainment.
Amberly Community offers resort-style amenities, including a large swimming pool with slides, a fitness gym, a playground, a clubhouse, soccer field, indoor basketball court, and walking trails. Conveniently located near RTP, the future Apple complex, and offering easy access to shopping, dining, RDU Airport, and I-540, this home won't last long!
Home Details
Home Type
- Single Family
Est. Annual Taxes
- $6,439
Year Built
- Built in 2014
HOA Fees
- $95 Monthly HOA Fees
Parking
- 2 Car Garage
Home Design
- Traditional Architecture
- Tri-Level Property
- Brick Exterior Construction
- Shingle Roof
- Fiberglass Siding
- Concrete Perimeter Foundation
Interior Spaces
- 3,268 Sq Ft Home
- Entrance Foyer
- Family Room
- Breakfast Room
- Dining Room
- Home Office
- Laundry Room
Flooring
- Wood
- Carpet
- Ceramic Tile
Bedrooms and Bathrooms
- 5 Bedrooms
- 4 Full Bathrooms
Schools
- Hortons Creek Elementary School
- Mills Park Middle School
- Panther Creek High School
Additional Features
- 6,098 Sq Ft Lot
- Central Heating and Cooling System
Community Details
- Ppm Association, Phone Number (919) 848-4911
- Amberly Subdivision
Listing and Financial Details
- Assessor Parcel Number 0412713
Map
Home Values in the Area
Average Home Value in this Area
Property History
| Date | Event | Price | Change | Sq Ft Price |
|---|---|---|---|---|
| 01/02/2025 01/02/25 | Sold | $825,000 | -2.9% | $252 / Sq Ft |
| 11/18/2024 11/18/24 | Pending | -- | -- | -- |
| 11/17/2024 11/17/24 | Price Changed | $849,990 | -2.9% | $260 / Sq Ft |
| 10/23/2024 10/23/24 | For Sale | $875,000 | -- | $268 / Sq Ft |
Tax History
| Year | Tax Paid | Tax Assessment Tax Assessment Total Assessment is a certain percentage of the fair market value that is determined by local assessors to be the total taxable value of land and additions on the property. | Land | Improvement |
|---|---|---|---|---|
| 2024 | $6,440 | $765,616 | $200,000 | $565,616 |
| 2023 | $4,750 | $472,046 | $85,000 | $387,046 |
| 2022 | $4,573 | $472,046 | $85,000 | $387,046 |
| 2021 | $4,481 | $472,046 | $85,000 | $387,046 |
| 2020 | $4,504 | $472,046 | $85,000 | $387,046 |
| 2019 | $4,413 | $410,268 | $80,000 | $330,268 |
| 2018 | $4,141 | $410,268 | $80,000 | $330,268 |
| 2017 | $3,979 | $410,268 | $80,000 | $330,268 |
| 2016 | $3,920 | $410,268 | $80,000 | $330,268 |
| 2015 | $3,872 | $391,301 | $76,000 | $315,301 |
| 2014 | $1,235 | $133,100 | $76,000 | $57,100 |
Mortgage History
| Date | Status | Loan Amount | Loan Type |
|---|---|---|---|
| Open | $660,000 | New Conventional | |
| Previous Owner | $385,000 | New Conventional | |
| Previous Owner | $196,000 | New Conventional | |
| Previous Owner | $306,390 | New Conventional | |
| Previous Owner | $307,500 | New Conventional |
Deed History
| Date | Type | Sale Price | Title Company |
|---|---|---|---|
| Warranty Deed | $825,000 | None Listed On Document | |
| Warranty Deed | $2,575,000 | None Available | |
| Interfamily Deed Transfer | -- | None Available | |
| Interfamily Deed Transfer | -- | None Available | |
| Interfamily Deed Transfer | -- | None Available | |
| Warranty Deed | $385,000 | None Available |
Similar Homes in the area
Source: Doorify MLS
MLS Number: 10059706
APN: 0725.02-78-9007-000
- 3924 Overcup Oak Ln
- 3108 Bluff Oak Dr
- 627 Balsam Fir Dr
- 4026 Overcup Oak Ln
- 321 Weycroft Grant Dr
- 549 Balsam Fir Dr
- 4108 Overcup Oak Ln
- 4117 Bluff Oak Dr
- 850 Bristol Bridge Dr
- 603 Mountain Pine Dr
- 146 Skyros Loop
- 734 Hornchurch Loop
- 103 Woodland Ridge Ct
- 320 Easton Grey Loop
- 2227 Rocky Bay Ct
- 113 Woodland Ridge Ct
- 629 Peach Orchard Place
- 144 Sabiston Ct
- 1824 Amberly Ledge Way
- 136 Sabiston Ct
