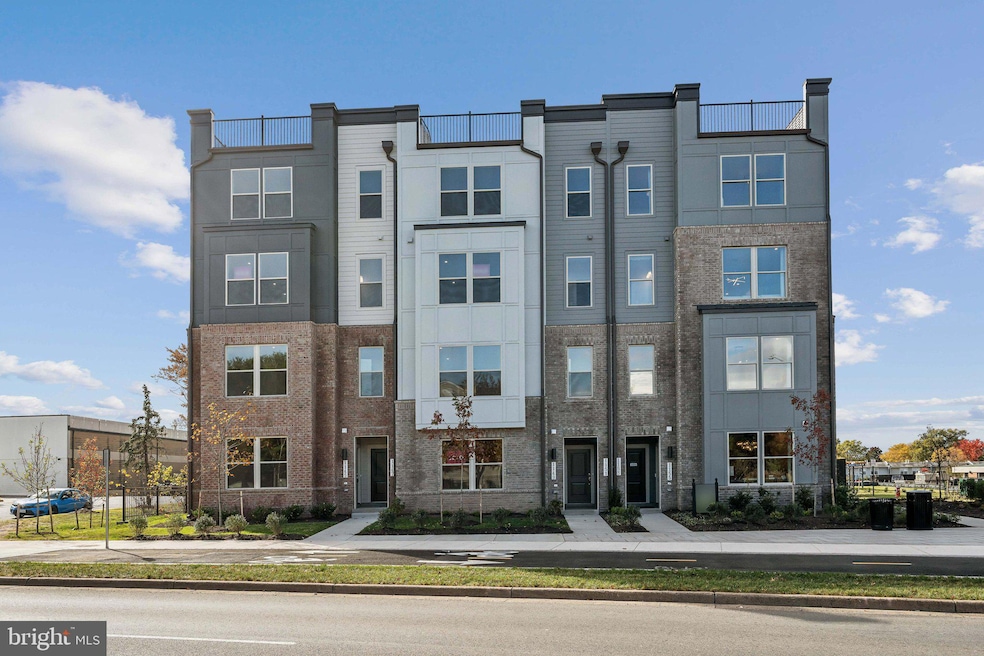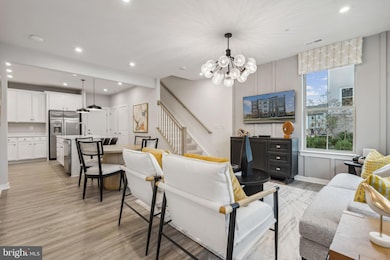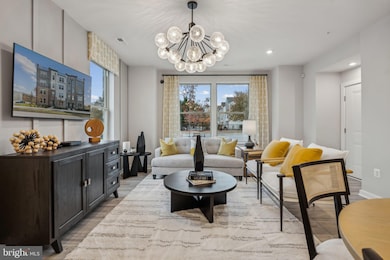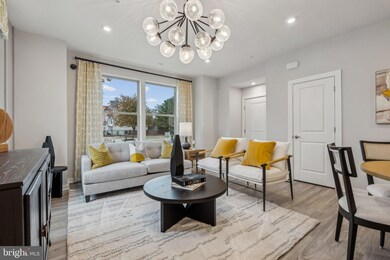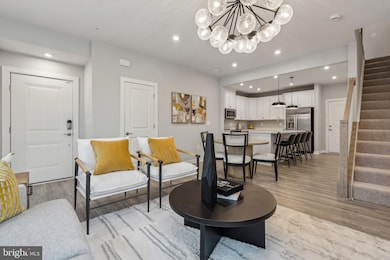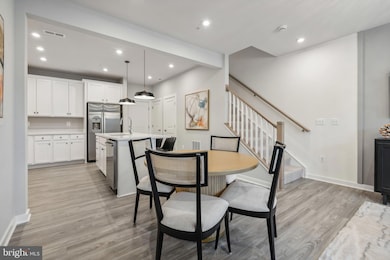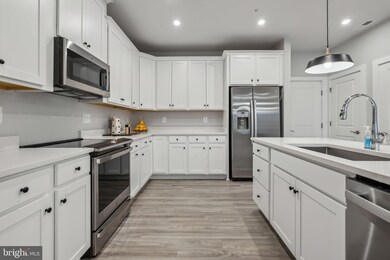
2133 Glacier Rd Herndon, VA 20170
Estimated payment $4,133/month
Highlights
- New Construction
- Contemporary Architecture
- Upgraded Countertops
- Open Floorplan
- High Ceiling
- Jogging Path
About This Home
The Tessa is a cozy 3 bedroom, lower level condo that's truly one-of-a-kind. This low-maintenance condo has everything you need. It includes a 1-car, rear-load garage with storage areas, which makes getting in and out of your vehicle during inclement weather quick and easy, and gives you a place to keep your sports equipment, tools, and other items organized and easy to find when you need them. Just off the entryway is an inviting family room that opens into a breakfast area and open-concept kitchen. It’s easy for friends and family to mingling and enjoying each other’s company in this main level living space .The upper level is where you’ll find a guest bedroom and large primary suite, which has an attached private bathroom and two walk-in closets with plenty of room to store all your belongings.
$20,000 in closing cost assistance for a limited time with use of preferred lender and title
*Photos and Tour included are of a similar model home*
Townhouse Details
Home Type
- Townhome
Lot Details
- Property is in excellent condition
HOA Fees
Parking
- 1 Car Attached Garage
- Rear-Facing Garage
Home Design
- New Construction
- Contemporary Architecture
- Slab Foundation
- Brick Front
- HardiePlank Type
Interior Spaces
- 1,600 Sq Ft Home
- Property has 2 Levels
- Open Floorplan
- High Ceiling
- Recessed Lighting
- ENERGY STAR Qualified Windows with Low Emissivity
- Family Room Off Kitchen
- Dining Area
Kitchen
- Eat-In Kitchen
- Electric Oven or Range
- Cooktop
- Microwave
- Dishwasher
- Kitchen Island
- Upgraded Countertops
- Disposal
Bedrooms and Bathrooms
- 3 Bedrooms
- Walk-In Closet
Utilities
- Air Source Heat Pump
- Electric Water Heater
Listing and Financial Details
- Tax Lot 91
Community Details
Overview
- Association fees include lawn maintenance, sewer, snow removal, trash, water, exterior building maintenance, road maintenance
- Built by Stanley Martin Homes
- Park Place Subdivision, Tessa Floorplan
Amenities
- Picnic Area
- Common Area
Recreation
- Community Playground
- Jogging Path
Pet Policy
- Dogs and Cats Allowed
Map
Home Values in the Area
Average Home Value in this Area
Property History
| Date | Event | Price | Change | Sq Ft Price |
|---|---|---|---|---|
| 01/05/2025 01/05/25 | Pending | -- | -- | -- |
| 12/11/2024 12/11/24 | For Sale | $570,020 | -- | $356 / Sq Ft |
Similar Homes in Herndon, VA
Source: Bright MLS
MLS Number: VAFX2214068
- 1167 Herndon Pkwy
- 2129 Glacier Rd
- 1175 Herndon Pkwy
- 2128 Acadia Rd
- 2130 Acadia Rd
- 2126 Acadia Rd
- 2125 Glacier Rd
- 2148 Glacier Rd
- 2139 Glacier Rd
- 2151 Glacier Rd
- 2149 Glacier Rd
- 2141 Glacier Rd
- 2145 Glacier Rd
- 759 Palmer Dr
- 1207 Sunrise Ct
- 356 Juniper Ct
- 1101 Treeside Ln
- 521 Florida Ave Unit T2
- 1222 Magnolia Ln
- 1243 Summerfield Dr
