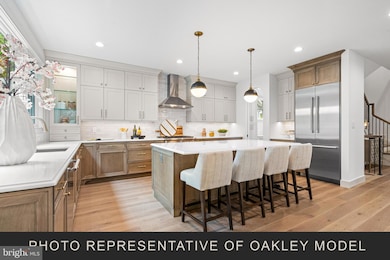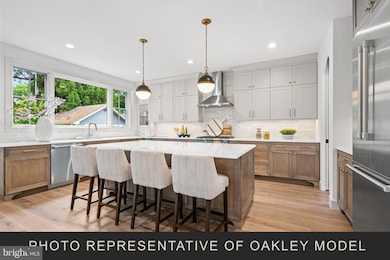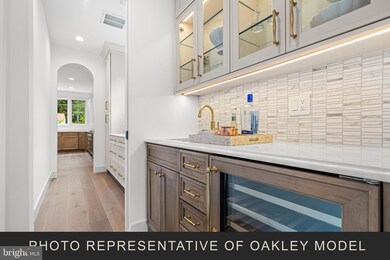
2133 N Oakland St Arlington, VA 22207
Maywood NeighborhoodEstimated payment $13,415/month
Highlights
- New Construction
- Recreation Room
- Wood Flooring
- Taylor Elementary School Rated A
- Traditional Architecture
- Great Room
About This Home
Introducing The Oakley, a beautifully crafted residence by Arlington's premier luxury builder Classic Cottages. This new construction home perfectly balances contemporary sophistication with enduring charm, located in renowned Maywood, Arlington, Virginia. This meticulously designed 4-bedroom, 4.5-bath home offers an ideal blend of style, practicality, and comfort. Inside, you'll discover an open layout that effortlessly unites the main living spaces, creating a warm and welcoming environment for everyday living and special gatherings.The kitchen, a culinary enthusiast's haven, boasts premium stainless steel appliances, elegant countertops, abundant cabinetry, and a generously sized central island. The owner’s suite serves as a peaceful sanctuary, featuring a spacious walk-in closet and a luxurious bathroom complete with dual sinks, a soaking tub, and a separate shower. Secondary bedrooms are thoughtfully designed, offering plenty of natural light, storage, and en-suite conveniences.The finished lower level adds versatility with a recreation area, a wet bar, an exercise room, additional storage, and a guest suite with a private bathroom. Enjoy outdoor living on the screened porch, providing a tranquil outdoor escape, perfect for unwinding or entertaining. Every detail of this home is curated with high-quality finishes and contemporary features to create a refined and inviting living experience.Classic Cottages is well-known Arlington builder with a trusted reputation. Their design team is here to guide you through every step of designing your beautiful custom home, offering hands-on expertise and delivering exceptional white-glove service.Construction should be completed by Q3
Home Details
Home Type
- Single Family
Est. Annual Taxes
- $8,334
Year Built
- Built in 2025 | New Construction
Lot Details
- 5,668 Sq Ft Lot
- Property is in excellent condition
- Property is zoned R-6
Parking
- 1 Car Attached Garage
- Front Facing Garage
Home Design
- Traditional Architecture
- Brick Exterior Construction
- Architectural Shingle Roof
- Passive Radon Mitigation
- HardiePlank Type
Interior Spaces
- Property has 3 Levels
- Ceiling height of 9 feet or more
- Ceiling Fan
- Mud Room
- Great Room
- Dining Room
- Recreation Room
- Storage Room
- Laundry Room
- Home Gym
- Finished Basement
Flooring
- Wood
- Carpet
- Ceramic Tile
Bedrooms and Bathrooms
Outdoor Features
- Screened Patio
- Porch
Schools
- Taylor Elementary School
- Williamsburg Middle School
- Yorktown High School
Utilities
- Forced Air Zoned Heating and Cooling System
- Air Source Heat Pump
- Back Up Electric Heat Pump System
- Programmable Thermostat
- Natural Gas Water Heater
Community Details
- No Home Owners Association
- Built by Classic Cottages
- Maywood Subdivision, The Oakley Floorplan
Listing and Financial Details
- Tax Lot 23
- Assessor Parcel Number 05-052-005
Map
Home Values in the Area
Average Home Value in this Area
Tax History
| Year | Tax Paid | Tax Assessment Tax Assessment Total Assessment is a certain percentage of the fair market value that is determined by local assessors to be the total taxable value of land and additions on the property. | Land | Improvement |
|---|---|---|---|---|
| 2024 | $8,334 | $806,800 | $765,000 | $41,800 |
| 2023 | $8,305 | $806,300 | $765,000 | $41,300 |
| 2022 | $7,616 | $739,400 | $689,000 | $50,400 |
| 2021 | $7,351 | $713,700 | $650,800 | $62,900 |
| 2020 | $6,981 | $680,400 | $617,500 | $62,900 |
| 2019 | $6,738 | $656,700 | $593,800 | $62,900 |
| 2018 | $6,489 | $645,000 | $570,000 | $75,000 |
| 2017 | $6,250 | $621,300 | $546,300 | $75,000 |
| 2016 | $6,167 | $622,300 | $546,300 | $76,000 |
| 2015 | $6,150 | $617,500 | $541,500 | $76,000 |
| 2014 | $5,630 | $565,300 | $489,300 | $76,000 |
Property History
| Date | Event | Price | Change | Sq Ft Price |
|---|---|---|---|---|
| 01/29/2025 01/29/25 | For Sale | $2,279,000 | +192.2% | $611 / Sq Ft |
| 09/20/2024 09/20/24 | Sold | $780,000 | +6.1% | $929 / Sq Ft |
| 09/10/2024 09/10/24 | Pending | -- | -- | -- |
| 09/06/2024 09/06/24 | For Sale | $735,000 | -- | $875 / Sq Ft |
Deed History
| Date | Type | Sale Price | Title Company |
|---|---|---|---|
| Deed | $780,000 | Commonwealth Land Title |
Mortgage History
| Date | Status | Loan Amount | Loan Type |
|---|---|---|---|
| Previous Owner | $150,000 | Credit Line Revolving |
Similar Homes in Arlington, VA
Source: Bright MLS
MLS Number: VAAR2052242
APN: 05-052-005
- 2133 N Pollard St
- 2114 N Oakland St
- 3800 Langston Blvd Unit 206
- 2101 N Monroe St Unit 214
- 2101 N Monroe St Unit 306
- 2101 N Monroe St Unit 401
- 2111 N Lincoln St
- 2008 N Nelson St
- 2004 N Nelson St
- 4017 22nd St N
- 4015 Vacation Ln
- 3700 Lorcom Ln
- 4082 Cherry Hill Rd
- 3820 Lorcom Ln
- 4096 21st Rd N
- 4048 21st St N
- 2029 N Kenmore St
- 2321 N Quebec St
- 3553 Nelly Custis Dr
- 2150 N Stafford St






