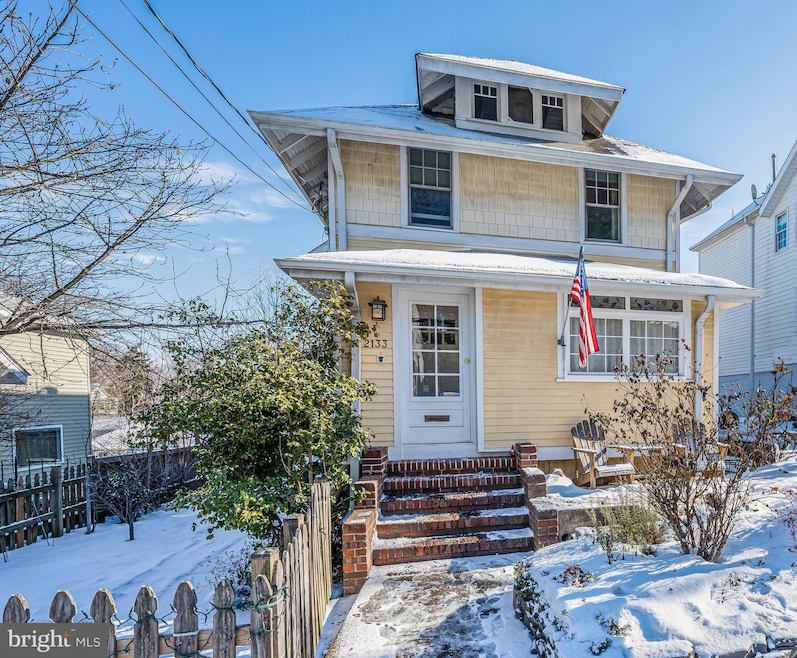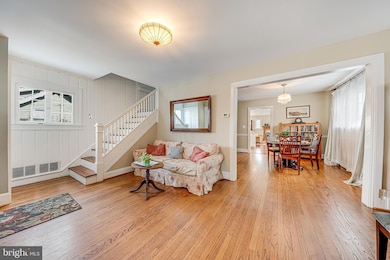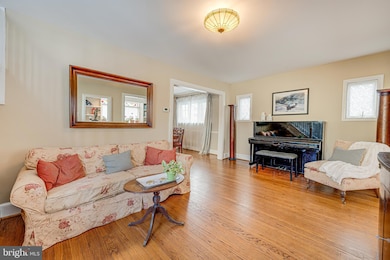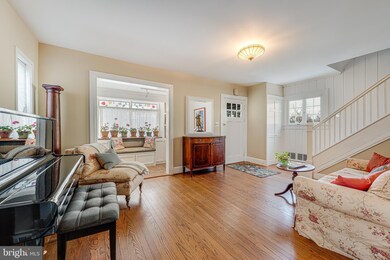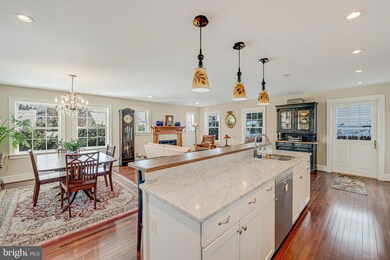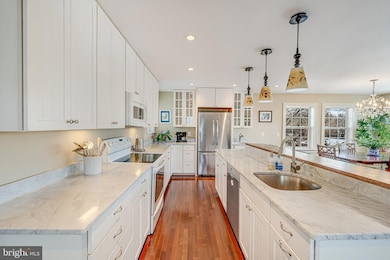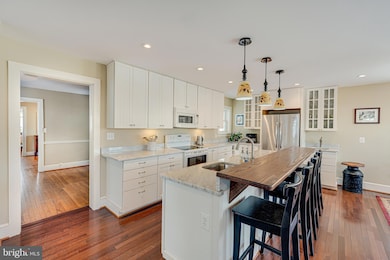
2133 N Pollard St Arlington, VA 22207
Maywood NeighborhoodEstimated payment $8,619/month
Highlights
- Craftsman Architecture
- Bonus Room
- Patio
- Taylor Elementary School Rated A
- No HOA
- 4-minute walk to Cherrydale Park
About This Home
?Discover exceptional space and family-friendly living in the sought-after Cherrydale neighborhood of Arlington. This cherished Craftsman Home offers quick access to downtown DC and the GW Parkway, and a peaceful respite in a beautiful leafy setting with a park across the street, one block from grocery, hardware, restaurants, yoga, fly fishing, framing and flower shops; nestled in one of Arlington’s most desirable school pyramids. In a delightful, welcoming community with wonderful neighbors, less than a mile from elementary, middle, and high schools, this lovely home is just a short hop to Potomac River sailing, boating, hiking, tennis, and golf. The property is part of the original cherry orchard that gave Cherrydale its name. Its close proximity to Georgetown, Smithsonian museums, national memorials, Reagan National and Dulles airports, Metro and bus, and vibrant bike path system makes it an ideal location for variable work and family situations. This beautifully expanded Arlington home features a three-level addition, offering the perfect blend of space, style, and functionality. Step inside to find original hardwood floors leading to inviting spaces for reading, gathering, working, arts and crafts, games, and culminating in an open floor plan on the main level of the addition. Seamlessly blending the spectacular chef’s kitchen and marble countertops, is the beautiful hand-crafted bar, custom-built craftsman fireplace mantle, gas fireplace, and family space for optimal gatherings. Upstairs, the owner’s spa-like suite boasts cathedral ceilings, abundant natural light, incredible tree-top views with a tree-house feel, spacious en-suite bath with double sinks and dual shower-heads, and a large custom-built walk-in closet with a snug window seat offering an unexpected retreat. The second floor also leads to an insulated finished attic storage space with pull-down stair access. Three additional bedrooms on the second floor include versatility and flexible rooms for guests, expanding families, office space, or sunny exercise space. Heading down to the finished basement, a cozy bedroom awaits, easily converted to a family theatre or media center, leading to a spacious light-filled room with windows on three sides that open to the private backyard. This incredible space with sunlight streaming in, offers endless possibilities as a living area, game room, maker-space, fitness space, wood-working, home office, plant nursery, kids’ activity room, in-law suite, guest quarters, or Airbnb. This home also features dual-zone HVAC systems for optimal comfort, a driveway that accommodates two cars, additional street parking for guests, and two garden sheds surrounded by mature landscaping and green space which offers delightful possibilities for green thumbs. Fruiting fig and cherry trees offer an abundant harvest, along with camellias, hydrangeas, roses, viburnum, holly trees, a vegetable garden, plus an herb and flower garden for body and soul. An outdoor chiminea area with Adirondack chairs provides a relaxing place for gatherings with friends and family, and space for wondrous night-time sky star-gazing. Come see the possibilities and envision your chance to own this charming and thoughtfully-designed home.
Home Details
Home Type
- Single Family
Est. Annual Taxes
- $13,005
Year Built
- Built in 1929 | Remodeled in 2012
Lot Details
- 5,000 Sq Ft Lot
- Property is in very good condition
- Property is zoned R-6
Home Design
- Craftsman Architecture
- Shingle Roof
- Composition Roof
- HardiePlank Type
Interior Spaces
- Property has 3 Levels
- Screen For Fireplace
- Gas Fireplace
- Family Room
- Living Room
- Dining Room
- Bonus Room
Kitchen
- Built-In Microwave
- Ice Maker
- Dishwasher
- Disposal
Bedrooms and Bathrooms
- 4 Bedrooms
- En-Suite Primary Bedroom
Laundry
- Dryer
- Washer
Finished Basement
- Walk-Out Basement
- Basement Fills Entire Space Under The House
Parking
- 2 Parking Spaces
- 2 Driveway Spaces
- On-Street Parking
Outdoor Features
- Patio
- Shed
Schools
- Taylor Elementary School
- Dorothy Hamm Middle School
- Washington-Liberty High School
Utilities
- Forced Air Heating and Cooling System
- Heat Pump System
- Natural Gas Water Heater
- Municipal Trash
Community Details
- No Home Owners Association
- Cherrydale Subdivision
Listing and Financial Details
- Tax Lot 33
- Assessor Parcel Number 05-051-005
Map
Home Values in the Area
Average Home Value in this Area
Tax History
| Year | Tax Paid | Tax Assessment Tax Assessment Total Assessment is a certain percentage of the fair market value that is determined by local assessors to be the total taxable value of land and additions on the property. | Land | Improvement |
|---|---|---|---|---|
| 2024 | $13,005 | $1,259,000 | $797,300 | $461,700 |
| 2023 | $12,639 | $1,227,100 | $797,300 | $429,800 |
| 2022 | $11,817 | $1,147,300 | $717,300 | $430,000 |
| 2021 | $11,096 | $1,077,300 | $657,600 | $419,700 |
| 2020 | $10,708 | $1,043,700 | $624,000 | $419,700 |
| 2019 | $10,604 | $1,033,500 | $600,000 | $433,500 |
| 2018 | $9,760 | $970,200 | $576,000 | $394,200 |
| 2017 | $9,519 | $946,200 | $552,000 | $394,200 |
| 2016 | $9,429 | $951,500 | $552,000 | $399,500 |
| 2015 | $9,429 | $946,700 | $547,200 | $399,500 |
| 2014 | $9,102 | $913,900 | $494,400 | $419,500 |
Property History
| Date | Event | Price | Change | Sq Ft Price |
|---|---|---|---|---|
| 03/01/2025 03/01/25 | Price Changed | $1,350,000 | -3.6% | $427 / Sq Ft |
| 02/16/2025 02/16/25 | Price Changed | $1,400,000 | -2.8% | $442 / Sq Ft |
| 02/01/2025 02/01/25 | Price Changed | $1,439,990 | -4.0% | $455 / Sq Ft |
| 01/21/2025 01/21/25 | For Sale | $1,500,000 | -- | $474 / Sq Ft |
Deed History
| Date | Type | Sale Price | Title Company |
|---|---|---|---|
| Deed | $289,000 | -- |
Mortgage History
| Date | Status | Loan Amount | Loan Type |
|---|---|---|---|
| Open | $381,475 | Stand Alone Refi Refinance Of Original Loan | |
| Closed | $417,000 | New Conventional | |
| Closed | $43,350 | No Value Available |
Similar Homes in Arlington, VA
Source: Bright MLS
MLS Number: VAAR2051946
APN: 05-051-005
- 2133 N Oakland St
- 2114 N Oakland St
- 3800 Langston Blvd Unit 206
- 4017 22nd St N
- 2101 N Monroe St Unit 214
- 2101 N Monroe St Unit 306
- 2101 N Monroe St Unit 401
- 4015 Vacation Ln
- 2008 N Nelson St
- 2004 N Nelson St
- 4082 Cherry Hill Rd
- 2111 N Lincoln St
- 4096 21st Rd N
- 4048 21st St N
- 3820 Lorcom Ln
- 3700 Lorcom Ln
- 2321 N Quebec St
- 2029 N Kenmore St
- 2150 N Stafford St
- 3553 Nelly Custis Dr
