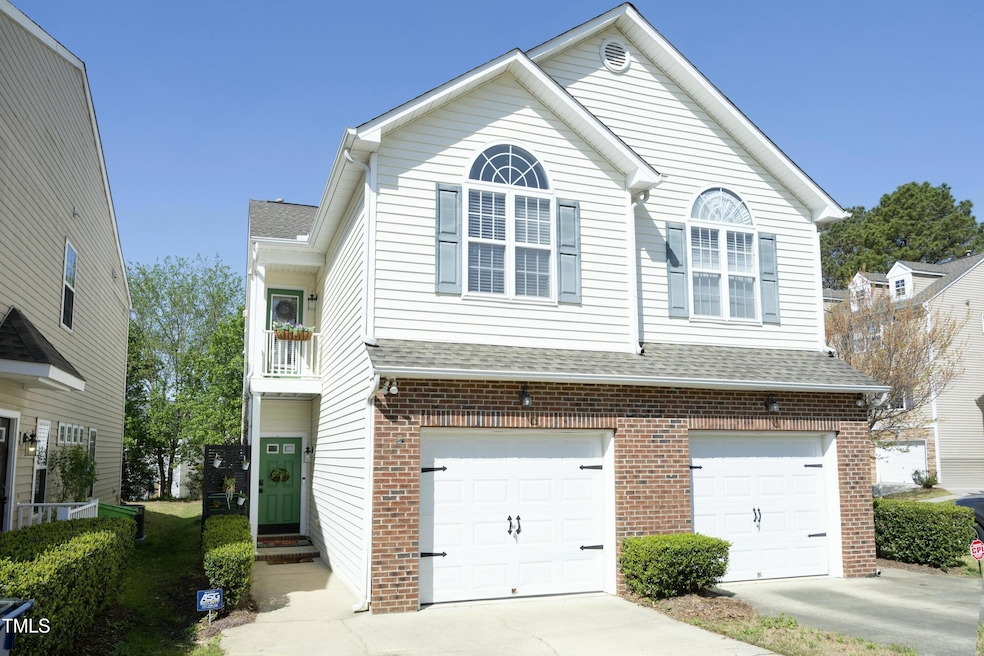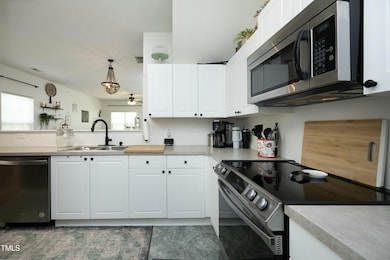
2133 Persimmon Ridge Dr Raleigh, NC 27604
Hedingham NeighborhoodEstimated payment $1,967/month
Highlights
- Fitness Center
- Wood Flooring
- Community Pool
- Transitional Architecture
- End Unit
- Tennis Courts
About This Home
This light-filled, end unit townhome in Hedingham offers the perfect balance of comfort and convenience. The open concept layout on the main level is perfect for everyday living as well as entertaining. The well designed kitchen is sure to impress as will the beautiful fireplace and custom bookshelves in the expansive family room. Brand new (<6 months A/C. All appliances are less than 4 years old. The second level boasts 3 bedrooms, soaring ceilings, a delightful coffee porch off one of the bedrooms and nicely appointed baths.
Located in Hedingham golf community with 2 pools, a gym, playgrounds and access to the Neuse River Greenway, this townhome offers exceptional amenities for your active lifestyle.
Townhouse Details
Home Type
- Townhome
Est. Annual Taxes
- $2,510
Year Built
- Built in 2004
Lot Details
- 3,049 Sq Ft Lot
- End Unit
- 1 Common Wall
HOA Fees
- $146 Monthly HOA Fees
Parking
- 1 Car Attached Garage
Home Design
- Transitional Architecture
- Slab Foundation
- Asphalt Roof
- Vinyl Siding
Interior Spaces
- 1,410 Sq Ft Home
- 2-Story Property
- Bookcases
- Ceiling Fan
- Family Room
- Dining Room
- Pull Down Stairs to Attic
- Laundry on upper level
Kitchen
- Electric Range
- Microwave
- Dishwasher
Flooring
- Wood
- Carpet
- Vinyl
Bedrooms and Bathrooms
- 3 Bedrooms
Outdoor Features
- Patio
Schools
- Beaverdam Elementary School
- River Bend Middle School
- Knightdale High School
Utilities
- Forced Air Heating and Cooling System
- Electric Water Heater
Listing and Financial Details
- Assessor Parcel Number 1735511602
Community Details
Overview
- Association fees include ground maintenance, storm water maintenance
- Hedingham Community Association, Phone Number (919) 231-9050
- Hedingham Subdivision
- Maintained Community
Recreation
- Tennis Courts
- Community Basketball Court
- Community Playground
- Fitness Center
- Community Pool
Map
Home Values in the Area
Average Home Value in this Area
Tax History
| Year | Tax Paid | Tax Assessment Tax Assessment Total Assessment is a certain percentage of the fair market value that is determined by local assessors to be the total taxable value of land and additions on the property. | Land | Improvement |
|---|---|---|---|---|
| 2024 | $2,510 | $286,720 | $55,000 | $231,720 |
| 2023 | $2,041 | $185,395 | $35,000 | $150,395 |
| 2022 | $1,897 | $185,395 | $35,000 | $150,395 |
| 2021 | $1,824 | $185,395 | $35,000 | $150,395 |
| 2020 | $1,791 | $185,395 | $35,000 | $150,395 |
| 2019 | $1,541 | $131,275 | $26,000 | $105,275 |
| 2018 | $1,454 | $131,275 | $26,000 | $105,275 |
| 2017 | $1,386 | $131,275 | $26,000 | $105,275 |
| 2016 | $1,357 | $131,275 | $26,000 | $105,275 |
| 2015 | $1,445 | $137,592 | $26,000 | $111,592 |
| 2014 | -- | $137,592 | $26,000 | $111,592 |
Property History
| Date | Event | Price | Change | Sq Ft Price |
|---|---|---|---|---|
| 04/18/2025 04/18/25 | Pending | -- | -- | -- |
| 04/03/2025 04/03/25 | For Sale | $288,800 | -- | $205 / Sq Ft |
Deed History
| Date | Type | Sale Price | Title Company |
|---|---|---|---|
| Warranty Deed | $197,000 | None Available | |
| Interfamily Deed Transfer | -- | None Available | |
| Warranty Deed | $131,500 | -- |
Mortgage History
| Date | Status | Loan Amount | Loan Type |
|---|---|---|---|
| Open | $177,120 | New Conventional | |
| Previous Owner | $19,724 | Unknown | |
| Previous Owner | $129,468 | FHA |
Similar Homes in the area
Source: Doorify MLS
MLS Number: 10086568
APN: 1735.04-51-1602-000
- 2036 Metacomet Way
- 2041 Metacomet Way
- 2100 Thornblade Dr
- 2001 Metacomet Way
- 2245 Ventana Ln
- 2248 Ventana Ln
- 2232 Ventana Ln
- 2356 Bay Harbor Dr
- 2323 Turtle Point Dr
- 2321 Turtle Point Dr
- 2332 Turtle Point Dr
- 2129 Ventana Ln
- 2634 Blackwolf Run Ln
- 5367 Cog Hill Ct
- 2152 Haig Point Way
- 5321 Cog Hill Ct
- 2013 Turtle Point Dr
- 3021 Allenby Dr
- 1968 Shadow Glen Dr
- 1961 Indianwood Ct






