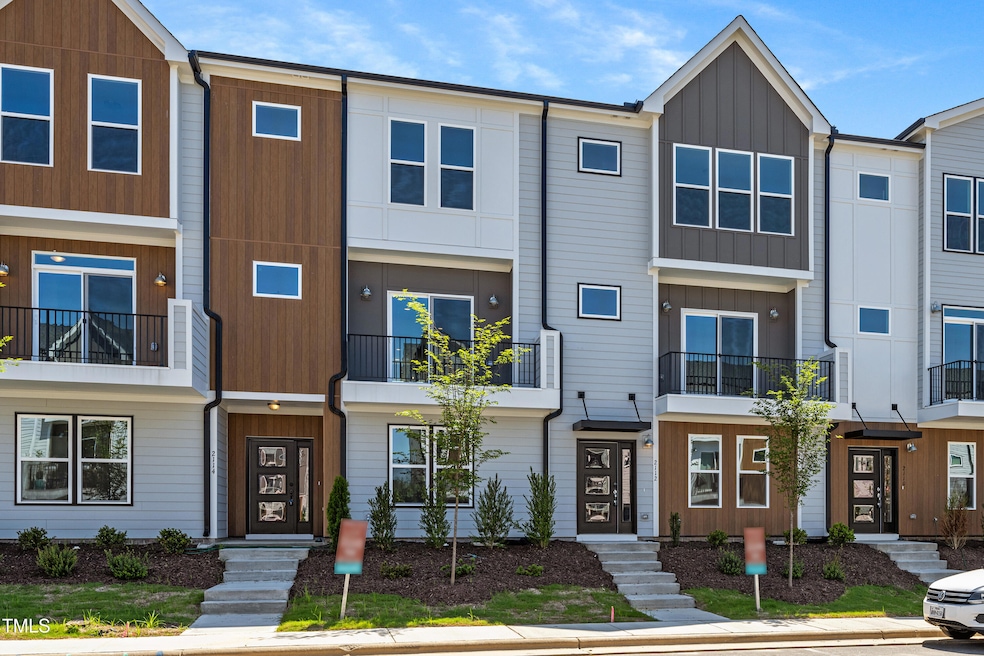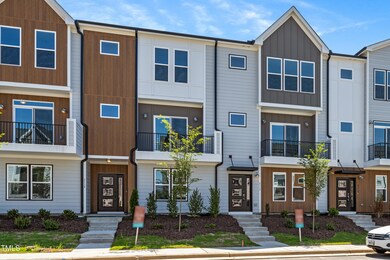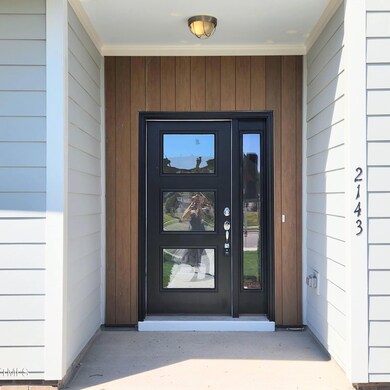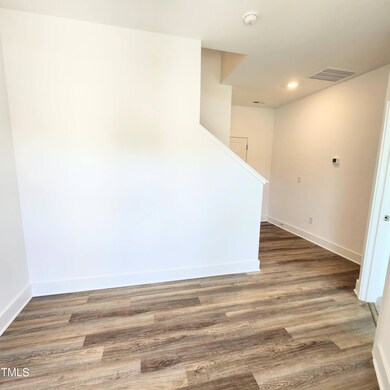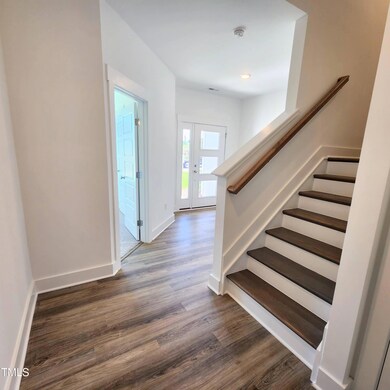
2133 Treelight Way Unit 2128 Wendell, NC 27591
Highlights
- Fitness Center
- Modernist Architecture
- Community Pool
- New Construction
- Quartz Countertops
- Breakfast Room
About This Home
As of February 2025Ready in January!! The Hero Townhomes Collection is available in Treelight Square in Wendell Falls! The Barreto is rightfully named and inspired by our Hero SFC Elis Barreto and Hero Home #22. This Hero Townhome stands tall, and proud, with luxurious details that make you appreciate every day in this home. With a 2-car garage, Guest Suite with Full Bath on first floor, the possibilities are not only endless but flexible for any lifestyle. Tucked away on the top floor is the primary suite, with two additional bedrooms, a spacious laundry room and ample closets! Second floor includes a Private Study with barn doors, walk-in pantry, personal balcony and an open floor plan perfect for entertaining. Retreat to the third floor to your Primary Suite, 2 additional bedrooms & a laundry room. Enjoy all the resort style amenities minutes from your doorstep!
Townhouse Details
Home Type
- Townhome
Est. Annual Taxes
- $937
Year Built
- Built in 2024 | New Construction
Lot Details
- 2,178 Sq Ft Lot
HOA Fees
- $195 Monthly HOA Fees
Parking
- 2 Car Attached Garage
Home Design
- Home is estimated to be completed on 1/27/25
- Modernist Architecture
- Slab Foundation
- Frame Construction
- Architectural Shingle Roof
Interior Spaces
- 2,497 Sq Ft Home
- 3-Story Property
- Smooth Ceilings
- Breakfast Room
- Dining Room
- Pull Down Stairs to Attic
Kitchen
- Built-In Self-Cleaning Oven
- Gas Cooktop
- Range Hood
- Microwave
- Dishwasher
- Kitchen Island
- Quartz Countertops
Flooring
- Carpet
- Ceramic Tile
- Luxury Vinyl Tile
Bedrooms and Bathrooms
- 4 Bedrooms
- Walk-In Closet
- Double Vanity
- Private Water Closet
- Walk-in Shower
Schools
- Lake Myra Elementary School
- Wake County Schools Middle School
- Wake County Schools High School
Utilities
- Zoned Heating and Cooling
- Heating System Uses Natural Gas
Listing and Financial Details
- Assessor Parcel Number 1763861937
Community Details
Overview
- Association fees include ground maintenance
- Wendell Falls HOA, Phone Number (919) 987-3332
- Garman Homes Condos
- Built by Garman Homes
- Wendell Falls Subdivision, Barreto A Floorplan
Amenities
- Picnic Area
Recreation
- Community Playground
- Fitness Center
- Community Pool
- Park
- Dog Park
- Trails
Map
Home Values in the Area
Average Home Value in this Area
Property History
| Date | Event | Price | Change | Sq Ft Price |
|---|---|---|---|---|
| 02/14/2025 02/14/25 | Sold | $425,000 | 0.0% | $170 / Sq Ft |
| 01/20/2025 01/20/25 | Pending | -- | -- | -- |
| 11/06/2024 11/06/24 | For Sale | $425,000 | -- | $170 / Sq Ft |
Tax History
| Year | Tax Paid | Tax Assessment Tax Assessment Total Assessment is a certain percentage of the fair market value that is determined by local assessors to be the total taxable value of land and additions on the property. | Land | Improvement |
|---|---|---|---|---|
| 2024 | $937 | $90,000 | $90,000 | $0 |
| 2023 | $56 | $45,000 | $45,000 | $0 |
| 2022 | $537 | $45,000 | $45,000 | $0 |
Mortgage History
| Date | Status | Loan Amount | Loan Type |
|---|---|---|---|
| Open | $396,825 | FHA |
Deed History
| Date | Type | Sale Price | Title Company |
|---|---|---|---|
| Warranty Deed | $410,000 | None Listed On Document | |
| Special Warranty Deed | $418,000 | None Listed On Document |
Similar Homes in Wendell, NC
Source: Doorify MLS
MLS Number: 10061999
APN: 1763.02-86-1937-000
- 2123 Treelight Way Unit 2132
- 2119 Treelight Way
- 2117 Treelight Way
- 2036 Big Falls Dr
- 1925 Bright Kannon Way
- 1179 Cottonsprings Dr
- 465 Douglas Falls Dr
- 1140 Cottonsprings Dr
- 1144 Cottonsprings Dr
- 1142 Cottonsprings Dr
- 1146 Cottonsprings Dr
- 1156 Cottonsprings Dr
- 240 Liberty Star Rd
- 337 Sunset Hill Ln
- 2013 Big Falls Dr
- 2005 Cotton Barn Ct
- 232 Big Barn Dr
- 221 Douglas Falls Dr
- 217 Douglas Falls Dr
- 1872 Stagecoach Trail
