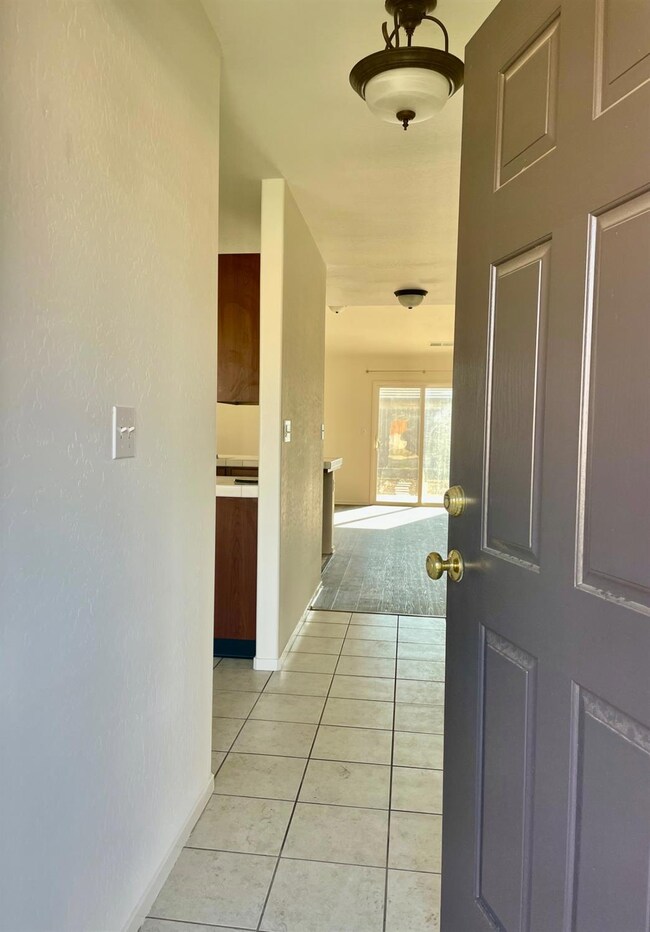
2133 W Tudor Ln Hanford, CA 93230
Highlights
- Contemporary Architecture
- Bathtub with Shower
- Level Entry For Accessibility
- Double Pane Windows
- Concrete Porch or Patio
- Tile Flooring
About This Home
As of February 2025Reduction in price! Located in the midst of a Hanford quiet family-oriented neighborhood; this 3 bedroom/ 2 bath home is move in ready. Details include stucco/brick 2006 built home with mature landscaping for fabulous curb appeal. You'll love the spacious accommodations, high ceilings and open floor plan concept; with brand new paint and flooring on the interior and freshly painted exterior, brand new/never used appliances - complete with a brand new gas stove! And don't forget the tankless hot water system! All located in a family friendly quiet north Hanford neighborhood. Very competitively priced well under $400,000! Come see today.
Last Buyer's Agent
Laura Fernandez
eXp Realty of California, Inc. License #02164438
Home Details
Home Type
- Single Family
Est. Annual Taxes
- $3,595
Year Built
- Built in 2006
Lot Details
- 6,000 Sq Ft Lot
- Front and Back Yard Sprinklers
Parking
- On-Street Parking
Home Design
- Contemporary Architecture
- Bungalow
- Brick Exterior Construction
- Concrete Foundation
- Tile Roof
- Stucco
Interior Spaces
- 1,432 Sq Ft Home
- 1-Story Property
- Double Pane Windows
- Family Room
- Laundry in unit
Kitchen
- Oven or Range
- Microwave
- Dishwasher
- Disposal
Flooring
- Laminate
- Tile
Bedrooms and Bathrooms
- 3 Bedrooms
- 2 Bathrooms
- Bathtub with Shower
Additional Features
- Level Entry For Accessibility
- Concrete Porch or Patio
- Central Heating and Cooling System
Map
Home Values in the Area
Average Home Value in this Area
Property History
| Date | Event | Price | Change | Sq Ft Price |
|---|---|---|---|---|
| 02/05/2025 02/05/25 | Sold | $339,000 | -8.4% | $237 / Sq Ft |
| 01/05/2025 01/05/25 | Pending | -- | -- | -- |
| 11/22/2024 11/22/24 | Price Changed | $369,900 | -1.3% | $258 / Sq Ft |
| 10/17/2024 10/17/24 | For Sale | $374,900 | -- | $262 / Sq Ft |
Tax History
| Year | Tax Paid | Tax Assessment Tax Assessment Total Assessment is a certain percentage of the fair market value that is determined by local assessors to be the total taxable value of land and additions on the property. | Land | Improvement |
|---|---|---|---|---|
| 2023 | $3,595 | $321,130 | $115,897 | $205,233 |
| 2022 | $3,476 | $314,834 | $113,625 | $201,209 |
| 2021 | $3,148 | $285,000 | $80,000 | $205,000 |
| 2020 | $2,719 | $243,300 | $75,000 | $168,300 |
| 2019 | $2,577 | $230,000 | $70,000 | $160,000 |
| 2018 | $2,440 | $215,000 | $70,000 | $145,000 |
| 2017 | $2,328 | $205,000 | $70,000 | $135,000 |
| 2016 | $2,107 | $192,150 | $60,000 | $132,150 |
| 2015 | $1,974 | $183,000 | $60,000 | $123,000 |
| 2014 | $1,834 | $165,749 | $45,204 | $120,545 |
Mortgage History
| Date | Status | Loan Amount | Loan Type |
|---|---|---|---|
| Open | $271,200 | New Conventional | |
| Previous Owner | $114,530 | New Conventional | |
| Previous Owner | $117,727 | New Conventional | |
| Previous Owner | $124,500 | Purchase Money Mortgage |
Deed History
| Date | Type | Sale Price | Title Company |
|---|---|---|---|
| Grant Deed | $339,000 | Orange Coast Title | |
| Quit Claim Deed | -- | None Listed On Document | |
| Grant Deed | $249,500 | Commerce Title Company |
Similar Homes in Hanford, CA
Source: Fresno MLS
MLS Number: 617935
APN: 009-290-072-000
- Lot 193 N Chateau Way
- 2055 W Queens Way
- 2073 W Queens Way
- 2359 Chianti Way
- 2007 W Berkshire Ln
- 2028 W Picadilly Ln
- 2407 W Andrew Ln
- 1920 W Picadilly Ln
- 2030 N Sherman St
- 2108 W Van Gogh St
- 2108 W Van Gogh St Unit Bt223
- 2094 W Van Gogh St
- 2094 W Van Gogh St Unit Bt222
- 2530 Muscat St
- 1938 W Van Gogh St
- 2287 W Dali Way
- 2536 Cedar Grove Ct
- 2226 W Dali Way
- 2171 W Van Gogh
- 2171 W Van Gogh Unit Bt200






