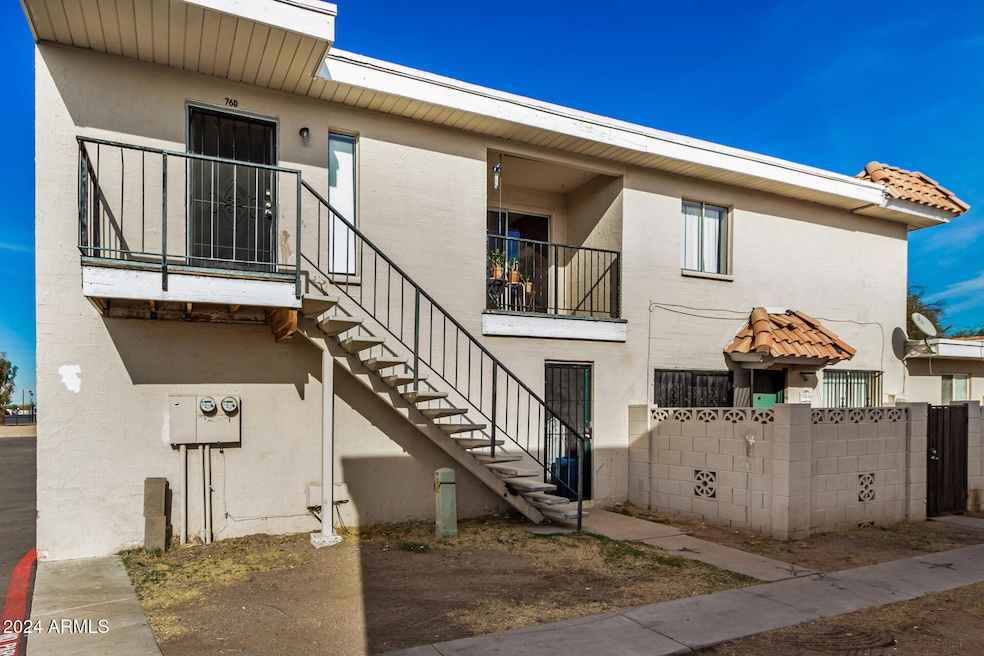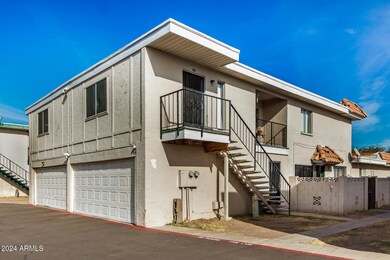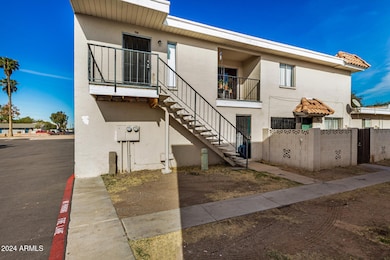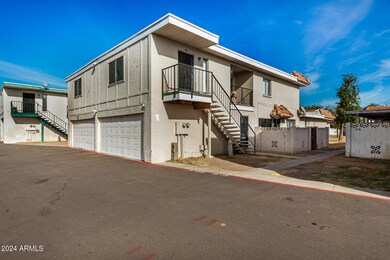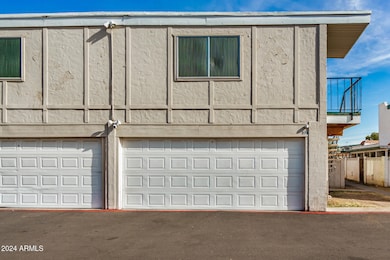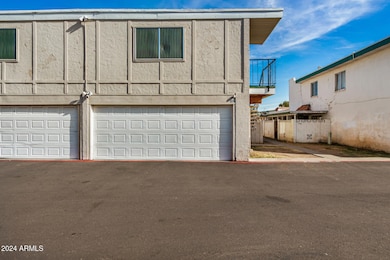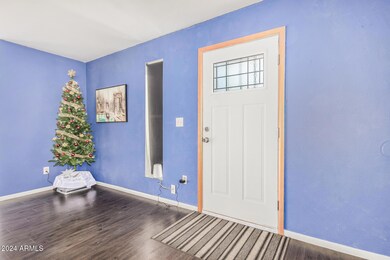
2133 W Turney Ave Unit 76D Phoenix, AZ 85015
Alhambra NeighborhoodEstimated payment $1,239/month
Highlights
- Contemporary Architecture
- Balcony
- Double Pane Windows
- Phoenix Coding Academy Rated A
- Eat-In Kitchen
- Cooling Available
About This Home
A cozy 2 bed, 1 bath apartment in the heart of Phoenix is now for sale! With over $20K in upgrades, discover a large open floor plan featuring stylish wood-look flooring, upgraded ceiling fans, and designer palette throughout. The galley kitchen is comprised of white cabinetry w/ample counter space, built-in appliances, and a two-tiered peninsula complete w/a breakfast bar. Primary bedroom showcases soft carpet and a dual closet! You'll also find a lovely balcony where you can sit back and enjoy a relaxing evening. Located close to various restaurants and shopping spots, located near downtown Phoenix plus easy freeway access! What are you waiting for? Act now!
Townhouse Details
Home Type
- Townhome
Est. Annual Taxes
- $303
Year Built
- Built in 1974
HOA Fees
- $266 Monthly HOA Fees
Parking
- 1 Car Garage
- 1 Carport Space
- Assigned Parking
Home Design
- Contemporary Architecture
- Wood Frame Construction
- Tile Roof
- Built-Up Roof
- Stucco
Interior Spaces
- 992 Sq Ft Home
- 2-Story Property
- Ceiling Fan
- Double Pane Windows
Kitchen
- Kitchen Updated in 2022
- Eat-In Kitchen
- Breakfast Bar
- Laminate Countertops
Flooring
- Floors Updated in 2022
- Vinyl Flooring
Bedrooms and Bathrooms
- 2 Bedrooms
- Bathroom Updated in 2022
- 1 Bathroom
Schools
- Westwind Elementary School
- R E Simpson Middle School
- Central High School
Utilities
- Cooling Available
- Heating Available
- High Speed Internet
- Cable TV Available
Additional Features
- No Interior Steps
- Balcony
- 497 Sq Ft Lot
Listing and Financial Details
- Legal Lot and Block D / 76
- Assessor Parcel Number 154-16-078
Community Details
Overview
- Association fees include roof repair, ground maintenance, (see remarks), trash
- Gud Community Manage Association, Phone Number (480) 635-1133
- Built by Del Trailor
- Quatros 3 Subdivision
Recreation
- Bike Trail
Map
Home Values in the Area
Average Home Value in this Area
Tax History
| Year | Tax Paid | Tax Assessment Tax Assessment Total Assessment is a certain percentage of the fair market value that is determined by local assessors to be the total taxable value of land and additions on the property. | Land | Improvement |
|---|---|---|---|---|
| 2025 | $303 | $2,361 | -- | -- |
| 2024 | $305 | $2,248 | -- | -- |
| 2023 | $305 | $11,110 | $2,220 | $8,890 |
| 2022 | $301 | $8,370 | $1,670 | $6,700 |
| 2021 | $339 | $6,860 | $1,370 | $5,490 |
| 2020 | $326 | $5,850 | $1,170 | $4,680 |
| 2019 | $321 | $5,310 | $1,060 | $4,250 |
| 2018 | $297 | $3,220 | $640 | $2,580 |
| 2017 | $293 | $3,110 | $620 | $2,490 |
| 2016 | $281 | $2,830 | $560 | $2,270 |
| 2015 | $266 | $2,760 | $550 | $2,210 |
Property History
| Date | Event | Price | Change | Sq Ft Price |
|---|---|---|---|---|
| 03/24/2025 03/24/25 | Price Changed | $169,900 | -1.7% | $171 / Sq Ft |
| 02/25/2025 02/25/25 | Price Changed | $172,900 | -2.8% | $174 / Sq Ft |
| 11/26/2024 11/26/24 | For Sale | $177,900 | 0.0% | $179 / Sq Ft |
| 11/21/2024 11/21/24 | Off Market | $177,900 | -- | -- |
Deed History
| Date | Type | Sale Price | Title Company |
|---|---|---|---|
| Warranty Deed | $155,000 | New Title Company Name | |
| Warranty Deed | $115,000 | Empire West Title Agency Llc | |
| Warranty Deed | $110,000 | Accommodation | |
| Warranty Deed | $110,000 | American Title Svc Agcy Llc | |
| Warranty Deed | $100,000 | Charity Title Agency | |
| Warranty Deed | $100,000 | American Title Svc Agcy Llc | |
| Warranty Deed | $59,000 | Encore Title Agency Llc | |
| Interfamily Deed Transfer | -- | None Available |
Mortgage History
| Date | Status | Loan Amount | Loan Type |
|---|---|---|---|
| Open | $30,000 | New Conventional | |
| Previous Owner | $100,000 | Commercial | |
| Previous Owner | $80,000 | Commercial | |
| Previous Owner | $53,600 | Purchase Money Mortgage |
Similar Homes in Phoenix, AZ
Source: Arizona Regional Multiple Listing Service (ARMLS)
MLS Number: 6786489
APN: 154-16-078
- 2132 W Glenrosa Ave Unit 81D
- 4331 N 21st Dr Unit 1
- 4307 N 21st Dr Unit 3
- 2202 W Glenrosa Ave Unit 19
- 2202 W Heatherbrae Dr
- 2210 W Heatherbrae Dr
- 2237 W Glenrosa Ave
- 2019 W Turney Ave
- 4410 N 20th Ave
- 2002 W Turney Ave
- 4220 N 20th Ave
- 4334 N 19th Dr
- 2341 W Campbell Ave
- 4250 N 19th Ave
- 2349 W Campbell Ave
- 2148 W Hazelwood St
- 4260 N 19th Ave
- 2406 W Campbell Ave Unit 143
- 2412 W Campbell Ave Unit 318
- 3105 W Indian School Rd
