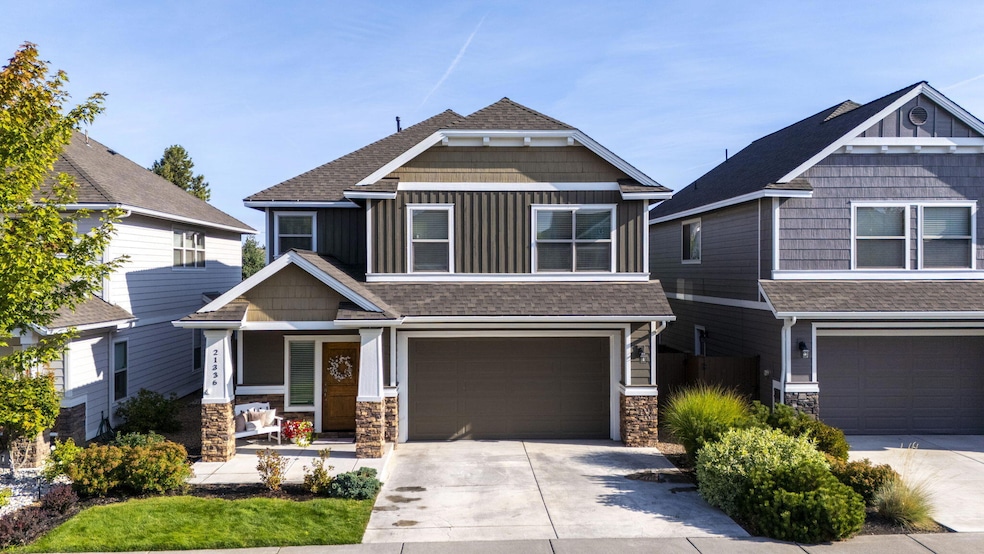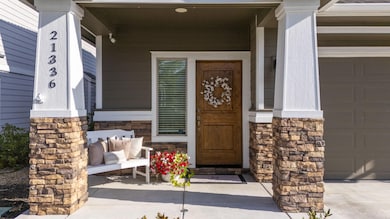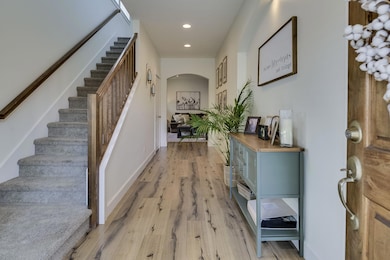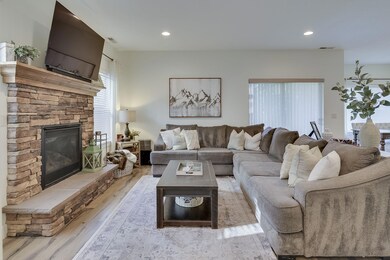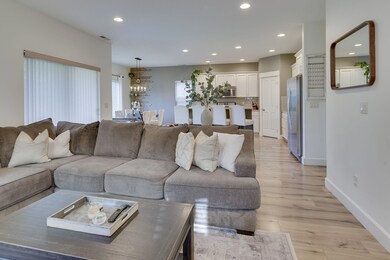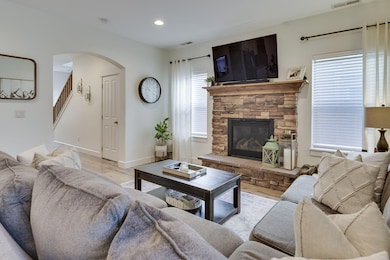
21336 NE Evelyn Place Bend, OR 97701
Mountain View NeighborhoodHighlights
- Home Energy Score
- Traditional Architecture
- Community Pool
- Vaulted Ceiling
- Solid Surface Countertops
- 3-minute walk to Eagle Park
About This Home
As of January 2025New Exterior paint with full price offer!! This stunning home features 3 beds & 2.5 baths, designed with an open living concept with a stone-surround gas fireplace. The warm, inviting ambiance is enhanced by hardwood laminate floors throughout. Kitchen boasts solid surface countertops in neutral tones, a full tile backsplash, & stainless steel appliances, including a stainless refrigerator. Window blinds installed throughout the home for added privacy.
The private master suite is a true retreat, offering vaulted ceilings, a custom walk-in closet, a luxurious soaking tub, a beautifully tiled walk-in shower. This residence showcases high-end finishes & thoughtful design. The exterior is equally impressive, with a fully fenced, stained, & landscaped backyard complete with Sprinklers. Additional features include central air conditioning, gutters, & a well-maintained neighborhood setting. Community amenities are abundant, including a pool, a 4-acre park with a playground, & walking paths.
Last Agent to Sell the Property
Trout Realty Inc Brokerage Email: Jason@troutrealty.com License #201215379
Home Details
Home Type
- Single Family
Est. Annual Taxes
- $4,005
Year Built
- Built in 2014
Lot Details
- 3,920 Sq Ft Lot
- Fenced
- Landscaped
- Level Lot
- Front and Back Yard Sprinklers
- Property is zoned RS, RS
HOA Fees
- $90 Monthly HOA Fees
Parking
- 2 Car Attached Garage
- Garage Door Opener
- Driveway
- On-Street Parking
Home Design
- Traditional Architecture
- Stem Wall Foundation
- Frame Construction
- Composition Roof
- Asphalt Roof
Interior Spaces
- 2,084 Sq Ft Home
- 2-Story Property
- Vaulted Ceiling
- Ceiling Fan
- Gas Fireplace
- Double Pane Windows
- Vinyl Clad Windows
- Living Room with Fireplace
- Laundry Room
Kitchen
- Oven
- Range
- Microwave
- Dishwasher
- Kitchen Island
- Solid Surface Countertops
- Disposal
Flooring
- Carpet
- Laminate
Bedrooms and Bathrooms
- 3 Bedrooms
- Walk-In Closet
- Double Vanity
- Bathtub with Shower
- Bathtub Includes Tile Surround
Home Security
- Carbon Monoxide Detectors
- Fire and Smoke Detector
Schools
- Ponderosa Elementary School
- Sky View Middle School
- Mountain View Sr High School
Utilities
- Forced Air Heating and Cooling System
- Heating System Uses Natural Gas
- Natural Gas Connected
- Cable TV Available
Additional Features
- Home Energy Score
- Patio
Listing and Financial Details
- Tax Lot 68
- Assessor Parcel Number 263753
Community Details
Overview
- Mirada Subdivision
Recreation
- Community Playground
- Community Pool
- Park
Map
Home Values in the Area
Average Home Value in this Area
Property History
| Date | Event | Price | Change | Sq Ft Price |
|---|---|---|---|---|
| 01/21/2025 01/21/25 | Sold | $603,800 | -2.6% | $290 / Sq Ft |
| 12/31/2024 12/31/24 | Pending | -- | -- | -- |
| 12/28/2024 12/28/24 | For Sale | $620,000 | +2.7% | $298 / Sq Ft |
| 12/10/2024 12/10/24 | Off Market | $603,800 | -- | -- |
| 11/10/2024 11/10/24 | Price Changed | $620,000 | -3.1% | $298 / Sq Ft |
| 09/25/2024 09/25/24 | Price Changed | $639,900 | -4.3% | $307 / Sq Ft |
| 08/23/2024 08/23/24 | For Sale | $669,000 | +55.6% | $321 / Sq Ft |
| 05/28/2020 05/28/20 | Sold | $430,000 | 0.0% | $206 / Sq Ft |
| 05/06/2020 05/06/20 | Pending | -- | -- | -- |
| 04/09/2020 04/09/20 | For Sale | $430,000 | +33.5% | $206 / Sq Ft |
| 06/09/2015 06/09/15 | Sold | $321,990 | +3.2% | $155 / Sq Ft |
| 04/20/2015 04/20/15 | Pending | -- | -- | -- |
| 03/09/2015 03/09/15 | For Sale | $311,900 | -- | $150 / Sq Ft |
Tax History
| Year | Tax Paid | Tax Assessment Tax Assessment Total Assessment is a certain percentage of the fair market value that is determined by local assessors to be the total taxable value of land and additions on the property. | Land | Improvement |
|---|---|---|---|---|
| 2024 | $4,320 | $258,010 | -- | -- |
| 2023 | $4,005 | $250,500 | $0 | $0 |
| 2022 | $3,736 | $236,130 | $0 | $0 |
| 2021 | $3,742 | $229,260 | $0 | $0 |
| 2020 | $3,550 | $229,260 | $0 | $0 |
| 2019 | $3,451 | $222,590 | $0 | $0 |
| 2018 | $3,354 | $216,110 | $0 | $0 |
| 2017 | $3,256 | $209,820 | $0 | $0 |
| 2016 | $3,105 | $203,710 | $0 | $0 |
| 2015 | $2,252 | $147,530 | $0 | $0 |
| 2014 | -- | $37,020 | $0 | $0 |
Mortgage History
| Date | Status | Loan Amount | Loan Type |
|---|---|---|---|
| Open | $543,141 | FHA | |
| Previous Owner | $417,100 | New Conventional |
Deed History
| Date | Type | Sale Price | Title Company |
|---|---|---|---|
| Warranty Deed | $603,800 | Western Title | |
| Warranty Deed | $430,000 | Western Title & Escrow Co | |
| Warranty Deed | $321,990 | Western Title & Escrow | |
| Warranty Deed | $321,990 | Accommodation |
Similar Homes in Bend, OR
Source: Southern Oregon MLS
MLS Number: 220188715
APN: 263753
- 21343 NE Brooklyn Place
- 62899 Daniel Rd
- 21404 NE Evelyn Place
- 3526 NE Crystal Springs Dr
- 21415 NE Hayloft St
- 21423 NE Hayloft Place
- 62946 Nasu Park Loop
- 61132 NE Cobalt St
- 61136 NE Cobalt St
- 61104 NE Cobalt St
- 61139 NE Cobalt St
- 61135 NE Cobalt St
- 61143 NE Cobalt St
- 61131 NE Cobalt St
- 61151 NE Cobalt St
- 61147 NE Cobalt St
- 61115 NE Cobalt St
- 61116 NE Cobalt St
- 61103 NE Cobalt St
- 61111 NE Cobalt St
