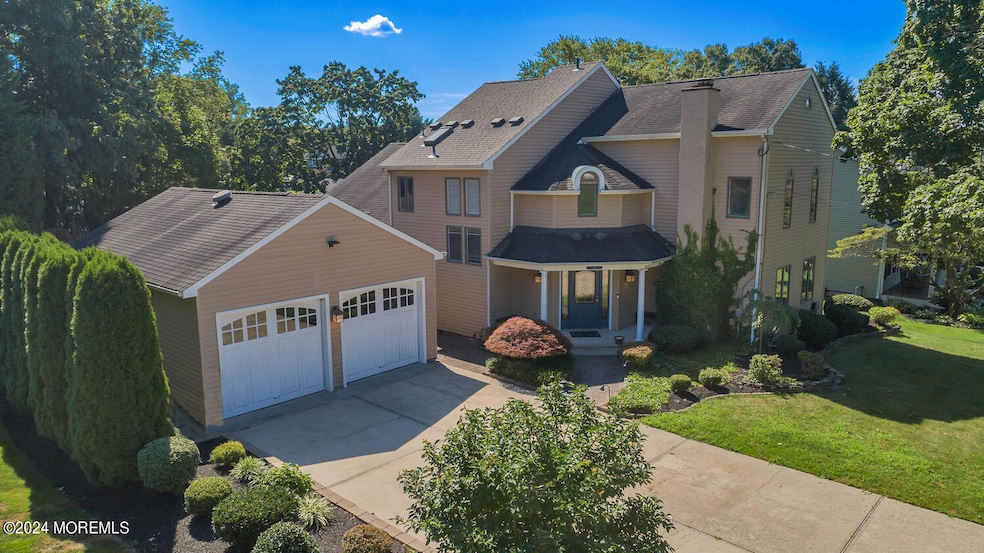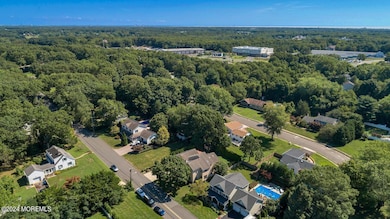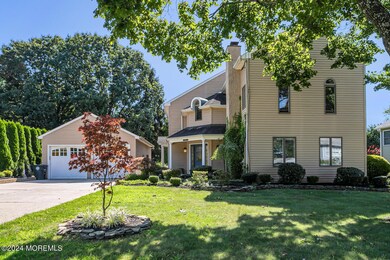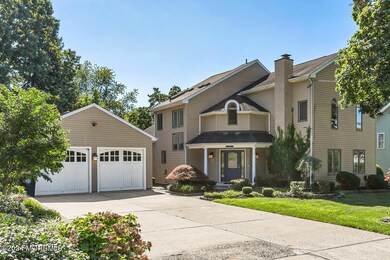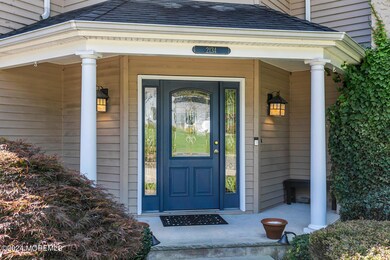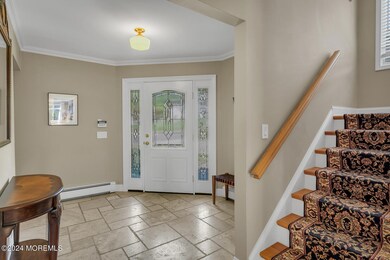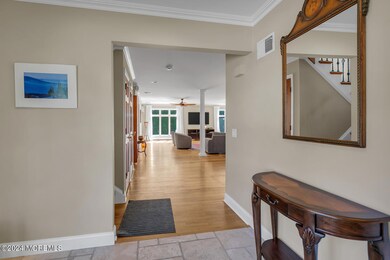
2134 First Ave Allenwood, NJ 08720
Wall Township NeighborhoodHighlights
- Custom Home
- Wood Flooring
- Granite Countertops
- Wood Burning Stove
- Great Room
- No HOA
About This Home
As of November 2024Location! Location! Mins. from Spring Lake & Sea Girt beaches! 1 of the most quintessential charming areas and yet proximity to all amenities. On quiet, tree-lined street near bike path to Allaire State Park or to Manasquan. Walking distance to highly rated Allenwood Elementary school and famed Allenwood General Store. Inside, this CUSTOM-designed 4 BR, 2.5 bath, 2900+ sq. ft home w/ unique character to experience its warm inviting ambiance. H/W & Travertine floors throughout! Chef kitchen
w/ spacious granite counters & cabinetry, SS appliances. Double-sized GREAT ROOM provides ample space for entertaining. LIVING RM. w/ cast-iron wood stove & possible FIRST FLOOR BEDRM/OFFICE; 1/2 Bath; Storage & Laundry Rms. Upstairs: EXPANSIVE EN-SUITE w/ lg. EXPANSIVE EN-SUITE w/ large sitting room, vaulted ceilings, skylights & En-suite LUXURY bath and plenty of closets; 3 more BRs & Guest Full Bath. Heated Basement partially finished for Office/Gym, etc. 2-car garage w/ heated rm. for gym or office. Professional landscaped, private backyard with welcoming gazebo, fire pit to relax and enjoy after a day at the beach. Mins. to the finest beaches, superb restaurants, shops, golf and marinas. Bike path to town of Manasquan or Allaire State Park-- have it all at The Jersey Shore!
What's Special:
- Incredibly-sized GREAT ROOM: 25' x 33'
- Living Room with wood-burning cast iron stove-- can be a FIRST FLOOR BEDRM!
- Hardwood floors and Tumbled Travertine throughout!
- Chef's kitchen with glistening granite counters and expansive cabinetry
- EN-SUITE: Substantial space: Sitting Room, Vaulted ceilings with skylights and LUXURY EN-SUITE FULL BATH.
- Private Backyard with firepit, welcoming gazebo and shed.
- MINUTES TO PRISTINE BEACHES: SEA GIRT and SPRING LAKE and MANASQUAN
- Bike/Walking paths to Manasquan or Allaire State Park!
- Village of Allenwood: quaint, charm takes to back to another time, but minutes away to all amenities
Home Details
Home Type
- Single Family
Est. Annual Taxes
- $11,285
Year Built
- 1946
Lot Details
- 9,583 Sq Ft Lot
- Lot Dimensions are 75 x 125
- Sprinkler System
Parking
- 2 Car Detached Garage
- Oversized Parking
- Parking Available
- Workshop in Garage
- Garage Door Opener
- Double-Wide Driveway
Home Design
- Custom Home
- Colonial Architecture
- Shore Colonial Architecture
- Shingle Roof
- Asphalt Rolled Roof
- Cedar Siding
- Cedar
Interior Spaces
- 2,954 Sq Ft Home
- 2-Story Property
- Built-In Features
- Tray Ceiling
- Ceiling Fan
- Skylights
- Recessed Lighting
- Light Fixtures
- Wood Burning Stove
- Wood Burning Fireplace
- Blinds
- Great Room
- Sitting Room
- Living Room
- Partially Finished Basement
- Heated Basement
Kitchen
- Breakfast Bar
- Built-In Double Oven
- Gas Cooktop
- Microwave
- Dishwasher
- Granite Countertops
Flooring
- Wood
- Wall to Wall Carpet
- Ceramic Tile
Bedrooms and Bathrooms
- 4 Bedrooms
- Primary bedroom located on second floor
- Walk-In Closet
- Primary Bathroom is a Full Bathroom
- Primary Bathroom includes a Walk-In Shower
Laundry
- Laundry Room
- Dryer
- Washer
- Laundry Tub
Attic
- Attic Fan
- Pull Down Stairs to Attic
Outdoor Features
- Outdoor Shower
- Covered patio or porch
- Exterior Lighting
- Gazebo
- Shed
- Storage Shed
Schools
- Allenwood Elementary School
- Wall Intermediate
- Wall High School
Utilities
- Forced Air Zoned Heating and Cooling System
- Heating System Uses Natural Gas
- Baseboard Heating
- Natural Gas Water Heater
Community Details
- No Home Owners Association
Listing and Financial Details
- Exclusions: Dining Rm.chandelier and the 2nd refrigerator in storage rm (across from the laundry rm on lst fl).
- Assessor Parcel Number 52-00826-01-00004
Map
Home Values in the Area
Average Home Value in this Area
Property History
| Date | Event | Price | Change | Sq Ft Price |
|---|---|---|---|---|
| 11/06/2024 11/06/24 | Sold | $999,000 | 0.0% | $338 / Sq Ft |
| 09/10/2024 09/10/24 | Pending | -- | -- | -- |
| 08/23/2024 08/23/24 | For Sale | $999,000 | +16.2% | $338 / Sq Ft |
| 05/19/2022 05/19/22 | Sold | $860,010 | -3.3% | $291 / Sq Ft |
| 05/14/2022 05/14/22 | For Sale | $889,000 | 0.0% | $301 / Sq Ft |
| 04/29/2022 04/29/22 | Pending | -- | -- | -- |
| 04/22/2022 04/22/22 | For Sale | $889,000 | -- | $301 / Sq Ft |
Tax History
| Year | Tax Paid | Tax Assessment Tax Assessment Total Assessment is a certain percentage of the fair market value that is determined by local assessors to be the total taxable value of land and additions on the property. | Land | Improvement |
|---|---|---|---|---|
| 2024 | $11,285 | $551,300 | $235,600 | $315,700 |
| 2023 | $11,285 | $551,300 | $235,600 | $315,700 |
| 2022 | $11,009 | $551,300 | $235,600 | $315,700 |
| 2021 | $11,009 | $551,300 | $235,600 | $315,700 |
| 2020 | $10,877 | $551,300 | $235,600 | $315,700 |
| 2019 | $10,745 | $551,300 | $235,600 | $315,700 |
| 2018 | $10,651 | $551,300 | $235,600 | $315,700 |
| 2017 | $10,442 | $551,300 | $235,600 | $315,700 |
| 2016 | $10,221 | $551,300 | $235,600 | $315,700 |
| 2015 | $10,198 | $345,700 | $87,400 | $258,300 |
| 2014 | $10,206 | $353,900 | $95,600 | $258,300 |
Mortgage History
| Date | Status | Loan Amount | Loan Type |
|---|---|---|---|
| Open | $499,900 | New Conventional |
Deed History
| Date | Type | Sale Price | Title Company |
|---|---|---|---|
| Deed | $999,000 | Heritage Abstract | |
| Deed | $860,010 | Surety Title | |
| Quit Claim Deed | -- | -- |
Similar Homes in the area
Source: MOREMLS (Monmouth Ocean Regional REALTORS®)
MLS Number: 22423980
APN: 52-00826-01-00004
- 3011 Atlantic Ave
- 2102 Princeton Ct
- 2100 Princeton Ct
- 2212 Glenmere Ct
- 2262 Allenwood Rd
- 3251 Premier Place
- 1999 Campbell Rd
- 1919 Atlantic Ave
- 1919 Atlantic Ave Unit Lot 10
- 1980 Campbell Rd
- 958 Ridge Rd
- 920 Ridge Rd
- 2384 Riverside Terrace
- 2159 Allenwood Rd
- 1413 Pippin Dr
- 1801 Celeste Dr
- 900 Ridge Rd
- 1413 Crabapple Dr
- 1590 Holly Blvd
- 2403 Riverside Terrace
