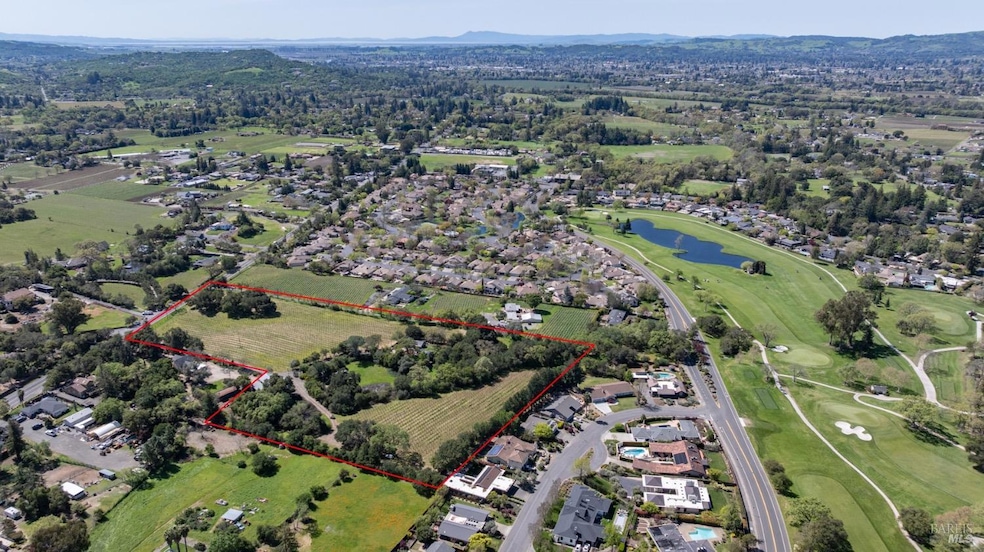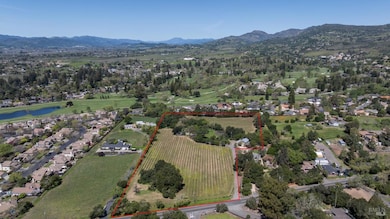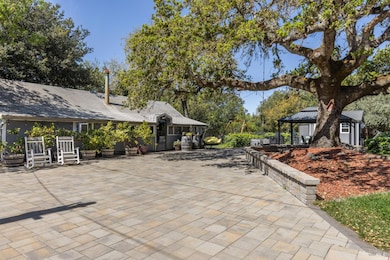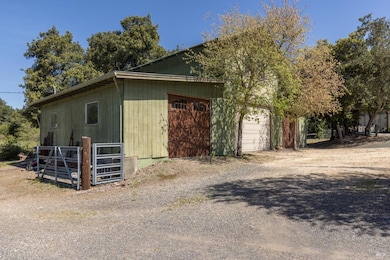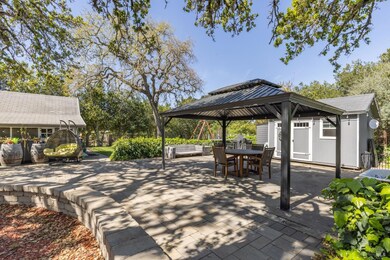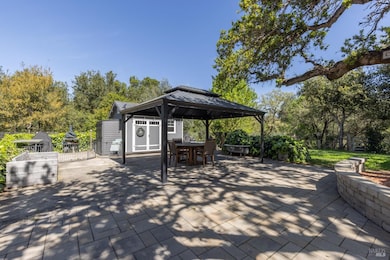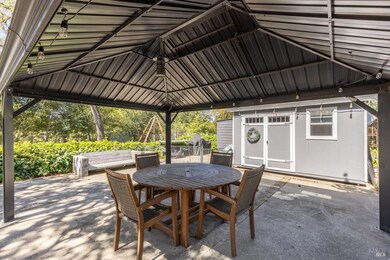
2134 Monticello Rd Napa, CA 94558
Silverado Resort NeighborhoodEstimated payment $14,918/month
Highlights
- RV Access or Parking
- 10.81 Acre Lot
- Living Room
- Vichy Elementary School Rated A-
- 6 Car Detached Garage
- Family Room
About This Home
This exceptional 10.81-acre parcel is located just a short walk from the iconic Silverado Country Club, one of Napa Valley's premier resort destinations offering championship golf courses, tennis courts, fine dining, a world-class spa, and a vibrant social scene. The property features a 4.6-acre Cabernet Sauvignon vineyard and multiple build sites that provide the perfect canvas to design a luxury estate with vineyard views. A well-constructed barn offers flexibility for wine production, events, or hobbyist use, while a small existing home presents great potential as a guest cottage or ADU. With public water, prime location, and proximity to the best of Napa, this is an extraordinary opportunity to create a dream retreat or legacy property in the heart of wine country.
Open House Schedule
-
Saturday, April 26, 202512:00 to 2:00 pm4/26/2025 12:00:00 PM +00:004/26/2025 2:00:00 PM +00:00Add to Calendar
Home Details
Home Type
- Single Family
Est. Annual Taxes
- $4,867
Year Built
- Built in 1890
Lot Details
- 10.81 Acre Lot
Parking
- 6 Car Detached Garage
- RV Access or Parking
Home Design
- Ranch Property
Interior Spaces
- 635 Sq Ft Home
- 1-Story Property
- Family Room
- Living Room
Bedrooms and Bathrooms
- 2 Bedrooms
- 1 Full Bathroom
Utilities
- Cooling System Mounted In Outer Wall Opening
- Propane
- Natural Gas Connected
- Well
- Abandoned Well
- Septic System
- Internet Available
- Cable TV Available
Listing and Financial Details
- Assessor Parcel Number 061-140-015-000
Map
Home Values in the Area
Average Home Value in this Area
Tax History
| Year | Tax Paid | Tax Assessment Tax Assessment Total Assessment is a certain percentage of the fair market value that is determined by local assessors to be the total taxable value of land and additions on the property. | Land | Improvement |
|---|---|---|---|---|
| 2023 | $4,867 | $430,468 | $352,207 | $78,261 |
| 2022 | $4,708 | $422,028 | $345,301 | $76,727 |
| 2021 | $4,636 | $413,754 | $338,531 | $75,223 |
| 2020 | $4,598 | $409,512 | $335,060 | $74,452 |
| 2019 | $4,513 | $401,484 | $328,491 | $72,993 |
| 2018 | $4,470 | $393,612 | $322,050 | $71,562 |
| 2017 | $4,398 | $385,895 | $315,736 | $70,159 |
| 2016 | $4,352 | $378,330 | $309,546 | $68,784 |
| 2015 | $4,098 | $372,648 | $304,897 | $67,751 |
| 2014 | $4,040 | $365,349 | $298,925 | $66,424 |
Property History
| Date | Event | Price | Change | Sq Ft Price |
|---|---|---|---|---|
| 04/14/2025 04/14/25 | For Sale | $2,600,000 | -- | $4,094 / Sq Ft |
Deed History
| Date | Type | Sale Price | Title Company |
|---|---|---|---|
| Interfamily Deed Transfer | -- | -- | |
| Grant Deed | $275,000 | First American Title | |
| Interfamily Deed Transfer | -- | First American Title |
Similar Homes in Napa, CA
Source: Bay Area Real Estate Information Services (BAREIS)
MLS Number: 325030890
APN: 061-140-014
- 2049 Monticello Rd
- 209 Silverado Springs Dr
- 125 Silverado Springs Dr
- 802 Augusta Cir
- 830 Augusta Cir
- 2015 Monticello Rd
- 165 Kaanapali Dr
- 25 Inverness Dr
- 1571 Silver Trail
- 883 Oak Leaf Way
- 2863 Atlas Peak Rd
- 1514 Silver Trail
- 523 Westgate Dr
- 1600 Atlas Peak Rd Unit 296
- 1600 Atlas Peak Rd Unit 286
- 1600 Atlas Peak Rd Unit 228
- 11 Aviara Ct
- 532 Westgate Dr
- 350 Deer Hollow Dr
- 1083 Hedgeside Ave
