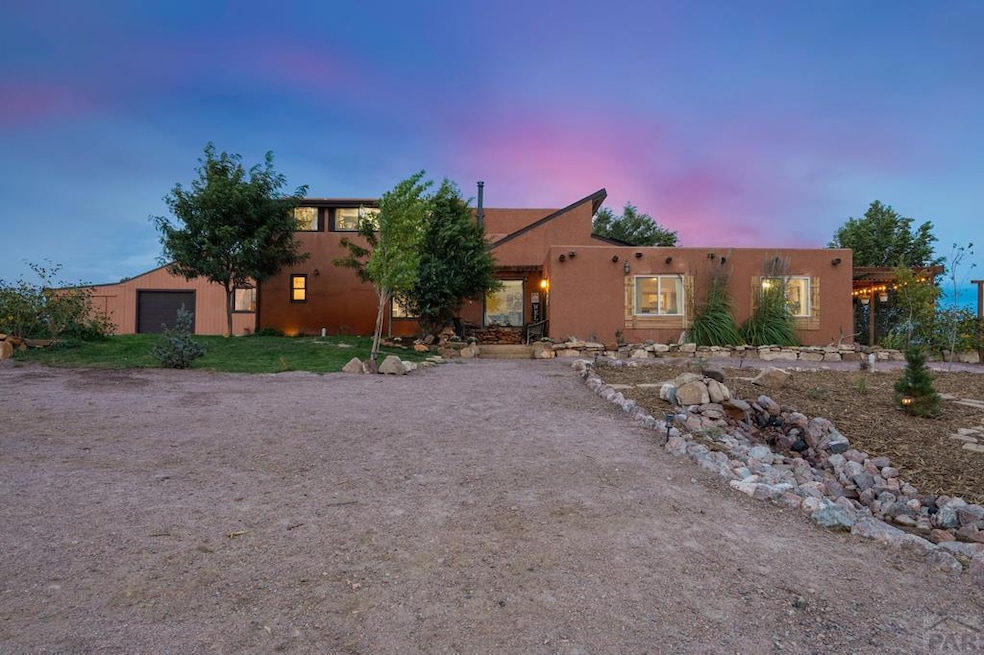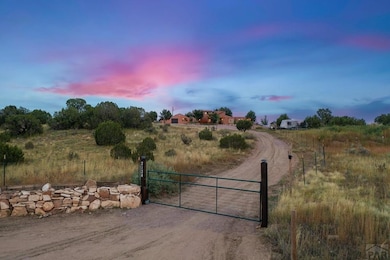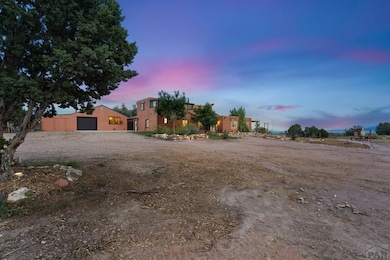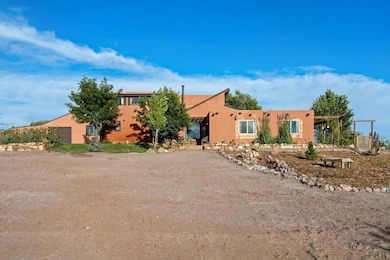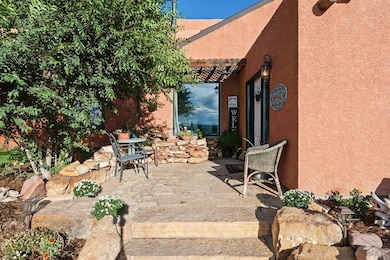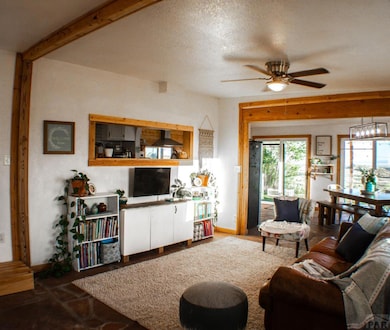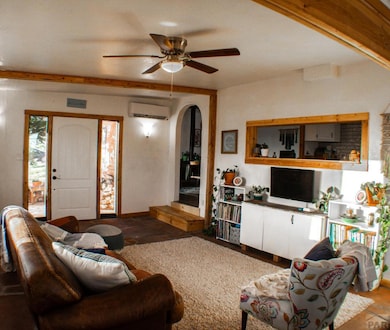
2134 Tepley Trail Penrose, CO 81240
Estimated payment $4,339/month
Highlights
- Very Popular Property
- Spa
- 36.4 Acre Lot
- Horses Allowed On Property
- RV Access or Parking
- Bluff on Lot
About This Home
Motivated Sellers! Views for days! Come enjoy the peace, tranquility, and freedom of country living with 4+ bedrooms and 3 full baths plus multiple living areas and loads of storage. Plenty of outdoor enjoyment and entertainment spaces to enjoy the exceptional views into your own private valley. New in the last 5 years: septic system, roof, all bathrooms, appliances, kitchen counters and sink, whole house flooring and paint, laundry room, landscaping, fencing, pergolas, hot tub, many windows, and more! Large chicken coop, fenced livestock areas, raised garden beds, prolific well, tons of parking, RV dump, huge array of solar panels (loan can transfer) and mature trees. Additional 400+ sq ft finished flex/bonus space in the garage with 220 electric. Private neighborhood and no HOA. 30 minutes to the Springs, 20 to Canon City, 5 minutes to Penrose, and 30 to Pueblo West.
Home Details
Home Type
- Single Family
Est. Annual Taxes
- $1,829
Year Built
- Built in 1983
Lot Details
- 36.4 Acre Lot
- Wood Fence
- Bluff on Lot
- Irregular Lot
- Landscaped with Trees
- Lawn
- Garden
Parking
- 1 Car Attached Garage
- RV Access or Parking
Home Design
- Flat Roof Shape
- Composition Roof
- Stucco
- Lead Paint Disclosure
Interior Spaces
- 3,168 Sq Ft Home
- 1-Story Property
- Vaulted Ceiling
- Ceiling Fan
- 2 Fireplaces
- Wood Burning Stove
- Self Contained Fireplace Unit Or Insert
- Vinyl Clad Windows
- Family Room
- Living Room
- Dining Room
- Wood Flooring
- Mountain Views
- Laundry on main level
Kitchen
- Gas Oven or Range
- Range Hood
- Dishwasher
Bedrooms and Bathrooms
- 4 Bedrooms
- Walk-In Closet
- 3 Bathrooms
- Walk-in Shower
Outdoor Features
- Spa
- Deck
- Open Patio
- Exterior Lighting
- Front Porch
Horse Facilities and Amenities
- Horses Allowed On Property
Utilities
- Evaporated cooling system
- Baseboard Heating
- Irrigation Water Rights
- Well
- Electric Water Heater
Community Details
- No Home Owners Association
- West Of Pueblo County Subdivision
Listing and Financial Details
- Exclusions: Sellers personal property, washer, dryer, freezers.
Map
Home Values in the Area
Average Home Value in this Area
Tax History
| Year | Tax Paid | Tax Assessment Tax Assessment Total Assessment is a certain percentage of the fair market value that is determined by local assessors to be the total taxable value of land and additions on the property. | Land | Improvement |
|---|---|---|---|---|
| 2024 | $2,497 | $42,010 | $0 | $0 |
| 2023 | $2,497 | $30,798 | $0 | $0 |
| 2022 | $1,829 | $27,543 | $0 | $0 |
| 2021 | $1,850 | $28,335 | $0 | $0 |
| 2020 | $1,365 | $24,874 | $0 | $0 |
| 2019 | $1,381 | $24,874 | $0 | $0 |
| 2018 | $1,238 | $22,572 | $0 | $0 |
| 2017 | $1,267 | $22,572 | $0 | $0 |
| 2016 | $1,354 | $24,410 | $0 | $0 |
| 2015 | $1,338 | $24,410 | $0 | $0 |
| 2012 | $1,308 | $21,714 | $5,433 | $16,281 |
Property History
| Date | Event | Price | Change | Sq Ft Price |
|---|---|---|---|---|
| 04/08/2025 04/08/25 | Price Changed | $750,000 | -5.1% | $237 / Sq Ft |
| 03/20/2025 03/20/25 | For Sale | $789,900 | +132.3% | $249 / Sq Ft |
| 08/12/2019 08/12/19 | Sold | $340,000 | +3.3% | $107 / Sq Ft |
| 07/13/2019 07/13/19 | Pending | -- | -- | -- |
| 06/29/2019 06/29/19 | For Sale | $329,000 | -- | $104 / Sq Ft |
Deed History
| Date | Type | Sale Price | Title Company |
|---|---|---|---|
| Warranty Deed | $340,000 | Unified Title Company | |
| Special Warranty Deed | $120,000 | Premium Title Services Inc | |
| Trustee Deed | -- | None Available |
Mortgage History
| Date | Status | Loan Amount | Loan Type |
|---|---|---|---|
| Open | $167,000 | Credit Line Revolving | |
| Closed | $122,000 | Credit Line Revolving | |
| Open | $404,000 | New Conventional | |
| Closed | $323,000 | New Conventional | |
| Closed | $323,000 | New Conventional | |
| Previous Owner | $396,000 | Adjustable Rate Mortgage/ARM | |
| Previous Owner | $312,973 | Future Advance Clause Open End Mortgage |
Similar Homes in Penrose, CO
Source: Pueblo Association of REALTORS®
MLS Number: 230803
APN: 000067079021
