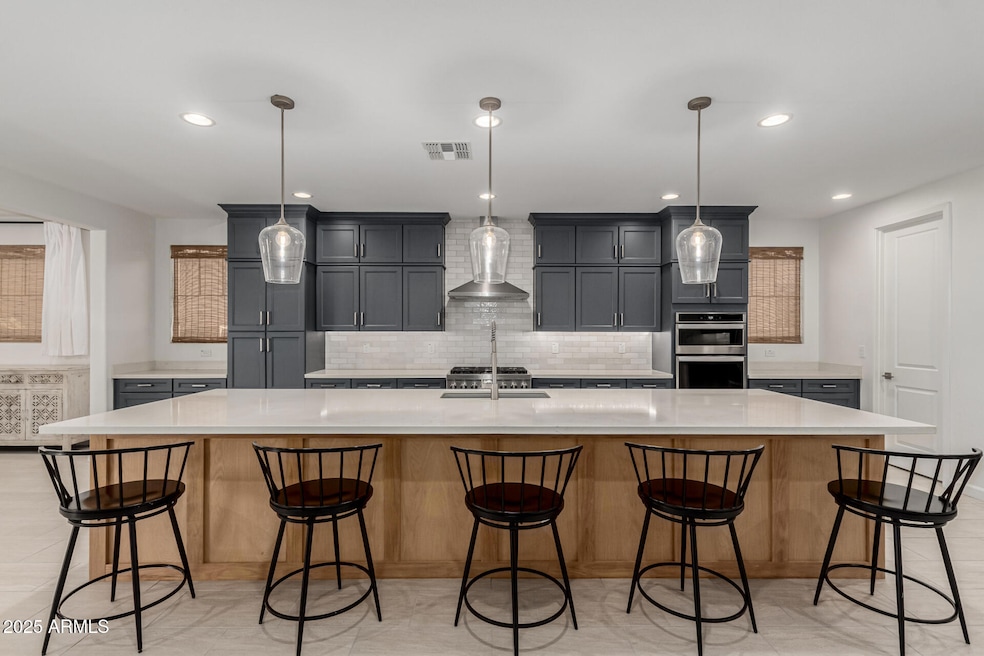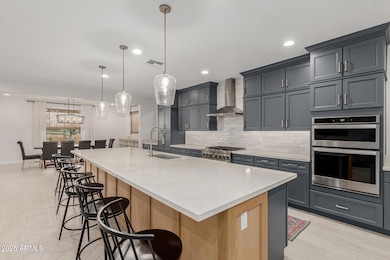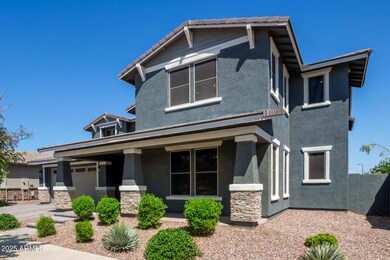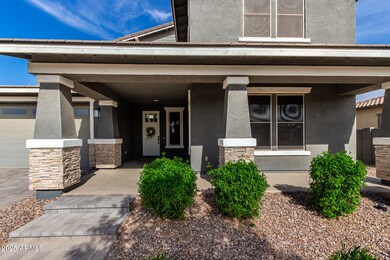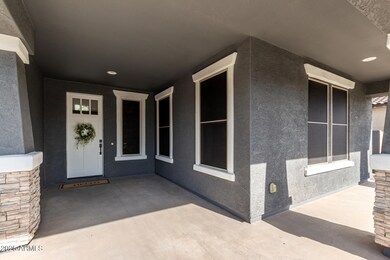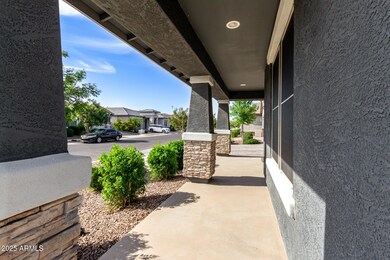
21341 S 227th Way Queen Creek, AZ 85142
Superstition Vistas NeighborhoodEstimated payment $5,880/month
Highlights
- Popular Property
- RV Gated
- Granite Countertops
- Queen Creek Middle School Rated A-
- Main Floor Primary Bedroom
- Community Pool
About This Home
Don't miss the fantastic opportunity to own this stunning home! Nestled in the gated community of Vaquero at Spur Cross, this beauty is the home of your dreams! The interior will WOW you with its perfect balance of elegance & comfort. The spacious living areas feature tile floors, custom built entertainment center, soft paint & custom wall designs. Built in surround sound in the great room along with wireless access points for full home WiFi. The pristine kitchen is a chef's dream complete with KitchenAid gas stove, shaker cabinetry, tons of storage, custom tile backsplash, SS appliances, a sizable walk-in pantry, and an island big enough for its own zip code. Not 1 but 2 primary bedroom suites! This home also has 2 laundry rooms! One upstairs & one down w/sinks and shelves for storage You'll find a nice-sized den perfect for an office. The large backyard includes a greenbelt perfect for a children's playground, a covered patio ideal for entertaining, and a built-in BBQ. Enjoy everything this gated community offers, pool, a biking/walking path & more! Whatever you need, this home has you covered! Pack your bags, you will want to move in ASAP
Home Details
Home Type
- Single Family
Est. Annual Taxes
- $3,704
Year Built
- Built in 2021
Lot Details
- 9,765 Sq Ft Lot
- Desert faces the front of the property
- Wrought Iron Fence
- Block Wall Fence
- Grass Covered Lot
HOA Fees
- $157 Monthly HOA Fees
Parking
- 2 Open Parking Spaces
- 3 Car Garage
- RV Gated
Home Design
- Wood Frame Construction
- Tile Roof
- Stone Exterior Construction
- Stucco
Interior Spaces
- 5,144 Sq Ft Home
- 2-Story Property
- Ceiling height of 9 feet or more
- Ceiling Fan
- Washer and Dryer Hookup
Kitchen
- Eat-In Kitchen
- Breakfast Bar
- Built-In Microwave
- Kitchen Island
- Granite Countertops
Flooring
- Carpet
- Tile
Bedrooms and Bathrooms
- 6 Bedrooms
- Primary Bedroom on Main
- Primary Bathroom is a Full Bathroom
- 4.5 Bathrooms
- Dual Vanity Sinks in Primary Bathroom
- Easy To Use Faucet Levers
- Bathtub With Separate Shower Stall
Accessible Home Design
- Doors with lever handles
Outdoor Features
- Outdoor Storage
- Built-In Barbecue
Schools
- Katherine Mecham Barney Elementary School
- Queen Creek Junior High School
- Queen Creek High School
Utilities
- Cooling Available
- Heating System Uses Natural Gas
- Tankless Water Heater
- High Speed Internet
- Cable TV Available
Listing and Financial Details
- Tax Lot 311
- Assessor Parcel Number 314-13-206
Community Details
Overview
- Association fees include ground maintenance
- Aam Association, Phone Number (602) 216-7522
- Built by Ashton Woods
- Spur Cross Phase 2 Parcel 7 Subdivision
Recreation
- Handball Court
- Community Playground
- Community Pool
- Bike Trail
Map
Home Values in the Area
Average Home Value in this Area
Tax History
| Year | Tax Paid | Tax Assessment Tax Assessment Total Assessment is a certain percentage of the fair market value that is determined by local assessors to be the total taxable value of land and additions on the property. | Land | Improvement |
|---|---|---|---|---|
| 2025 | $3,704 | $38,649 | -- | -- |
| 2024 | $3,774 | $36,808 | -- | -- |
| 2023 | $3,774 | $65,110 | $13,020 | $52,090 |
| 2022 | $3,533 | $49,830 | $9,960 | $39,870 |
| 2021 | $267 | $12,525 | $12,525 | $0 |
| 2020 | $260 | $3,135 | $3,135 | $0 |
| 2019 | $286 | $3,166 | $3,166 | $0 |
Property History
| Date | Event | Price | Change | Sq Ft Price |
|---|---|---|---|---|
| 04/10/2025 04/10/25 | For Sale | $970,000 | -- | $189 / Sq Ft |
Deed History
| Date | Type | Sale Price | Title Company |
|---|---|---|---|
| Special Warranty Deed | -- | None Listed On Document | |
| Warranty Deed | $749,705 | First American Title Ins Co | |
| Warranty Deed | $808,080 | First American Title Ins Co |
Mortgage History
| Date | Status | Loan Amount | Loan Type |
|---|---|---|---|
| Previous Owner | $51,514 | Credit Line Revolving | |
| Previous Owner | $548,250 | Purchase Money Mortgage |
Similar Homes in Queen Creek, AZ
Source: Arizona Regional Multiple Listing Service (ARMLS)
MLS Number: 6849497
APN: 314-13-206
- 22670 E Russet Rd
- 22813 E Alyssa Rd
- 22825 E Alyssa Rd
- 22649 E Spyglass Blvd
- 22644 E Quintero Ct
- 22901 E Quintero Rd
- 22826 E Alyssa Rd
- 21667 S 225th Way
- 22910 E Alyssa Rd
- 22957 E Alyssa Rd
- 21668 S 225th Way
- 21716 S 225th Way
- 21512 S 225th Way
- 21617 S 229th Way
- 22961 E Twin Acres Dr
- 22837 E Alyssa Rd
- 22912 E Domingo Rd
- 22680 E Stirrup St
- 22633 E Domingo Rd
- 22701 E Saddle Way
