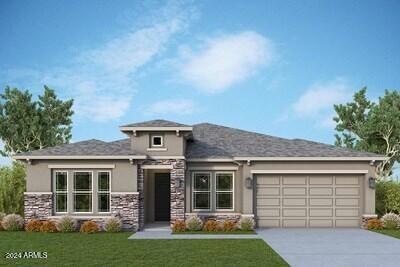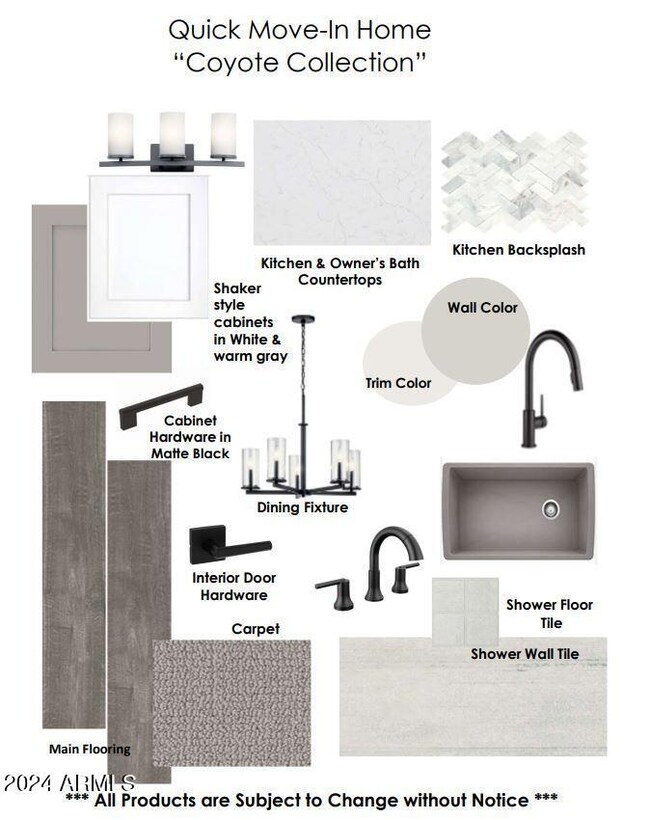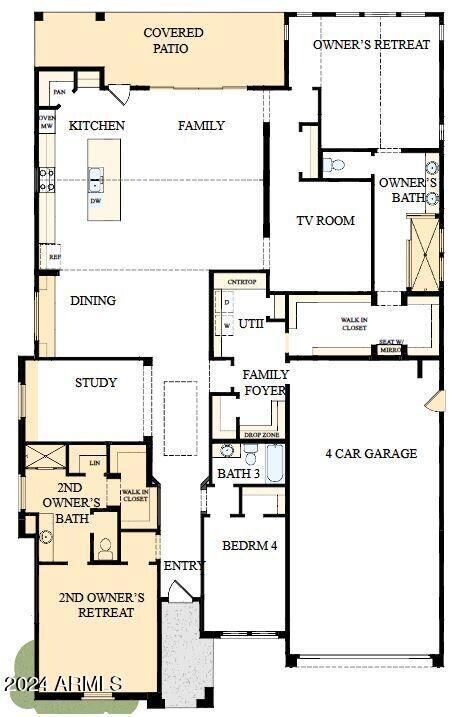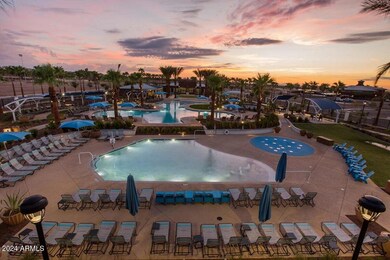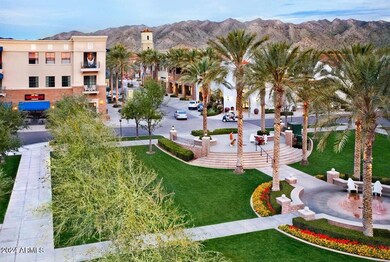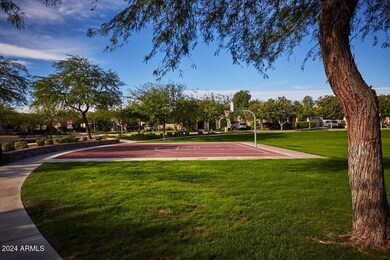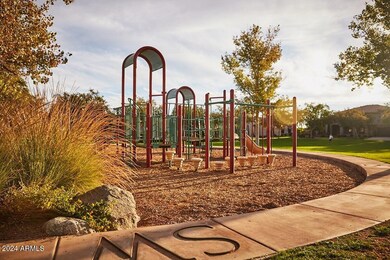
21342 W Hillcrest Blvd Buckeye, AZ 85396
Verrado NeighborhoodHighlights
- Mountain View
- Vaulted Ceiling
- Private Yard
- Verrado Elementary School Rated A-
- Corner Lot
- Covered patio or porch
About This Home
As of March 2025NEW single level home with 2nd Owner's Retreat on a perfectly situated corner homesite gated Verrado community. Relax with a book in the study or entertain on the extended covered patio. At the end of the day, you can escape to your Owners Retreat w/tiled Super Shower, dual sinks and HUGE walk in closet with connecting hall to utility room. Upgraded plank tile flooring, carpet and pad throughout; 2x6 construction and extensive new home warranty.
Home Details
Home Type
- Single Family
Est. Annual Taxes
- $1,799
Year Built
- Built in 2025 | Under Construction
Lot Details
- 8,904 Sq Ft Lot
- Desert faces the front of the property
- Private Streets
- Block Wall Fence
- Corner Lot
- Front Yard Sprinklers
- Sprinklers on Timer
- Private Yard
HOA Fees
- $168 Monthly HOA Fees
Parking
- 4 Car Direct Access Garage
- Garage Door Opener
Home Design
- Wood Frame Construction
- Tile Roof
- Stone Exterior Construction
- Stucco
Interior Spaces
- 3,113 Sq Ft Home
- 1-Story Property
- Vaulted Ceiling
- Ceiling Fan
- Double Pane Windows
- ENERGY STAR Qualified Windows with Low Emissivity
- Vinyl Clad Windows
- Mountain Views
- Washer and Dryer Hookup
Kitchen
- Eat-In Kitchen
- Breakfast Bar
- Gas Cooktop
- Built-In Microwave
- ENERGY STAR Qualified Appliances
- Kitchen Island
Flooring
- Carpet
- Tile
Bedrooms and Bathrooms
- 3 Bedrooms
- Primary Bathroom is a Full Bathroom
- 3 Bathrooms
- Dual Vanity Sinks in Primary Bathroom
Eco-Friendly Details
- Energy Monitoring System
- ENERGY STAR Qualified Equipment for Heating
- Mechanical Fresh Air
Schools
- Verrado Elementary School
- Verrado Middle School
- Verrado High School
Utilities
- Refrigerated Cooling System
- Zoned Heating
- Water Softener
- High Speed Internet
- Cable TV Available
Additional Features
- No Interior Steps
- Covered patio or porch
Listing and Financial Details
- Home warranty included in the sale of the property
- Tax Lot 141
- Assessor Parcel Number 502-94-041
Community Details
Overview
- Association fees include ground maintenance, street maintenance
- Verrado HOA, Phone Number (623) 466-7008
- Built by DAVID WEEKLEY HOMES
- Verrado Highlands District Phase 2 Subdivision, Turnbuckle Floorplan
Recreation
- Bike Trail
Map
Home Values in the Area
Average Home Value in this Area
Property History
| Date | Event | Price | Change | Sq Ft Price |
|---|---|---|---|---|
| 03/03/2025 03/03/25 | Sold | $834,891 | 0.0% | $268 / Sq Ft |
| 02/08/2025 02/08/25 | Pending | -- | -- | -- |
| 02/03/2025 02/03/25 | Price Changed | $834,891 | -1.8% | $268 / Sq Ft |
| 01/20/2025 01/20/25 | For Sale | $849,891 | 0.0% | $273 / Sq Ft |
| 01/15/2025 01/15/25 | Pending | -- | -- | -- |
| 01/04/2025 01/04/25 | Price Changed | $849,891 | -2.9% | $273 / Sq Ft |
| 12/13/2024 12/13/24 | For Sale | $874,891 | -- | $281 / Sq Ft |
Tax History
| Year | Tax Paid | Tax Assessment Tax Assessment Total Assessment is a certain percentage of the fair market value that is determined by local assessors to be the total taxable value of land and additions on the property. | Land | Improvement |
|---|---|---|---|---|
| 2025 | $1,799 | $11,537 | $11,537 | -- |
| 2024 | $1,531 | $10,988 | $10,988 | -- |
| 2023 | $1,531 | $18,570 | $18,570 | $0 |
| 2022 | $1,486 | $18,120 | $18,120 | $0 |
Mortgage History
| Date | Status | Loan Amount | Loan Type |
|---|---|---|---|
| Previous Owner | $6,358,537 | Construction |
Deed History
| Date | Type | Sale Price | Title Company |
|---|---|---|---|
| Special Warranty Deed | -- | Pioneer Title Agency | |
| Special Warranty Deed | $834,891 | Pioneer Title Agency | |
| Special Warranty Deed | $1,167,885 | Pioneer Title Services |
Similar Homes in the area
Source: Arizona Regional Multiple Listing Service (ARMLS)
MLS Number: 6794337
APN: 502-94-041
- 21387 W Meadowbrook Ave
- 21354 W Minnezona Ave
- 21432 W Minnezona Ave
- 21435 W Meadowbrook Ave
- 21430 W Meadowbrook Ave
- 21612 W Pierson St
- 21564 W Pierson St
- 21599 W Pierson St
- 21569 W Pierson St
- 21537 W Pierson St
- 21321 W Mariposa St
- 21627 W Mariposa St
- 21553 W Pierson St
- 21601 W Mariposa St
- 21369 W Hillcrest Blvd
- 21613 W Pierson St
- 21548 W Pierson St
- 21436 W Meadowbrook Ave
- 21258 W Meadowbrook Ave
- 21450 W Meadowbrook Ave
