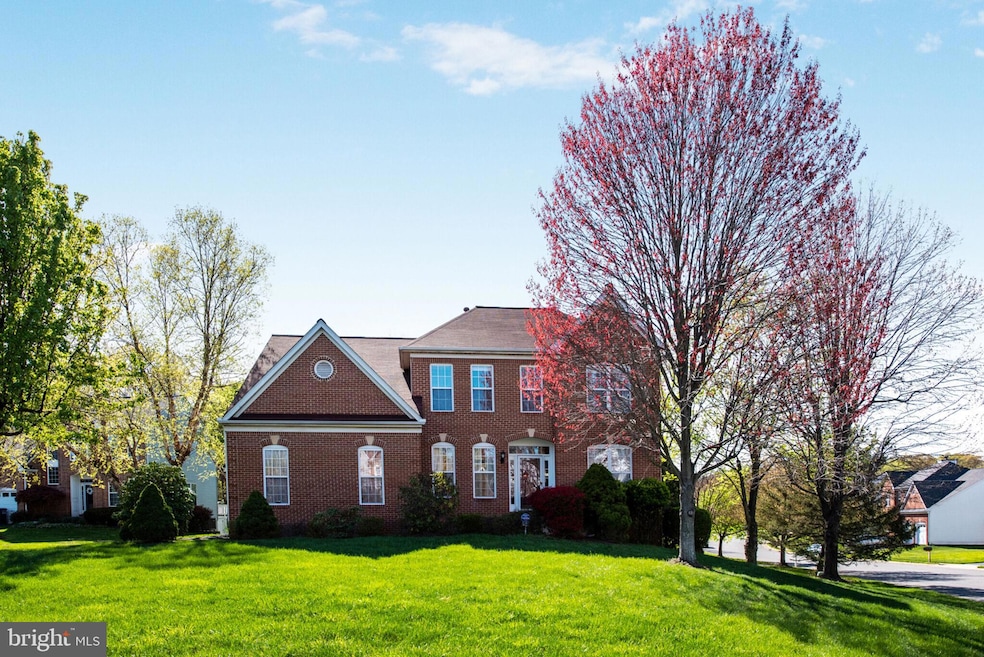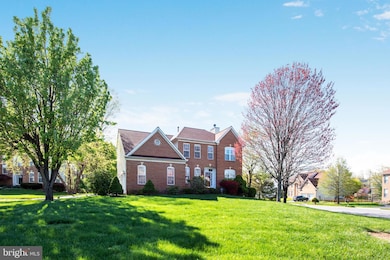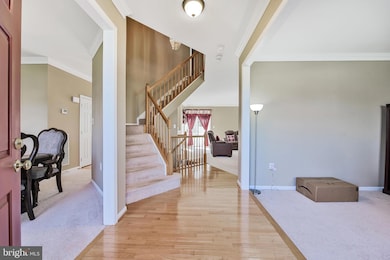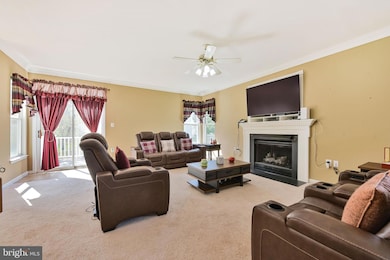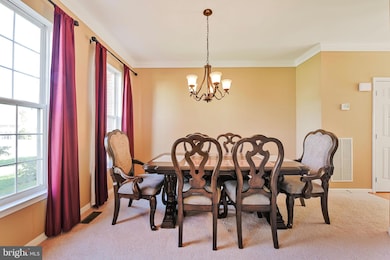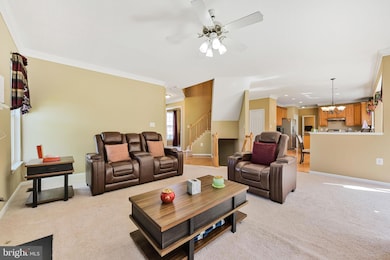
21345 Flatwood Place Sterling, VA 20164
Estimated payment $5,924/month
Highlights
- View of Trees or Woods
- Open Floorplan
- Hydromassage or Jetted Bathtub
- Dominion High School Rated A-
- Colonial Architecture
- 1 Fireplace
About This Home
Welcome home to 21345 Flatwood Place in Richland Forest. This charming Brick Colonial sits on a relatively larger-sized Corner lot on quiet Cul-de-Sac. Freshly painted this February. This home was beautifully and extensively renovated in 2015: All major appliances were replaced. Bathrooms were fully renovated. Crown moulding was installed throughout the house. New Roof and Sprinkler system were installed. Basement was finished and a new Full Bathroom was added in the basement. Swimming pool seen in last photograph is the common community pool. Seller would like to rent back until July 31 or delay settlement till late-July. Seller prefers as-is sale and is willing to negotiate all terms.
Open House Schedule
-
Sunday, April 27, 20251:30 to 3:30 pm4/27/2025 1:30:00 PM +00:004/27/2025 3:30:00 PM +00:00Welcome home...Add to Calendar
Home Details
Home Type
- Single Family
Est. Annual Taxes
- $6,494
Year Built
- Built in 1993 | Remodeled in 2015
Lot Details
- 0.28 Acre Lot
- Cul-De-Sac
- Corner Lot
- Sprinkler System
- Property is in excellent condition
- Property is zoned R4
HOA Fees
- $82 Monthly HOA Fees
Parking
- 2 Car Attached Garage
- Parking Storage or Cabinetry
- Side Facing Garage
- Driveway
Property Views
- Woods
- Garden
Home Design
- Colonial Architecture
- Permanent Foundation
- Concrete Perimeter Foundation
- Masonry
Interior Spaces
- Property has 3 Levels
- Open Floorplan
- Crown Molding
- 1 Fireplace
- Formal Dining Room
- Carpet
Kitchen
- Breakfast Area or Nook
- Self-Cleaning Oven
- Built-In Range
- Microwave
- Dishwasher
- Stainless Steel Appliances
- Kitchen Island
- Disposal
- Instant Hot Water
Bedrooms and Bathrooms
- Walk-In Closet
- Hydromassage or Jetted Bathtub
- Bathtub with Shower
- Walk-in Shower
Laundry
- Front Loading Dryer
- Front Loading Washer
Basement
- Basement Fills Entire Space Under The House
- Walk-Up Access
- Connecting Stairway
- Interior and Exterior Basement Entry
- Natural lighting in basement
Accessible Home Design
- Halls are 36 inches wide or more
- Doors are 32 inches wide or more
Outdoor Features
- Exterior Lighting
Utilities
- Central Heating and Cooling System
- Heat Pump System
- Hot Water Heating System
- Natural Gas Water Heater
Listing and Financial Details
- Assessor Parcel Number 013375640000
Community Details
Overview
- Richland Forest Subdivision
Recreation
- Community Pool
Map
Home Values in the Area
Average Home Value in this Area
Tax History
| Year | Tax Paid | Tax Assessment Tax Assessment Total Assessment is a certain percentage of the fair market value that is determined by local assessors to be the total taxable value of land and additions on the property. | Land | Improvement |
|---|---|---|---|---|
| 2024 | $6,494 | $750,760 | $255,300 | $495,460 |
| 2023 | $6,310 | $721,120 | $245,300 | $475,820 |
| 2022 | $6,305 | $708,450 | $240,300 | $468,150 |
| 2021 | $6,040 | $616,300 | $210,900 | $405,400 |
| 2020 | $6,146 | $593,820 | $180,900 | $412,920 |
| 2019 | $6,121 | $585,740 | $180,900 | $404,840 |
| 2018 | $6,159 | $567,670 | $180,900 | $386,770 |
| 2017 | $6,156 | $547,200 | $180,900 | $366,300 |
| 2016 | $6,429 | $561,500 | $0 | $0 |
| 2015 | $6,175 | $363,130 | $0 | $363,130 |
| 2014 | $5,880 | $338,160 | $0 | $338,160 |
Property History
| Date | Event | Price | Change | Sq Ft Price |
|---|---|---|---|---|
| 04/25/2025 04/25/25 | For Sale | $949,888 | 0.0% | $279 / Sq Ft |
| 03/15/2019 03/15/19 | Rented | $3,000 | 0.0% | -- |
| 03/14/2019 03/14/19 | Under Contract | -- | -- | -- |
| 01/01/2019 01/01/19 | For Rent | $3,000 | +7.1% | -- |
| 10/31/2015 10/31/15 | Rented | $2,800 | -6.7% | -- |
| 10/30/2015 10/30/15 | Under Contract | -- | -- | -- |
| 07/19/2015 07/19/15 | For Rent | $3,000 | -- | -- |
Deed History
| Date | Type | Sale Price | Title Company |
|---|---|---|---|
| Warranty Deed | $510,000 | -- | |
| Deed | $234,505 | -- |
Mortgage History
| Date | Status | Loan Amount | Loan Type |
|---|---|---|---|
| Open | $408,000 | New Conventional | |
| Closed | $102,000 | Unknown | |
| Previous Owner | $211,000 | No Value Available |
Similar Homes in Sterling, VA
Source: Bright MLS
MLS Number: VALO2093278
APN: 013-37-5640
- 46865 Backwater Dr
- 21232 Bullrush Place
- 46789 Sweet Birch Terrace
- 46713 Winchester Dr
- 73 S Cottage Rd
- 29 Cedar Dr
- 46691 Winchester Dr
- 103 E Amhurst St
- 41 Cedar Dr
- 608 E Charlotte St
- 161 S Fox Rd
- 46612 Carriage Ct
- 332 Silver Ridge Dr
- 104 Charing Ct
- 21243 Ravenwood Ct
- 0 Lake Dr
- 21780 Leatherleaf Cir
- 123 Kale Ave
- 21320 Traskwood Ct
- 46712 Fielding Terrace
