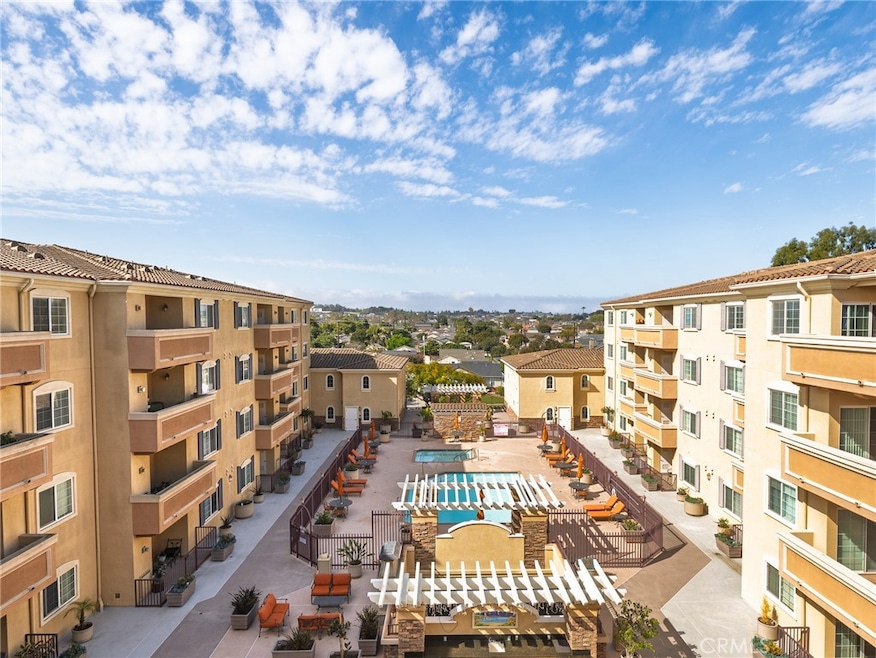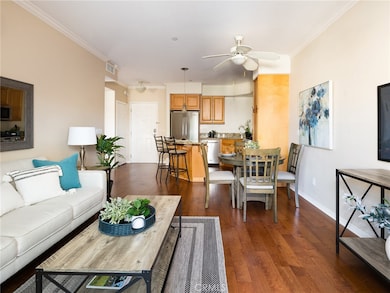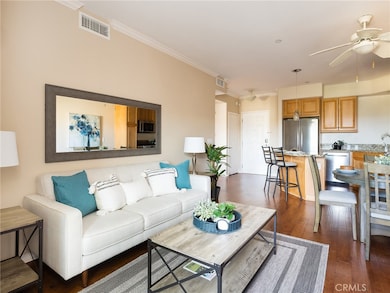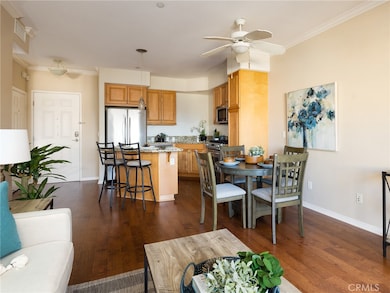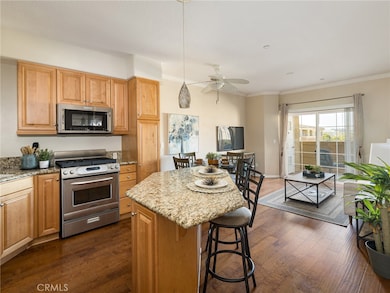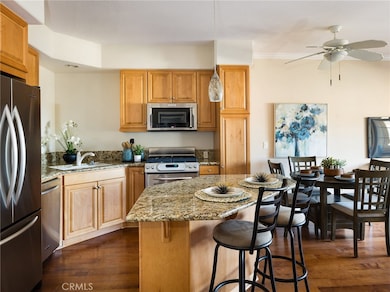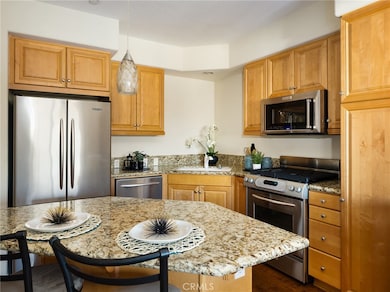
Village Court 21345 Hawthorne Blvd Unit 415 Torrance, CA 90503
Southwood NeighborhoodEstimated payment $3,654/month
Highlights
- Fitness Center
- No Units Above
- Panoramic View
- Spa
- Senior Community
- 1.93 Acre Lot
About This Home
Welcome to Village Court, the premier 55+ community in West Torrance! This top-floor condo offers a resort-style living experience with a private west-facing balcony where you can enjoy stunning sunsets and serene views of the pool and courtyard. Inside, you’ll find a beautifully designed 1-bedroom, 1-bathroom home with an open-concept layout that seamlessly connects the kitchen and living area. The kitchen features sleek granite countertops, stainless steel appliances, and a versatile island, ideal for casual dining or hosting guests. The living space is adorned with rich cherry hardwood floors and bathed in natural light streaming through sliding glass doors that lead to your private balcony. The spacious bedroom provides generous closet space with mirrored doors, while the hall bathroom boasts tile flooring and a walk-in shower for added convenience. A laundry closet is conveniently located in the hallway. Village Court is one of the South Bay’s most sought-after senior communities, offering a wide array of amenities including a pool and spa, fitness center, BBQ areas, a community lounge with a pool table, and outdoor fireplaces. Secure parking with storage, ample guest spaces, and a prime location near shopping, dining (including the Del Amo Fashion Center), and the beach make this an unbeatable opportunity for a vibrant and convenient lifestyle!
Property Details
Home Type
- Condominium
Est. Annual Taxes
- $6,289
Year Built
- Built in 2005
Lot Details
- No Units Above
- Two or More Common Walls
HOA Fees
- $479 Monthly HOA Fees
Parking
- 1 Car Garage
- Parking Available
- Automatic Gate
- Assigned Parking
- Controlled Entrance
- Community Parking Structure
Home Design
- Tile Roof
Interior Spaces
- 640 Sq Ft Home
- 1-Story Property
- Open Floorplan
- Living Room
- Wood Flooring
- Panoramic Views
Kitchen
- Eat-In Kitchen
- Breakfast Bar
- Gas Range
- Microwave
- Dishwasher
- Kitchen Island
- Granite Countertops
Bedrooms and Bathrooms
- 1 Main Level Bedroom
- 1 Full Bathroom
Laundry
- Laundry Room
- Stacked Washer and Dryer
Home Security
Outdoor Features
- Spa
- Living Room Balcony
- Covered patio or porch
Utilities
- Forced Air Heating and Cooling System
- Cable TV Available
Listing and Financial Details
- Tax Lot 1
- Tax Tract Number 53625
- Assessor Parcel Number 7525001132
Community Details
Overview
- Senior Community
- 112 Units
- Village Court Del Amo Association, Phone Number (310) 370-2696
- Scott Management Company HOA
- Maintained Community
Amenities
- Community Barbecue Grill
- Clubhouse
- Meeting Room
- Recreation Room
- Community Storage Space
Recreation
- Fitness Center
- Community Pool
- Community Spa
Security
- Resident Manager or Management On Site
- Controlled Access
- Carbon Monoxide Detectors
- Fire and Smoke Detector
Map
About Village Court
Home Values in the Area
Average Home Value in this Area
Tax History
| Year | Tax Paid | Tax Assessment Tax Assessment Total Assessment is a certain percentage of the fair market value that is determined by local assessors to be the total taxable value of land and additions on the property. | Land | Improvement |
|---|---|---|---|---|
| 2024 | $6,289 | $546,209 | $356,961 | $189,248 |
| 2023 | $6,173 | $535,500 | $349,962 | $185,538 |
| 2022 | $1,557 | $126,238 | $70,667 | $55,571 |
| 2021 | $1,523 | $123,764 | $69,282 | $54,482 |
| 2019 | $1,477 | $120,095 | $67,228 | $52,867 |
| 2018 | $1,431 | $117,741 | $65,910 | $51,831 |
| 2016 | $1,361 | $113,170 | $63,351 | $49,819 |
| 2015 | $1,330 | $111,471 | $62,400 | $49,071 |
| 2014 | $2,671 | $234,300 | $179,000 | $55,300 |
Property History
| Date | Event | Price | Change | Sq Ft Price |
|---|---|---|---|---|
| 04/07/2025 04/07/25 | Price Changed | $475,000 | -9.5% | $742 / Sq Ft |
| 03/12/2025 03/12/25 | For Sale | $525,000 | 0.0% | $820 / Sq Ft |
| 02/04/2022 02/04/22 | Sold | $525,000 | 0.0% | $820 / Sq Ft |
| 01/20/2022 01/20/22 | Pending | -- | -- | -- |
| 01/04/2022 01/04/22 | For Sale | $525,000 | +50.4% | $820 / Sq Ft |
| 06/27/2014 06/27/14 | Sold | $349,000 | -1.7% | $487 / Sq Ft |
| 06/11/2014 06/11/14 | Pending | -- | -- | -- |
| 05/21/2014 05/21/14 | For Sale | $355,000 | -- | $496 / Sq Ft |
Deed History
| Date | Type | Sale Price | Title Company |
|---|---|---|---|
| Grant Deed | $595,000 | First American Title | |
| Grant Deed | $349,000 | Usa National Title Company | |
| Interfamily Deed Transfer | -- | None Available | |
| Grant Deed | $450,000 | Lawyers Title Company |
Mortgage History
| Date | Status | Loan Amount | Loan Type |
|---|---|---|---|
| Previous Owner | $328,588 | New Conventional | |
| Previous Owner | $349,900 | New Conventional |
Similar Homes in Torrance, CA
Source: California Regional Multiple Listing Service (CRMLS)
MLS Number: SB25046545
APN: 7525-001-132
- 21345 Hawthorne Blvd Unit 415
- 21345 Hawthorne Blvd Unit 322
- 21345 Hawthorne Blvd Unit 419
- 21622 Talisman St
- 4413 Scott St
- 4623 Lenore St
- 21225 Evalyn Ave
- 3550 Torrance Blvd Unit 313
- 22038 Ocean Ave
- 21514 Ellinwood Dr
- 3538 Torrance Blvd Unit 131
- 3538 Torrance Blvd Unit 181
- 4813 Jacques St
- 3970 Sepulveda Blvd Unit 103
- 5029 Lee St
- 4730 Asteria St
- 22501 Kent Ave Unit 9
- 5219 Ruby St
- 3220 Merrill Dr Unit 34
- 21814 Palos Verdes Blvd
