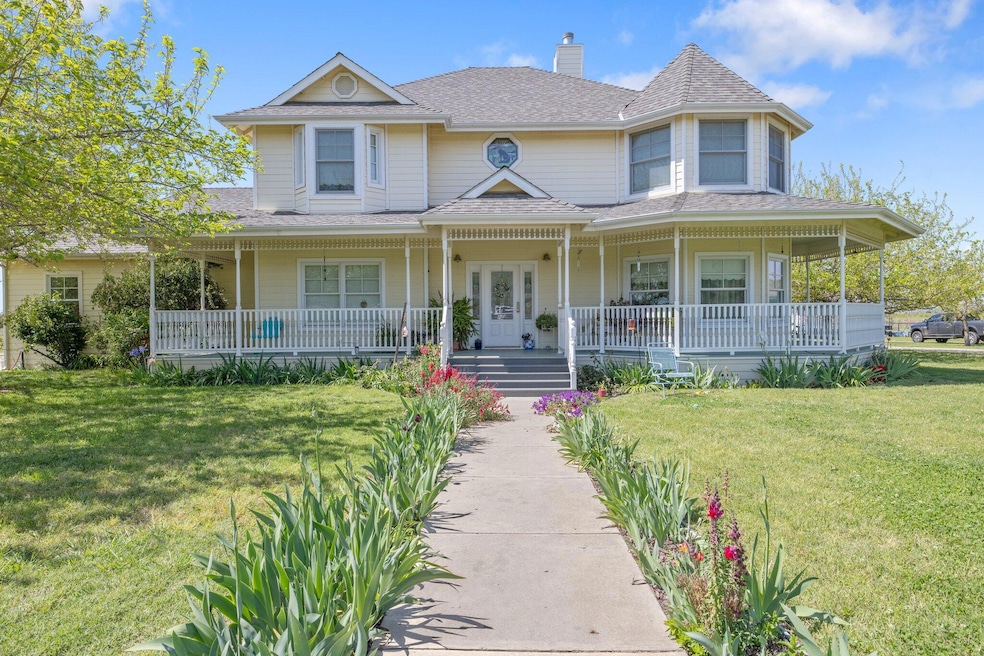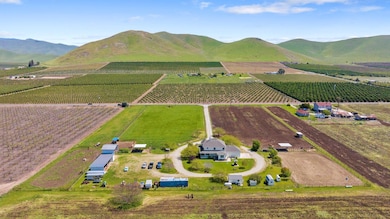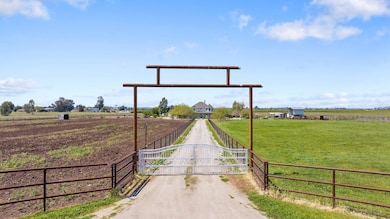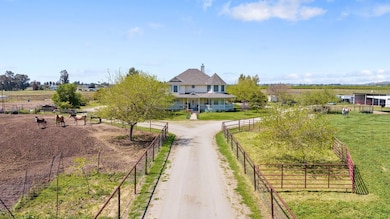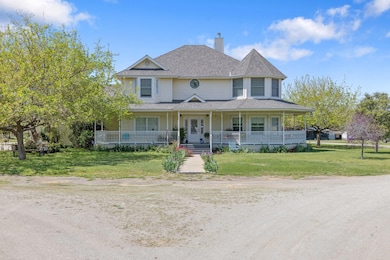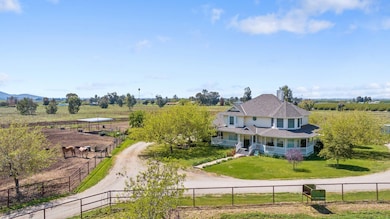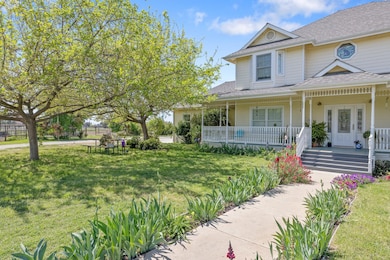
21347 Road 254 Lindsay, CA 93247
Estimated payment $7,898/month
Highlights
- Hot Property
- Arena
- 8.6 Acre Lot
- Barn
- RV Access or Parking
- Mountain View
About This Home
This desirable California horse property is available to purchase from the original owners. The charming Victorian country home blends period features like gingerbread trim, and ornate woodwork with modern conveniences. Foothill sunrise views from the wraparound porch wake up the farmhouse set upon over eight acres of fenced pasture. Enter to the open two-story foyer and find a downstairs bedroom and an inviting living room to the right. The stunning fireplace with sienna-colored tiles has a hearth that is warm and inviting. A formal dining room, perfect for family gatherings, leads to a chef's dream kitchen complete with a beautiful, fun tiled backsplash that frames a large Viking stove. Just off the kitchen nook, you'll find another cozy family room, a bathroom with shower, and a laundry room. Up the stairs is a spacious landing leading to three bedrooms, a guest bathroom and a primary bedroom suite complete with a spacious clawfoot soaking tub, and walk-in closet. Be sure to take in the decorative tray ceilings and beautiful mountain views from the custom bay windows throughout the home. The farm is well-equipped with multiple coverings for the animals, (some lighted), a hay barn, sheds, corrals, stables, a chicken coup, LSID water, outbuildings, and an attached garage with ample storage and high ceilings. This private, gated homesite is minutes from Lindsay and Porterville. Schedule your visit to this coveted ranch today!
Home Details
Home Type
- Single Family
Year Built
- Built in 2007
Lot Details
- 8.6 Acre Lot
- Dirt Road
- East Facing Home
- Fenced
- Level Lot
- Back Yard
Parking
- 2 Car Garage
- Side Facing Garage
- RV Access or Parking
Property Views
- Mountain
- Hills
Home Design
- Ranch Property
- Raised Foundation
- Composition Roof
- Vinyl Siding
Interior Spaces
- 2,736 Sq Ft Home
- 2-Story Property
- Tray Ceiling
- Ceiling Fan
- Raised Hearth
- Two Story Entrance Foyer
- Family Room Off Kitchen
- Living Room with Fireplace
- Dining Room
Kitchen
- Double Oven
- Dishwasher
- Ceramic Countertops
- Disposal
Flooring
- Wood
- Carpet
- Ceramic Tile
Bedrooms and Bathrooms
- 5 Bedrooms
- Walk-In Closet
Laundry
- Laundry Room
- 220 Volts In Laundry
Home Security
- Security Gate
- Carbon Monoxide Detectors
- Fire and Smoke Detector
Eco-Friendly Details
- Energy-Efficient Windows
Outdoor Features
- Wood patio
- Shed
- Outdoor Grill
- Wrap Around Porch
Farming
- Barn
- Pasture
Horse Facilities and Amenities
- Horses Allowed On Property
- Trailer Storage
- Hay Storage
- Arena
Utilities
- Central Heating and Cooling System
- Propane
- Water Heater
- Septic Tank
Community Details
- No Home Owners Association
Listing and Financial Details
- Assessor Parcel Number 216050042000
Map
Home Values in the Area
Average Home Value in this Area
Property History
| Date | Event | Price | Change | Sq Ft Price |
|---|---|---|---|---|
| 04/05/2025 04/05/25 | For Sale | $1,200,000 | -- | $439 / Sq Ft |
Similar Homes in Lindsay, CA
Source: Tulare County MLS
MLS Number: 234460
APN: 216-050-020
- 0 Adams Ave
- 25375 Avenue 208
- 0 Avenue 216 Unit 628351
- 0 Avenue 216 Unit 234530
- 0 Avenue 204 Unit 230549
- 23815 Avenue 230
- 24257 Avenue 234
- 2250 E Lindmore St
- 23554 Avenue 194
- 27598 196
- 23257 Avenue 194
- 19670 Road 230
- 19421 Road 230
- 267 N Strathmore Ave
- 18376 Road 248 Unit A
- 0 Elephantback Rd Unit 200855
- 19520 228 Rd
- 23999 Johns Dr
- 792 Page Ave
- 23580 Avenue 182
