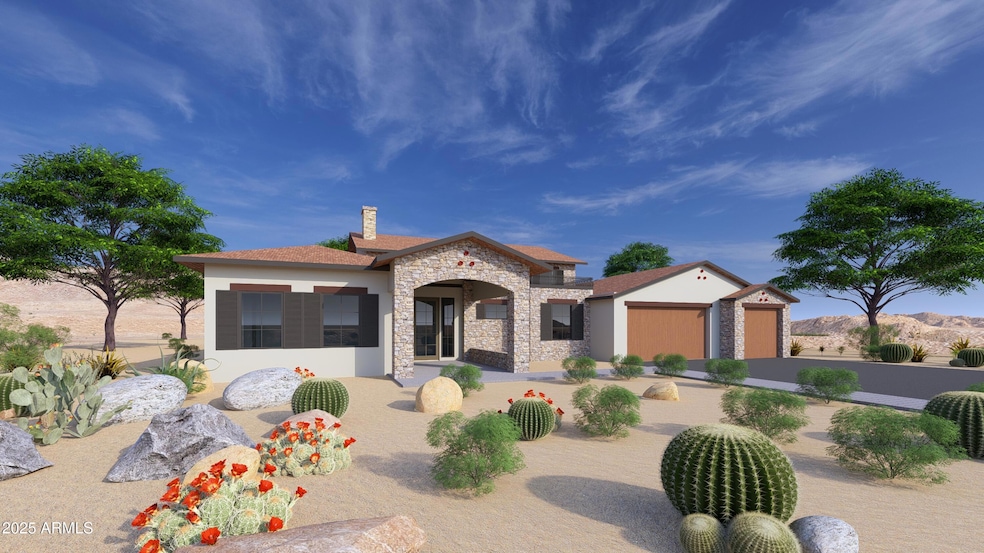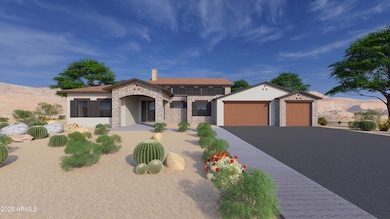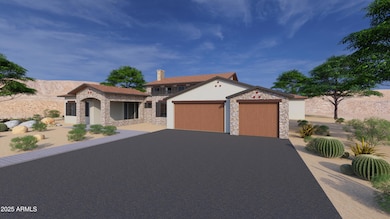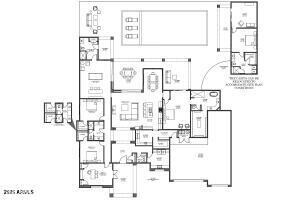
21347 W Jojoba Ct Buckeye, AZ 85396
Verrado NeighborhoodEstimated payment $12,710/month
Highlights
- Guest House
- Golf Course Community
- Heated Spa
- Verrado Heritage Elementary School Rated A-
- Fitness Center
- 0.67 Acre Lot
About This Home
Approved and ready to build luxury home in the heart of Verrado! This is your chance to build your own custom dream home. Nestled on .675 acres, this generous homesite is the perfect place for a stunning residence. Best of all? You get to make it your own ... every finish, every detail, tailored to your personal style and taste.
Imagine stepping into the heart of your home, your future kitchen, where you've handpicked the stone for the island, countertops, and backsplash. It's not just a house ... it's you. With the unique opportunity for the buyer to choose all finishes, this remarkable residence promises an unparalleled level of customization and sophistication. Venture outside and discover an oasis of relaxation and entertainment. A beautiful Arizona sunset to capture the perfect day. The centerpiece of the outdoor area is the stunning 25x50 swim-up beach pool with a separate spill-over hot tub, providing a luxurious retreat for relaxation and recreation. The outdoor space boasts a fully equipped kitchen with a grill, icemaker, and dual burner gas cooktop, offering the perfect setting for al fresco dining and culinary adventures. A wood-burning fireplace sets the stage for cozy gatherings on cool evenings. Don't miss your opportunity to build your dream home here in Verrado!
Home Details
Home Type
- Single Family
Est. Annual Taxes
- $1,845
Year Built
- 2026
Lot Details
- 0.67 Acre Lot
- Cul-De-Sac
- Desert faces the front and back of the property
- Block Wall Fence
- Sprinklers on Timer
HOA Fees
- $130 Monthly HOA Fees
Parking
- 4 Car Garage
Home Design
- Home to be built
- Contemporary Architecture
- Wood Frame Construction
- Tile Roof
- Stone Exterior Construction
- Stucco
Interior Spaces
- 4,741 Sq Ft Home
- 1-Story Property
- Double Pane Windows
- ENERGY STAR Qualified Windows with Low Emissivity
- Family Room with Fireplace
- 2 Fireplaces
- Mountain Views
Kitchen
- Eat-In Kitchen
- Gas Cooktop
- Built-In Microwave
- Kitchen Island
Flooring
- Wood
- Stone
- Tile
Bedrooms and Bathrooms
- 5 Bedrooms
- Fireplace in Primary Bedroom
- Primary Bathroom is a Full Bathroom
- 4.5 Bathrooms
- Dual Vanity Sinks in Primary Bathroom
- Bathtub With Separate Shower Stall
Pool
- Heated Spa
- Private Pool
Schools
- Adult Elementary And Middle School
- Adult High School
Utilities
- Cooling Available
- Heating Available
- High Speed Internet
- Cable TV Available
Additional Features
- Fire Pit
- Guest House
Listing and Financial Details
- Tax Lot 428
- Assessor Parcel Number 502-79-340
Community Details
Overview
- Association fees include ground maintenance, street maintenance
- Verrado Community Association, Phone Number (623) 466-7008
- Built by Southwest Builders and Design
- Verrado Parcel 5.804 Subdivision
Amenities
- Clubhouse
- Recreation Room
Recreation
- Golf Course Community
- Tennis Courts
- Fitness Center
- Heated Community Pool
- Community Spa
- Bike Trail
Map
Home Values in the Area
Average Home Value in this Area
Tax History
| Year | Tax Paid | Tax Assessment Tax Assessment Total Assessment is a certain percentage of the fair market value that is determined by local assessors to be the total taxable value of land and additions on the property. | Land | Improvement |
|---|---|---|---|---|
| 2025 | $1,845 | $11,833 | $11,833 | -- |
| 2024 | $1,569 | $11,269 | $11,269 | -- |
| 2023 | $1,569 | $18,435 | $18,435 | $0 |
| 2022 | $1,523 | $11,580 | $11,580 | $0 |
| 2021 | $1,510 | $9,735 | $9,735 | $0 |
| 2020 | $1,620 | $16,335 | $16,335 | $0 |
| 2019 | $1,675 | $19,770 | $19,770 | $0 |
| 2018 | $1,589 | $22,755 | $22,755 | $0 |
| 2017 | $1,563 | $22,200 | $22,200 | $0 |
| 2016 | $716 | $17,310 | $17,310 | $0 |
| 2015 | $1,465 | $15,040 | $15,040 | $0 |
Property History
| Date | Event | Price | Change | Sq Ft Price |
|---|---|---|---|---|
| 04/16/2025 04/16/25 | For Sale | $2,226,400 | -- | $470 / Sq Ft |
Deed History
| Date | Type | Sale Price | Title Company |
|---|---|---|---|
| Warranty Deed | $199,000 | Equity Title Agency | |
| Warranty Deed | $111,000 | Dhi Title Agency | |
| Warranty Deed | $280,000 | Fidelity National Title | |
| Cash Sale Deed | $139,400 | Fidelity National Title | |
| Warranty Deed | $139,400 | Fidelity National Title |
Mortgage History
| Date | Status | Loan Amount | Loan Type |
|---|---|---|---|
| Open | $149,000 | Seller Take Back | |
| Previous Owner | $227,900 | Unknown | |
| Previous Owner | $224,000 | New Conventional | |
| Previous Owner | $125,450 | New Conventional |
Similar Homes in Buckeye, AZ
Source: Arizona Regional Multiple Listing Service (ARMLS)
MLS Number: 6850522
APN: 502-79-340
- 21347 W Jojoba Ct
- 3545 N Vista Way Unit 404
- 3756 N Rock Wren Ct
- 3202 N Mountain Side Loop Unit 23
- 3367 N Highlands Dr Unit 39
- 3388 N Highlands Dr Unit 38
- 3907 N Latimer Place Unit 232
- 4098 N Golf Dr
- 21664 W Buckhorn Bend Unit 212
- 3179 N Mountainside Loop Unit 25
- 3524 N Mountain Cove Place Unit 60
- 3336 N Highlands Dr Unit 37
- 4061 N Point Ridge Rd
- 3249 N Highlands Dr Unit 44
- 3970 N Edith Way
- 4142 N Golf Dr
- 3277 N Highlands Dr Unit 43
- 21123 W Prospector Way
- 21150 W Prospector Way
- 21260 W Black Rock Dr Unit 100



