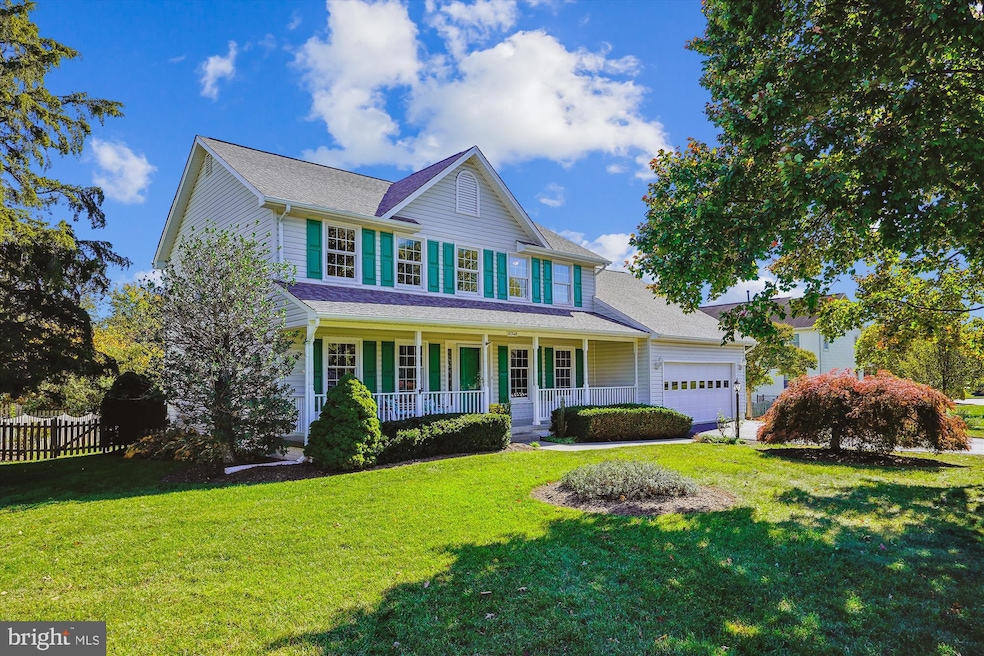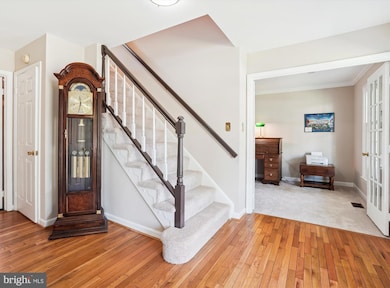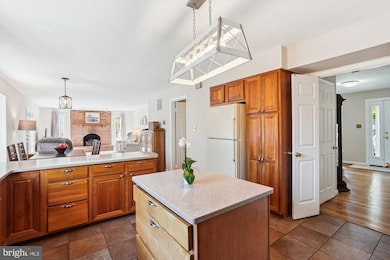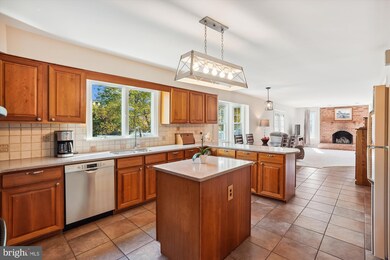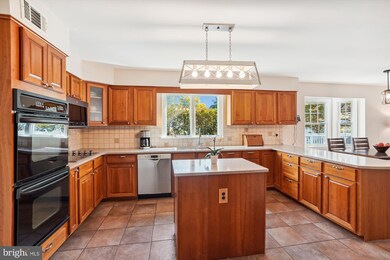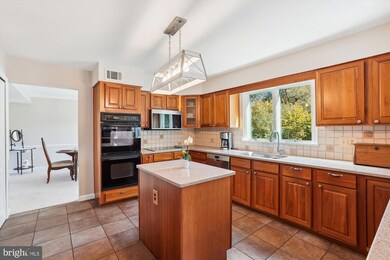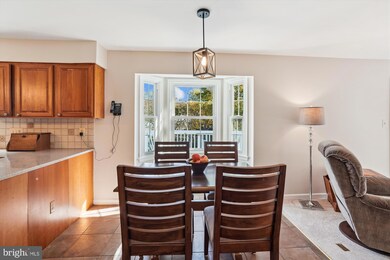
21348 Sweet Clover Place Ashburn, VA 20147
Highlights
- Colonial Architecture
- Recreation Room
- Tennis Courts
- Cedar Lane Elementary School Rated A
- Community Pool
- Den
About This Home
As of December 2024Still time to enjoy outdoor living, either relaxing on the front porch or sitting on the rear deck overlooking the fenced rear yard. Stepping inside to the foyer, to the right is the den/library with built-in bookcases, to the left is the living room which is open to the dining room creating nice space for your holiday entertaining. Kitchen, eating area and family room are open to each other offering bright sun lit rooms. Kitchen has an island, cook top, microwave, refrigerator and two wall ovens. Eating area is great space for your table. Family room features raised hearth masonry fireplace with mantel and gas log insert. Step out from the family room on to the deck. Outside shed adds space for your gardening supplies. Upper level four bedrooms and two full baths. Lower level has king size rec room, full bath and den. Interior of home, except basement rec room, just painted, carpet and padding throughout home just installed.
Ashburn Farm is a planned community with shopping, dining and many other conveniences. It is also a great location for commuting.
Please see attached list of recent updates to home.
Home Details
Home Type
- Single Family
Est. Annual Taxes
- $6,956
Year Built
- Built in 1989
Lot Details
- 0.29 Acre Lot
- Property is zoned PDH4
HOA Fees
- $103 Monthly HOA Fees
Parking
- 2 Car Attached Garage
- Front Facing Garage
- Garage Door Opener
Home Design
- Colonial Architecture
- Vinyl Siding
- Concrete Perimeter Foundation
Interior Spaces
- Property has 3 Levels
- Fireplace Mantel
- Brick Fireplace
- Gas Fireplace
- Family Room
- Living Room
- Breakfast Room
- Dining Room
- Den
- Library
- Recreation Room
- Finished Basement
- Walk-Up Access
- Laundry on main level
Bedrooms and Bathrooms
- 4 Bedrooms
- En-Suite Primary Bedroom
Schools
- Cedar Lane Elementary School
- Trailside Middle School
- Stone Bridge High School
Utilities
- Forced Air Heating and Cooling System
- Underground Utilities
- Natural Gas Water Heater
- Private Sewer
- Cable TV Available
Listing and Financial Details
- Assessor Parcel Number 087351552000
Community Details
Overview
- Association fees include common area maintenance, management, pool(s), trash
- Ashburn Farm Subdivision
Amenities
- Common Area
Recreation
- Tennis Courts
- Community Playground
- Community Pool
- Jogging Path
Map
Home Values in the Area
Average Home Value in this Area
Property History
| Date | Event | Price | Change | Sq Ft Price |
|---|---|---|---|---|
| 12/13/2024 12/13/24 | Sold | $910,000 | +3.4% | $296 / Sq Ft |
| 10/25/2024 10/25/24 | For Sale | $880,000 | -- | $286 / Sq Ft |
Tax History
| Year | Tax Paid | Tax Assessment Tax Assessment Total Assessment is a certain percentage of the fair market value that is determined by local assessors to be the total taxable value of land and additions on the property. | Land | Improvement |
|---|---|---|---|---|
| 2024 | $6,957 | $804,250 | $300,400 | $503,850 |
| 2023 | $6,973 | $796,930 | $300,400 | $496,530 |
| 2022 | $6,679 | $750,410 | $270,400 | $480,010 |
| 2021 | $6,472 | $660,390 | $220,400 | $439,990 |
| 2020 | $6,429 | $621,190 | $201,200 | $419,990 |
| 2019 | $6,337 | $606,440 | $201,200 | $405,240 |
| 2018 | $6,190 | $570,480 | $181,200 | $389,280 |
| 2017 | $6,208 | $551,860 | $181,200 | $370,660 |
| 2016 | $6,223 | $543,500 | $0 | $0 |
| 2015 | $5,922 | $340,590 | $0 | $340,590 |
| 2014 | $5,778 | $319,040 | $0 | $319,040 |
Mortgage History
| Date | Status | Loan Amount | Loan Type |
|---|---|---|---|
| Open | $802,650 | New Conventional | |
| Previous Owner | $240,600 | New Conventional |
Deed History
| Date | Type | Sale Price | Title Company |
|---|---|---|---|
| Deed | $910,000 | First American Title |
About the Listing Agent

Kathy has over three decades of experience as a top producing real estate professional specializing in Loudoun and Western Fairfax Counties. As a full time career REALTOR® she has helped countless buyers and sellers to successfully realize their goals. Kathy’s business has been built upon the numerous referrals of clients who appreciate her commitment, her expertise, and her deep knowledge of both the area and the industry. An award winner in her office, her company and within the region, she
Kathy's Other Listings
Source: Bright MLS
MLS Number: VALO2082546
APN: 087-35-1552
- 21224 Sweet Grass Way
- 21133 Stonecrop Place
- 21178 Winding Brook Square
- 43785 Haley Ct
- 43440 Sweet Brandy Terrace
- 21174 Wildflower Square
- 21262 Dubois Ct
- 21254 Dubois Ct
- 43769 Timberbrooke Place
- 43408 Livery Square
- 43288 Atherton St
- 43584 Blacksmith Square
- 21543 Trowbridge Square
- 21623 Romans Dr
- 21570 Romans Dr
- 44011 Cheltenham Cir
- 21683 Bronte Place
- 21552 Romans Dr
- 43295 Ardmore St
- 21708 Pattyjean Terrace
