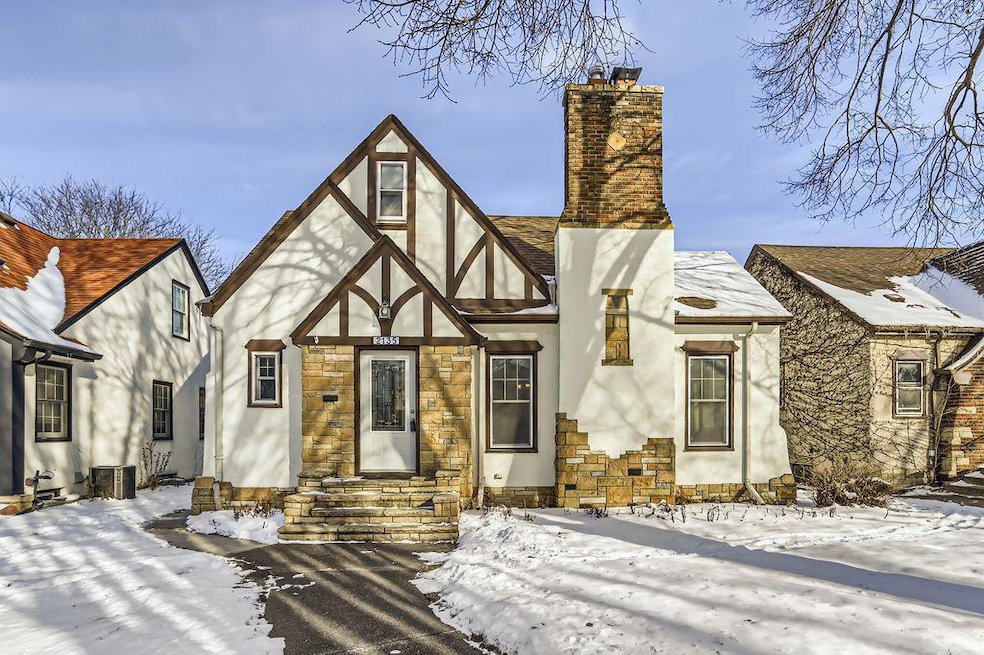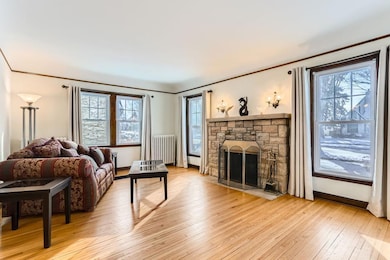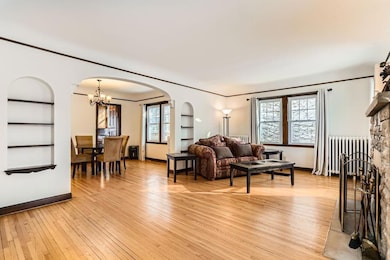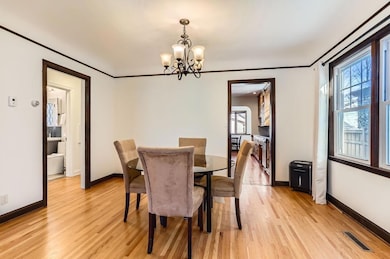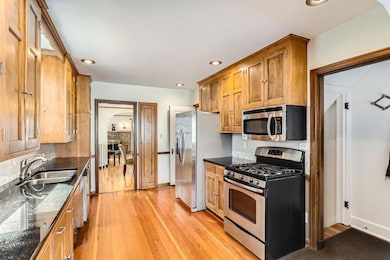
2135 Bayard Ave Saint Paul, MN 55116
Highland Park NeighborhoodHighlights
- No HOA
- Home Office
- Entrance Foyer
- Horace Mann School Rated A-
- The kitchen features windows
- Central Air
About This Home
As of March 2025Nestled in a coveted Highland Park location, this classic Tudor seamlessly blends timeless charm with modern updates. Just a short walk to shops, restaurants, and Highland Village, the home features arched doorways, hardwood floors, and a wood-burning fireplace in the inviting living room. The updated kitchen serves both formal and informal dining areas. The main floor offers two bedrooms and a full bath with a double vanity, while the upper level boasts three bedrooms, one of which features vaulted ceilings and a large walk-in closet with organizer, and another full bath with double vanity. A partially finished basement provides additional living space plus potential to add more square footage. Enjoy outdoor living with a fenced yard, paver patio, and a newer 2.5-car garage and the convenience of Leaf Filter Gutter Protection. Recent updates include new attic insulation (2025), exterior paint (2020), updated windows, and fresh interior paint. Move-in ready!
Home Details
Home Type
- Single Family
Est. Annual Taxes
- $9,240
Year Built
- Built in 1935
Lot Details
- 5,227 Sq Ft Lot
- Lot Dimensions are 40x126
- Privacy Fence
Parking
- 3 Car Garage
Interior Spaces
- 2-Story Property
- Wood Burning Fireplace
- Entrance Foyer
- Family Room
- Living Room with Fireplace
- Home Office
- Finished Basement
- Basement Fills Entire Space Under The House
Kitchen
- Range
- Microwave
- Dishwasher
- Disposal
- The kitchen features windows
Bedrooms and Bathrooms
- 5 Bedrooms
- 2 Full Bathrooms
Laundry
- Dryer
- Washer
Utilities
- Central Air
- Hot Water Heating System
Community Details
- No Home Owners Association
Listing and Financial Details
- Assessor Parcel Number 082823440045
Map
Home Values in the Area
Average Home Value in this Area
Property History
| Date | Event | Price | Change | Sq Ft Price |
|---|---|---|---|---|
| 03/14/2025 03/14/25 | Sold | $615,000 | +2.5% | $284 / Sq Ft |
| 02/17/2025 02/17/25 | Pending | -- | -- | -- |
| 02/14/2025 02/14/25 | For Sale | $599,900 | +63.2% | $277 / Sq Ft |
| 08/21/2012 08/21/12 | Sold | $367,500 | -3.0% | $170 / Sq Ft |
| 08/01/2012 08/01/12 | Pending | -- | -- | -- |
| 05/21/2012 05/21/12 | For Sale | $379,000 | -- | $175 / Sq Ft |
Tax History
| Year | Tax Paid | Tax Assessment Tax Assessment Total Assessment is a certain percentage of the fair market value that is determined by local assessors to be the total taxable value of land and additions on the property. | Land | Improvement |
|---|---|---|---|---|
| 2023 | $9,240 | $577,500 | $151,700 | $425,800 |
| 2022 | $7,846 | $553,800 | $151,700 | $402,100 |
| 2021 | $7,552 | $476,100 | $151,700 | $324,400 |
| 2020 | $8,256 | $475,100 | $151,700 | $323,400 |
| 2019 | $7,696 | $483,300 | $151,700 | $331,600 |
| 2018 | $7,092 | $444,300 | $151,700 | $292,600 |
| 2017 | $7,178 | $421,800 | $151,700 | $270,100 |
| 2016 | $6,818 | $0 | $0 | $0 |
| 2015 | $6,990 | $395,500 | $130,100 | $265,400 |
| 2014 | $6,928 | $0 | $0 | $0 |
Mortgage History
| Date | Status | Loan Amount | Loan Type |
|---|---|---|---|
| Open | $430,500 | New Conventional | |
| Previous Owner | $397,500 | New Conventional | |
| Previous Owner | $294,000 | New Conventional |
Deed History
| Date | Type | Sale Price | Title Company |
|---|---|---|---|
| Warranty Deed | $615,000 | Great North Title |
Similar Homes in Saint Paul, MN
Source: NorthstarMLS
MLS Number: 6654597
APN: 08-28-23-44-0045
- 2115 Hartford Ave
- 2103 Hartford Ave
- 2089 Watson Ave
- 2174 Eleanor Ave
- 2196 Eleanor Ave
- 537 Cretin Ave S
- 540 Montrose Ln
- 2083 Pinehurst Ave
- 507 Cleveland Ave S
- 488 Montrose Ln
- 468 Mount Curve Blvd
- 741 Mount Curve Blvd
- 2084 Palace Ave
- 1993 Randolph Ave
- 2011 James Ave
- 2092 Jefferson Ave
- 956 Mississippi River Blvd S
- 900 Mount Curve Blvd Unit M
- 900 Mount Curve Blvd Unit K
- 900 Mount Curve Blvd Unit J
