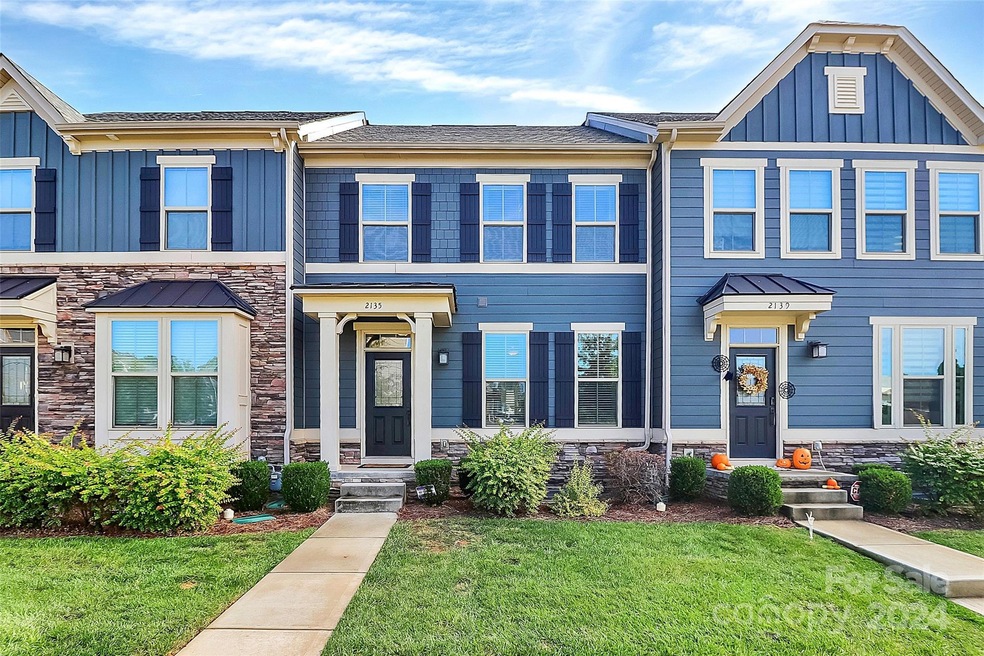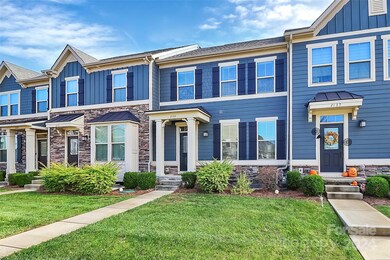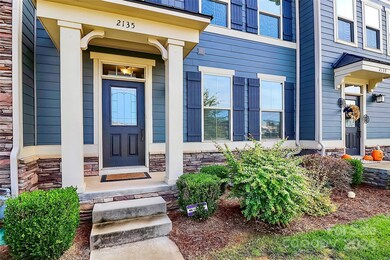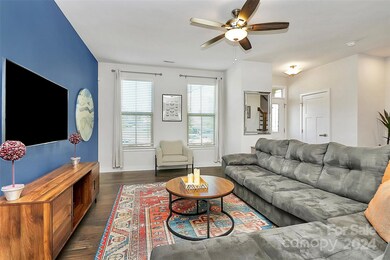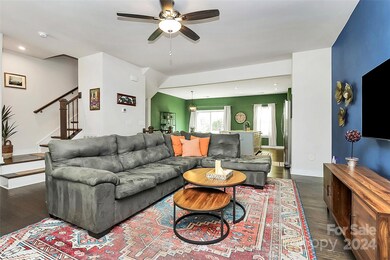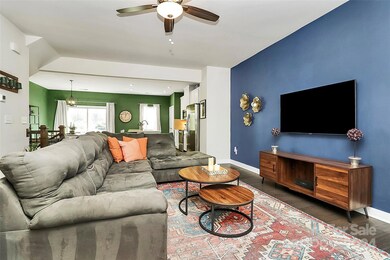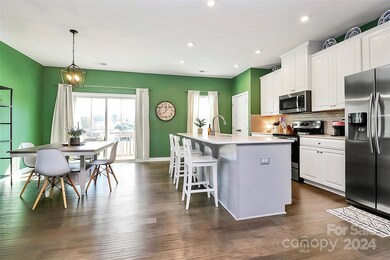
2135 Birchside Dr Charlotte, NC 28205
Oakhurst NeighborhoodHighlights
- Deck
- Laundry closet
- Ceiling Fan
- Wood Flooring
- Central Heating and Cooling System
- 2 Car Garage
About This Home
As of February 2025Priced to sell fast! You will find this home in one of Charlotte's best townhome communities, Townes of Oakhurst, this beautiful, well-maintained townhome showcasing an amazing open floorplan is loaded with upgrades. White kitchen cabinetry and island, white quartz countertops, stainless steel appliances, designer lighting, plus kitchen access to private rear deck. The second level offers 3 BRs, including the spacious primary suite with walk-in closet and ensuite bath. The laundry room is conveniently located just outside of the bedrooms, washer/dryer included. On the lower level, there's a den/bonus perfect for an office, "man-cave", home gym, etc, along with storage closets and entry/exit to the 2-car, rear-entry garage. Walking distance to a local favorite NightSwim Coffee, the gym, yoga, ice cream, and art classes (all in Oakhurst Commons next door) and centrally located to Plaza Midwood, Cotswold, Uptown! Seller is offering $2000 towards Closing Costs with competitive offers!
Last Agent to Sell the Property
Michael Londyn Realty Brokerage Email: michaellondynrealty@gmail.com License #283787
Townhouse Details
Home Type
- Townhome
Est. Annual Taxes
- $3,117
Year Built
- Built in 2019
HOA Fees
- $222 Monthly HOA Fees
Parking
- 2 Car Garage
- Driveway
Home Design
- Asbestos Shingle Roof
- Hardboard
Interior Spaces
- 3-Story Property
- Ceiling Fan
- Wood Flooring
- Walk-Out Basement
- Laundry closet
Kitchen
- Electric Oven
- Dishwasher
Bedrooms and Bathrooms
- 3 Bedrooms
Additional Features
- Deck
- Central Heating and Cooling System
Community Details
- Kuester Management Group Association
- Townes Of Oakhurst Subdivision
- Mandatory home owners association
Listing and Financial Details
- Assessor Parcel Number 161-054-36
Map
Home Values in the Area
Average Home Value in this Area
Property History
| Date | Event | Price | Change | Sq Ft Price |
|---|---|---|---|---|
| 02/10/2025 02/10/25 | Sold | $422,000 | -3.0% | $218 / Sq Ft |
| 11/08/2024 11/08/24 | For Sale | $435,000 | -- | $225 / Sq Ft |
Tax History
| Year | Tax Paid | Tax Assessment Tax Assessment Total Assessment is a certain percentage of the fair market value that is determined by local assessors to be the total taxable value of land and additions on the property. | Land | Improvement |
|---|---|---|---|---|
| 2023 | $3,117 | $418,900 | $100,000 | $318,900 |
| 2022 | $2,720 | $277,800 | $87,000 | $190,800 |
| 2021 | $2,720 | $277,800 | $87,000 | $190,800 |
| 2020 | $2,788 | $87,000 | $87,000 | $0 |
| 2019 | $840 | $87,000 | $87,000 | $0 |
| 2018 | $525 | $0 | $0 | $0 |
Mortgage History
| Date | Status | Loan Amount | Loan Type |
|---|---|---|---|
| Open | $372,000 | New Conventional | |
| Closed | $372,000 | New Conventional | |
| Previous Owner | $290,000 | New Conventional | |
| Previous Owner | $292,167 | New Conventional |
Deed History
| Date | Type | Sale Price | Title Company |
|---|---|---|---|
| Warranty Deed | $422,000 | Cardinal Title | |
| Warranty Deed | $422,000 | Cardinal Title | |
| Special Warranty Deed | $308,000 | None Available | |
| Special Warranty Deed | $390,500 | None Available |
Similar Homes in the area
Source: Canopy MLS (Canopy Realtor® Association)
MLS Number: 4197129
APN: 161-054-36
- 1932 Catkin Ln
- 1814 Shumard Ln
- 1720 Coral Bark Ln Unit KH15
- 4808 Doris Ave
- 6027 Towering Oaks Dr
- 4801 Elder Ave
- 4735 Elder Ave
- 6027 Pivot Ct
- 8018 Elevate Ct
- 7015 Impulse Ct
- 7022 Impulse Ct
- 2019 Mandarin Blvd
- 1041 Cutler Place
- 5120 Silabert Ave
- 1212 Levy Way
- 2021 Mandarin Blvd
- 2025 Mandarin Blvd
- 2021 Summey Ave
- 1530 Levy Way
- 1518 Levy Way
