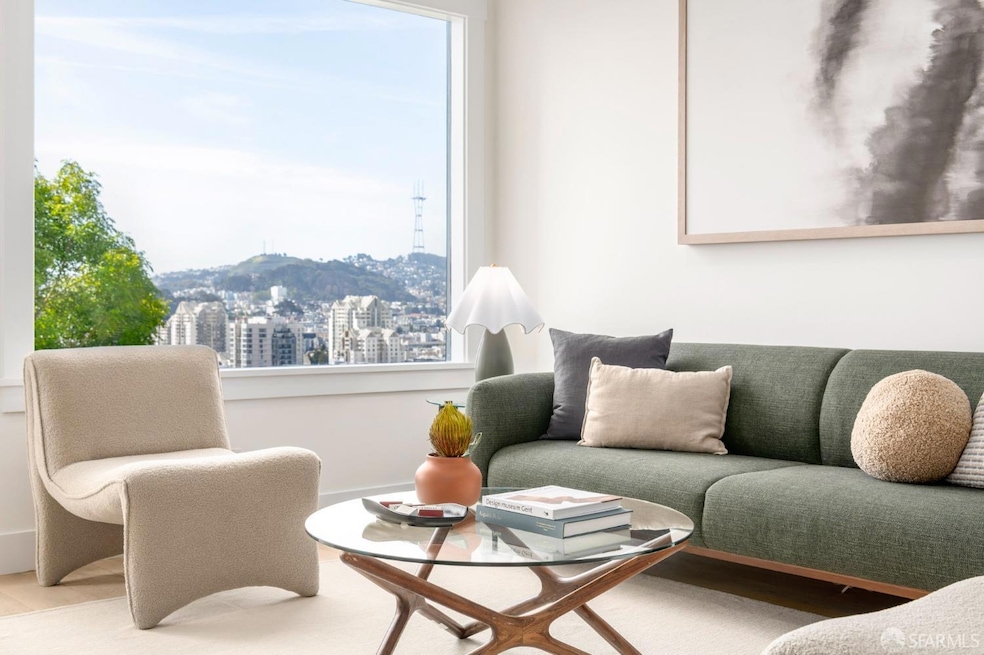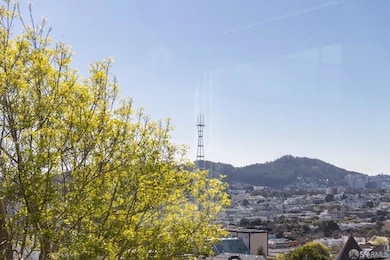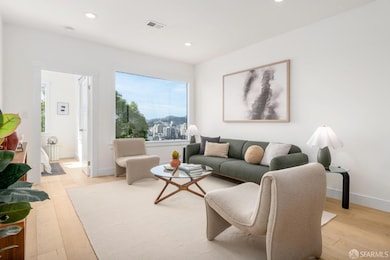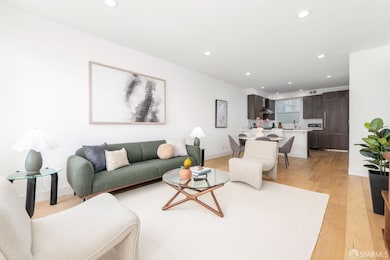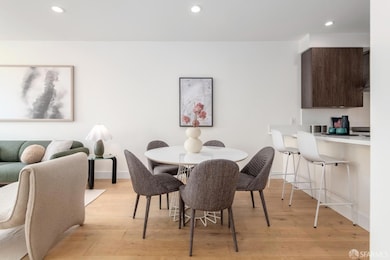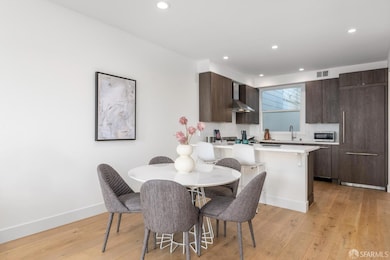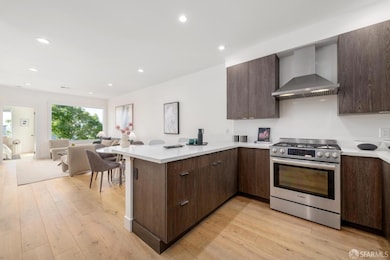
2135 California St Unit 8 San Francisco, CA 94115
Lower Pacific Heights NeighborhoodEstimated payment $8,864/month
Highlights
- Contemporary Architecture
- Wood Flooring
- Bathtub with Shower
- Sherman Elementary Rated A-
- Side by Side Parking
- 3-minute walk to Lafayette Park
About This Home
Welcome to California Crown, a beautifully upgraded boutique building in the heart of Pacific Heights. Residence #8 shines with abundant natural light, an open layout, and contemporary design. The kitchen dazzles with stainless steel appliances, custom cabinetry, and a spacious countertop perfect for entertaining. This stunning home offers three bedrooms with scenic views. The primary suite features a closet and en-suite bath, while the guest bedroom enjoys breathtaking vistas from three sides. A versatile third bedroom serves perfectly as an office or guest space. Additional perks include an in-unit washer/dryer and one-car parking. Just steps from Fillmore Street's vibrant shops and restaurants and a short stroll to Lafayette Park. Welcome home!
Open House Schedule
-
Sunday, April 27, 20252:00 to 4:00 pm4/27/2025 2:00:00 PM +00:004/27/2025 4:00:00 PM +00:00Upgraded 3BR/2BA + Parking w/ Sutro Views in Pac Heights!Add to Calendar
Property Details
Home Type
- Multi-Family
Year Built
- Built in 1922
Home Design
- Contemporary Architecture
- Property Attached
- Concrete Foundation
Interior Spaces
- 1,177 Sq Ft Home
- Family or Dining Combination
Kitchen
- Range Hood
- Microwave
- Dishwasher
- Disposal
Flooring
- Wood
- Tile
Bedrooms and Bathrooms
- 2 Full Bathrooms
- Bathtub with Shower
Laundry
- Laundry closet
- Stacked Washer and Dryer
Parking
- 1 Parking Space
- Side by Side Parking
- Assigned Parking
Utilities
- Heating System Uses Gas
Community Details
- 13 Units
Listing and Financial Details
- Assessor Parcel Number 0651-023
Map
Home Values in the Area
Average Home Value in this Area
Property History
| Date | Event | Price | Change | Sq Ft Price |
|---|---|---|---|---|
| 03/28/2025 03/28/25 | For Sale | $1,349,000 | -7.6% | $1,146 / Sq Ft |
| 04/23/2021 04/23/21 | Sold | $1,460,000 | +3.2% | $1,240 / Sq Ft |
| 03/30/2021 03/30/21 | Pending | -- | -- | -- |
| 03/25/2021 03/25/21 | For Sale | $1,415,000 | -- | $1,202 / Sq Ft |
Similar Homes in San Francisco, CA
Source: San Francisco Association of REALTORS® MLS
MLS Number: 425010143
APN: 0651-023
- 2205 Sacramento St Unit 302
- 2230 California St
- 1914 Pine St Unit 7
- 1914 Pine St Unit 5
- 2315 Sacramento St Unit 2
- 2315 Sacramento St Unit 4
- 2315 Sacramento St Unit 1
- 2121 Laguna St Unit 100
- 2070 Bush St
- 1911 Webster St
- 1805 Buchanan St Unit 1B
- 1935 California St
- 2239 Pine St
- 2351 Washington St
- 1800 Gough St Unit 7
- 1925 Gough St Unit 51
- 1925 Gough St Unit 22
- 1700 Gough St Unit 1
- 2440 Clay St Unit 2440
- 2471 Clay St
