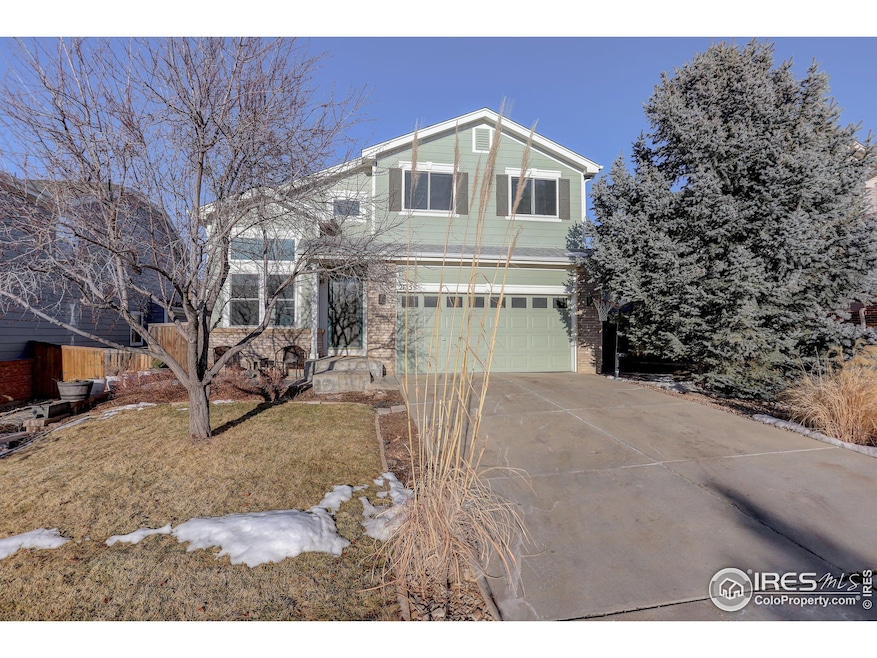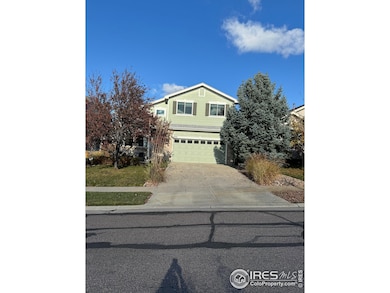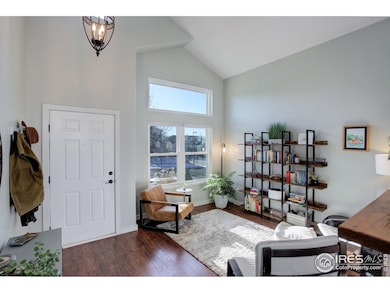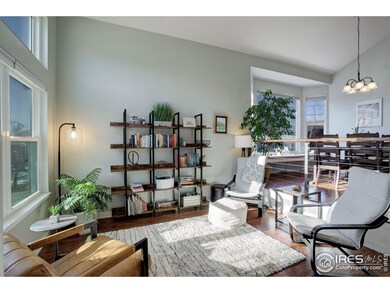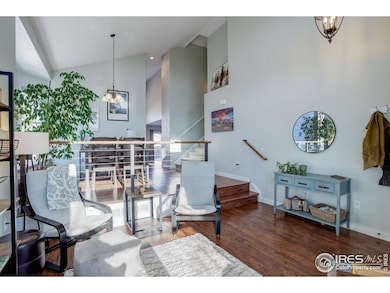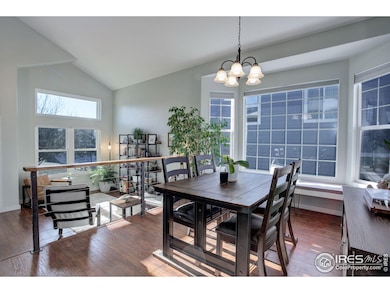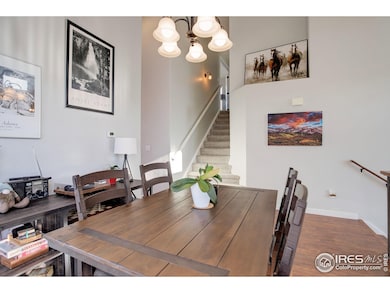
2135 Indian Paintbrush Way Erie, CO 80516
Vista Ridge NeighborhoodHighlights
- Fitness Center
- Spa
- Mountain View
- Black Rock Elementary School Rated A-
- Open Floorplan
- Clubhouse
About This Home
As of March 2025Nestled in the welcoming Vista Ridge neighborhood, this 4-bedroom, 5-bathroom home has everything you need for comfortable living! The open-concept design, with wood floors in the living room, dining room, and kitchen combines with vaulted ceilings and large windows to create a bright and inviting space throughout. The heart of the home is the newly remodeled kitchen, designed for both functionality and style, featuring contemporary finishes, ample counter space, and updated appliances-perfect for both cooking and entertaining in this open-concept design. You'll love the cozy family room with a gas fireplace that invites you to relax and unwind, especially on those chilly evenings. Upstairs, there's two additional bedrooms as well as a spacious primary bedroom .The primary suite is a true retreat with sitting area and an updated, spa-like bathroom, complete with a soaking tub, separate shower, and chic finishes. Plus, there's a finished basement with brand new carpet that's ready for whatever you need - a home theater, playroom, or extra hangout space. In addition to the main room the basement boasts two bathrooms. One for guests, and another for private use of the fourth bedroom. The fully landscaped backyard is an entertainer's dream, with a large concrete patio perfect for barbecues or relaxing. The front porch patio is a peaceful spot to watch the sunsets. This home is equipped with a brand-new furnace and several new triple-pane windows for extra comfort and efficiency. Don't miss this one!
Home Details
Home Type
- Single Family
Est. Annual Taxes
- $6,019
Year Built
- Built in 2005
Lot Details
- 5,250 Sq Ft Lot
- West Facing Home
- Wood Fence
- Level Lot
- Sprinkler System
HOA Fees
- $90 Monthly HOA Fees
Parking
- 2 Car Attached Garage
- Garage Door Opener
Home Design
- Contemporary Architecture
- Brick Veneer
- Wood Frame Construction
- Composition Roof
Interior Spaces
- 2,914 Sq Ft Home
- 2-Story Property
- Open Floorplan
- Bar Fridge
- Cathedral Ceiling
- Gas Fireplace
- Window Treatments
- Family Room
- Dining Room
- Mountain Views
- Basement Fills Entire Space Under The House
Kitchen
- Electric Oven or Range
- Self-Cleaning Oven
- Microwave
- Dishwasher
- Disposal
Flooring
- Carpet
- Laminate
Bedrooms and Bathrooms
- 4 Bedrooms
- Walk-In Closet
Laundry
- Laundry on main level
- Dryer
- Washer
Outdoor Features
- Spa
- Patio
- Exterior Lighting
Location
- Property is near a golf course
Schools
- Black Rock Elementary School
- Erie Middle School
- Erie High School
Utilities
- Forced Air Heating and Cooling System
- High Speed Internet
- Cable TV Available
Listing and Financial Details
- Assessor Parcel Number R3233404
Community Details
Overview
- Association fees include management
- Vista Ridge Subdivision
Amenities
- Clubhouse
Recreation
- Community Playground
- Fitness Center
- Community Pool
- Park
- Hiking Trails
Map
Home Values in the Area
Average Home Value in this Area
Property History
| Date | Event | Price | Change | Sq Ft Price |
|---|---|---|---|---|
| 03/05/2025 03/05/25 | Sold | $680,000 | +4.6% | $233 / Sq Ft |
| 01/27/2025 01/27/25 | For Sale | $650,000 | +128.1% | $223 / Sq Ft |
| 01/28/2019 01/28/19 | Off Market | $285,000 | -- | -- |
| 06/14/2012 06/14/12 | Sold | $285,000 | -1.7% | $98 / Sq Ft |
| 05/15/2012 05/15/12 | Pending | -- | -- | -- |
| 01/06/2012 01/06/12 | For Sale | $289,900 | -- | $99 / Sq Ft |
Tax History
| Year | Tax Paid | Tax Assessment Tax Assessment Total Assessment is a certain percentage of the fair market value that is determined by local assessors to be the total taxable value of land and additions on the property. | Land | Improvement |
|---|---|---|---|---|
| 2024 | $5,868 | $42,790 | $9,720 | $33,070 |
| 2023 | $5,868 | $43,200 | $9,810 | $33,390 |
| 2022 | $4,877 | $31,510 | $6,950 | $24,560 |
| 2021 | $5,019 | $32,420 | $7,150 | $25,270 |
| 2020 | $4,441 | $28,820 | $6,080 | $22,740 |
| 2019 | $4,469 | $28,820 | $6,080 | $22,740 |
| 2018 | $4,260 | $27,470 | $4,680 | $22,790 |
| 2017 | $4,181 | $27,470 | $4,680 | $22,790 |
| 2016 | $4,253 | $26,390 | $4,780 | $21,610 |
| 2015 | $4,222 | $26,390 | $4,780 | $21,610 |
| 2014 | $3,786 | $23,560 | $5,170 | $18,390 |
Mortgage History
| Date | Status | Loan Amount | Loan Type |
|---|---|---|---|
| Open | $605,000 | New Conventional | |
| Previous Owner | $50,000 | Future Advance Clause Open End Mortgage | |
| Previous Owner | $228,000 | New Conventional | |
| Previous Owner | $149,600 | Unknown | |
| Previous Owner | $270,800 | Negative Amortization | |
| Previous Owner | $209,976 | Fannie Mae Freddie Mac |
Deed History
| Date | Type | Sale Price | Title Company |
|---|---|---|---|
| Warranty Deed | $680,000 | Land Title | |
| Special Warranty Deed | $285,000 | First American | |
| Trustee Deed | -- | None Available | |
| Warranty Deed | $262,470 | Fahtco |
Similar Homes in Erie, CO
Source: IRES MLS
MLS Number: 1025591
APN: R3233404
- 2153 Mountain Iris Dr
- 2236 Alpine Dr
- 2265 Holly Dr
- 2336 Dogwood Cir
- 2550 175th Ave
- 1936 Alpine Dr
- 2359 Dogwood Dr
- 1792 Crestview Ln
- 1788 Alpine Dr
- 2600 Reserve Ct
- 2342 Hickory Place
- 1461 Hickory Ct
- 1434 Hickory Dr
- 1220 W 170th Ave
- 1181 W 170th Ave
- 2861 Eagle Cir
- 2305 Prospect Ln
- 17012 Lipan St
- 723 176th Ave
- 718 176th Ave
