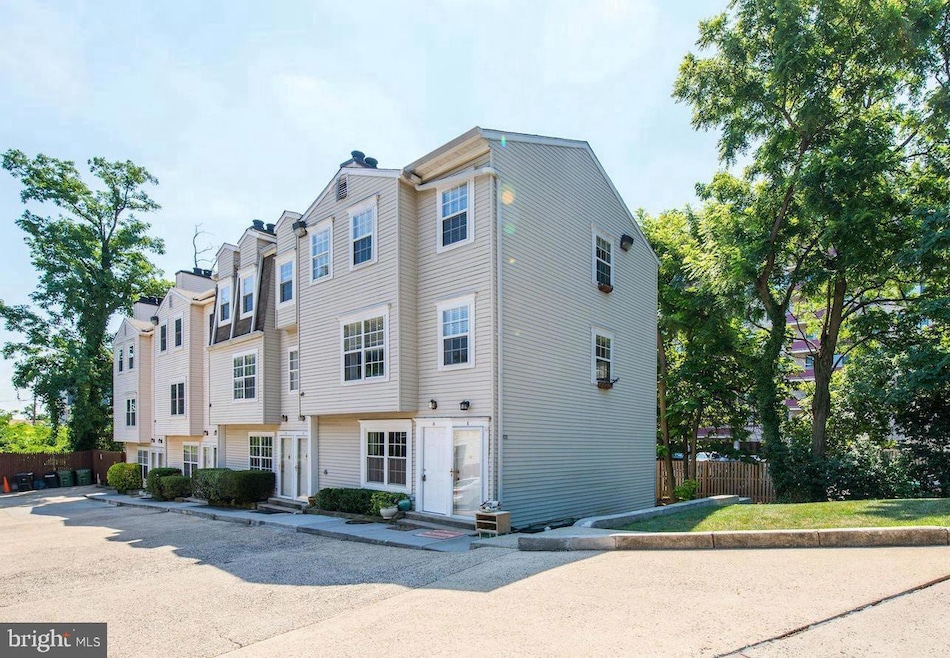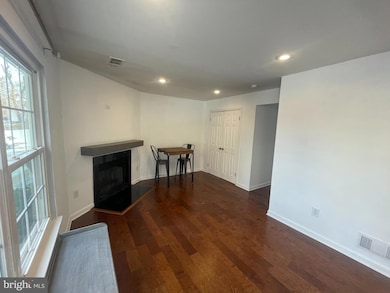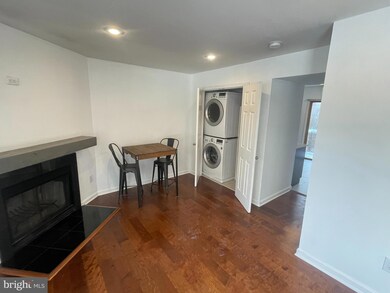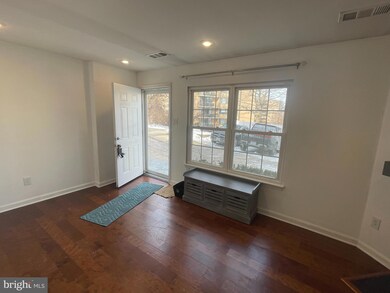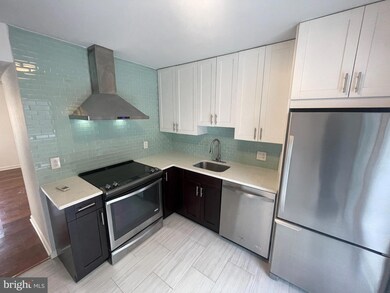
2135 N Taylor St Unit A Arlington, VA 22207
Cherrydale NeighborhoodHighlights
- Contemporary Architecture
- Traditional Floor Plan
- Living Room
- Taylor Elementary School Rated A
- 1 Fireplace
- Outdoor Storage
About This Home
As of February 2025Discover the perfect combination of style, convenience, and comfort in this beautifully updated 1-bedroom condominium, located in the heart of North Arlington. Boasting a reserved parking space right outside the unit and low condo fees (only $264/month!), this property is an exceptional opportunity for first-time buyers, investors, or those seeking a low-maintenance lifestyle in a prime location.
The thoughtfully designed interior features modern updates and timeless finishes. Enjoy the warmth and charm of a wood-burning fireplace, paired with elegant hardwood flooring throughout. The sleek kitchen showcases Quartz countertops, a subway tile backsplash, and top-of-the-line stainless steel appliances, offering both functionality and style. The unit also includes an in-unit washer and dryer, making daily living effortless. Additional private storage closet outside of unit, contained within common storage area.
This home’s practical touches continue with a spacious walk-in closet, a private storage unit, and easy ground-level access—no need to navigate through a lobby. The bathroom has been meticulously maintained and features tasteful updates, while the unit’s mini-split heating and cooling system ensures year-round comfort.
Step outside to your private deck, perfect for enjoying morning coffee or relaxing after a long day. Recent enhancements and attention to detail have elevated the property’s appeal, ensuring it is move-in ready.
Situated just a short walking distance from the popular Lee Heights Shopping Center, you'll have Starbucks and a variety of local shops and restaurants right at your doorstep. With its unbeatable location, modern features, and easy access to major commuter routes, this condo is the ideal blend of urban convenience and suburban tranquility.
Dog lovers be at ease....No stated weight limit on Dogs in Bylaws.......but don't let your pup get chubby ; )
Don’t miss your chance to own this exceptional property. Schedule your tour today!
Townhouse Details
Home Type
- Townhome
Est. Annual Taxes
- $2,638
Year Built
- Built in 1985
HOA Fees
- $264 Monthly HOA Fees
Home Design
- Contemporary Architecture
- Vinyl Siding
- Concrete Perimeter Foundation
Interior Spaces
- 549 Sq Ft Home
- Property has 1 Level
- Traditional Floor Plan
- 1 Fireplace
- Living Room
- Combination Kitchen and Dining Room
Bedrooms and Bathrooms
- 1 Main Level Bedroom
- 1 Full Bathroom
Parking
- 1 Open Parking Space
- 1 Parking Space
- Parking Lot
- 1 Assigned Parking Space
Outdoor Features
- Outdoor Storage
Schools
- Taylor Elementary School
- Dorothy Hamm Middle School
- Washington-Liberty High School
Utilities
- Central Air
- Wall Furnace
- Electric Water Heater
Listing and Financial Details
- Assessor Parcel Number 06-001-078
Community Details
Overview
- Association fees include snow removal, trash, common area maintenance, exterior building maintenance, parking fee, reserve funds, lawn maintenance
- Taylor Street Community
- West Cherrydale Subdivision
Pet Policy
- Limit on the number of pets
Map
Home Values in the Area
Average Home Value in this Area
Property History
| Date | Event | Price | Change | Sq Ft Price |
|---|---|---|---|---|
| 02/19/2025 02/19/25 | Sold | $285,000 | -5.0% | $519 / Sq Ft |
| 01/10/2025 01/10/25 | For Sale | $299,900 | 0.0% | $546 / Sq Ft |
| 01/16/2020 01/16/20 | Rented | $1,900 | 0.0% | -- |
| 01/16/2020 01/16/20 | Under Contract | -- | -- | -- |
| 01/08/2020 01/08/20 | For Rent | $1,900 | 0.0% | -- |
| 10/03/2016 10/03/16 | Sold | $232,000 | 0.0% | $391 / Sq Ft |
| 09/06/2016 09/06/16 | Pending | -- | -- | -- |
| 09/01/2016 09/01/16 | Off Market | $232,000 | -- | -- |
| 08/25/2016 08/25/16 | Price Changed | $244,900 | +2.1% | $412 / Sq Ft |
| 07/26/2016 07/26/16 | For Sale | $239,900 | +3.4% | $404 / Sq Ft |
| 07/25/2016 07/25/16 | Off Market | $232,000 | -- | -- |
| 07/21/2016 07/21/16 | For Sale | $239,900 | 0.0% | $404 / Sq Ft |
| 07/21/2016 07/21/16 | Price Changed | $239,900 | -- | $404 / Sq Ft |
Tax History
| Year | Tax Paid | Tax Assessment Tax Assessment Total Assessment is a certain percentage of the fair market value that is determined by local assessors to be the total taxable value of land and additions on the property. | Land | Improvement |
|---|---|---|---|---|
| 2024 | $2,638 | $255,400 | $31,800 | $223,600 |
| 2023 | $2,585 | $251,000 | $31,800 | $219,200 |
| 2022 | $2,519 | $244,600 | $31,800 | $212,800 |
| 2021 | $2,519 | $244,600 | $31,800 | $212,800 |
| 2020 | $2,466 | $240,400 | $19,800 | $220,600 |
| 2019 | $2,401 | $234,000 | $19,800 | $214,200 |
| 2018 | $2,312 | $229,800 | $19,800 | $210,000 |
| 2017 | $2,312 | $229,800 | $19,800 | $210,000 |
| 2016 | $2,178 | $219,800 | $19,800 | $200,000 |
| 2015 | $2,339 | $234,800 | $19,800 | $215,000 |
| 2014 | $2,239 | $224,800 | $19,800 | $205,000 |
Mortgage History
| Date | Status | Loan Amount | Loan Type |
|---|---|---|---|
| Open | $228,000 | New Conventional | |
| Previous Owner | $225,040 | New Conventional | |
| Previous Owner | $240,000 | New Conventional | |
| Previous Owner | $45,000 | Credit Line Revolving | |
| Previous Owner | $150,000 | Credit Line Revolving | |
| Previous Owner | $67,400 | No Value Available |
Deed History
| Date | Type | Sale Price | Title Company |
|---|---|---|---|
| Deed | $285,000 | Old Republic National Title In | |
| Warranty Deed | $232,000 | Atg Title Inc | |
| Warranty Deed | $232,000 | Atg Title Inc | |
| Warranty Deed | $300,000 | -- | |
| Deed | $86,000 | -- |
Similar Homes in the area
Source: Bright MLS
MLS Number: VAAR2051702
APN: 06-001-078
- 2150 N Stafford St
- 4096 21st Rd N
- 4343 Cherry Hill Rd Unit 306
- 2022 N Taylor St
- 4082 Cherry Hill Rd
- 4048 21st St N
- 4390 Lorcom Ln Unit 804
- 4390 Lorcom Ln Unit 702
- 4401 Cherry Hill Rd Unit 27
- 4401 Cherry Hill Rd Unit 24
- 4401 Cherry Hill Rd Unit 67
- 4401 Cherry Hill Rd Unit 25
- 4017 22nd St N
- 4015 Vacation Ln
- 1807 N Stafford St
- 2133 N Pollard St
- 3800 Langston Blvd Unit 206
- 2114 N Oakland St
- 4508 20th St N
- 2133 N Oakland St
