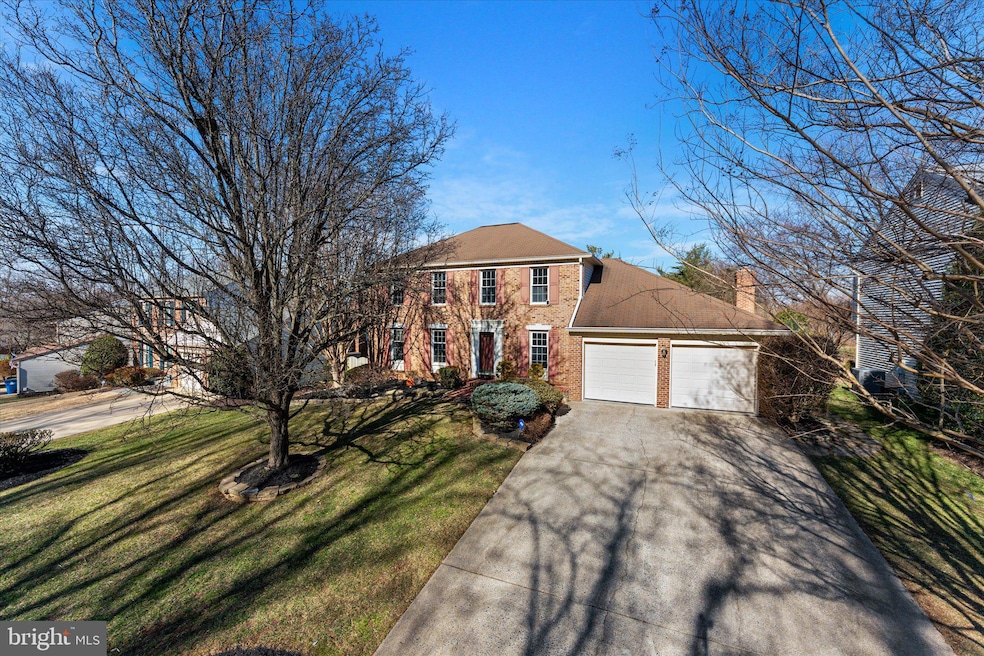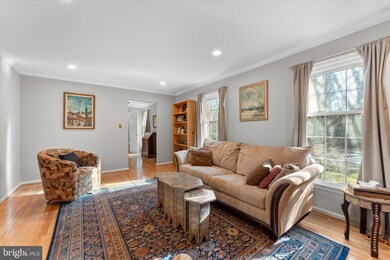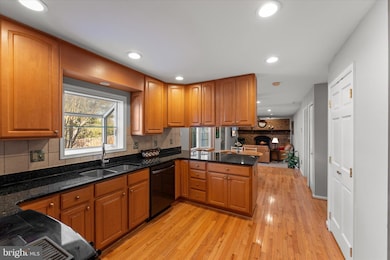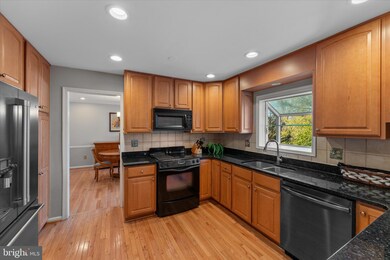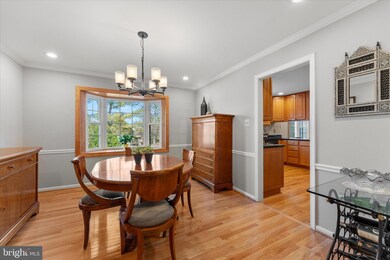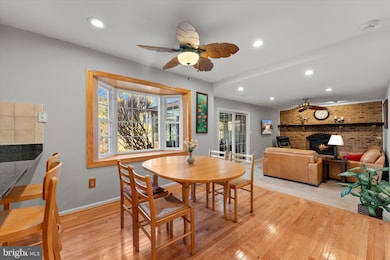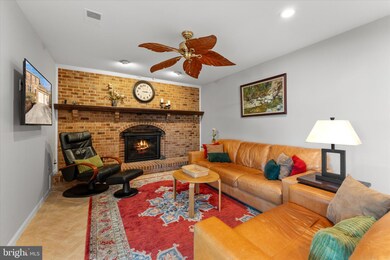
2135 Silentree Dr Vienna, VA 22182
Highlights
- Eat-In Gourmet Kitchen
- Open Floorplan
- Recreation Room
- Kilmer Middle School Rated A
- Colonial Architecture
- Wood Flooring
About This Home
As of April 2025OPEN HOUSE - Saturday and Sunday - 2 PM to 4 PM
Exceptional cul-de-sac location offering both privacy and convenience! This stately brick-front home features a spacious two-car garage and a beautifully enclosed rear yard with a six-foot privacy fence—perfect for outdoor enjoyment.
Unbeatable accessibility! Just 1.7 miles to the Greensboro Metro Station for effortless commuting and only 2 miles to The Boro, where top-tier dining, upscale shopping, and Whole Foods await. A prime opportunity to enjoy luxury, convenience, and tranquility all in one!
Gleaming hardwood floors grace the majority of the main level, adding warmth and elegance. The inviting family room boasts a charming brick-surround propane gas fireplace and stylish ceramic tile floors, seamlessly flowing into a light filled sunroom with luxurious heated tile flooring. Step into the screened-in porch, which opens to a stunning flagstone patio complete with a built-in seat wall—perfect for outdoor relaxation and entertaining. The stylish kitchen showcases elegant maple cabinets, luxurious granite countertops, and a spacious breakfast bar—perfect for casual dining or entertaining. Elevating both convenience and innovation, the GE Smart French Door Refrigerator comes equipped with a built-in Keurig K-Cup system, ensuring your favorite coffee is just a touch away!
Retreat to the upper-level primary suite, a true sanctuary featuring a beautifully updated spa-like bathroom with dual sinks, a jetted soaking tub, a separate shower, and a spacious, custom walk-in closet. Hardwood stairs lead to an upper level entirely adorned with rich hardwood flooring, enhancing the home's timeless appeal.
The lower level offers an oversized recreation room, ideal for entertainment or relaxation, along with a stylishly renovated full bathroom.
All this, just under 2 miles from the premier shopping, dining, and entertainment of Tysons Corner Center and Tysons Galleria—truly an unbeatable location!
Last Agent to Sell the Property
RE/MAX Distinctive Real Estate, Inc. License #0225059627

Home Details
Home Type
- Single Family
Est. Annual Taxes
- $11,148
Year Built
- Built in 1984
Lot Details
- 8,760 Sq Ft Lot
- Back Yard Fenced
- Sprinkler System
- Property is in excellent condition
- Property is zoned 141
HOA Fees
- $21 Monthly HOA Fees
Parking
- 2 Car Direct Access Garage
- 4 Driveway Spaces
- Front Facing Garage
- Off-Street Parking
Home Design
- Colonial Architecture
- Brick Exterior Construction
- Asphalt Roof
- Vinyl Siding
- Concrete Perimeter Foundation
Interior Spaces
- Property has 3 Levels
- Open Floorplan
- Chair Railings
- Crown Molding
- Ceiling Fan
- Skylights
- Recessed Lighting
- Fireplace With Glass Doors
- Fireplace Mantel
- Gas Fireplace
- Bay Window
- Sliding Doors
- Entrance Foyer
- Family Room Off Kitchen
- Living Room
- Dining Room
- Recreation Room
- Sun or Florida Room
- Storage Room
- Finished Basement
- Connecting Stairway
- Attic
Kitchen
- Eat-In Gourmet Kitchen
- Breakfast Room
- Electric Oven or Range
- Built-In Microwave
- Freezer
- Ice Maker
- Dishwasher
- Disposal
Flooring
- Wood
- Carpet
- Ceramic Tile
Bedrooms and Bathrooms
- 4 Bedrooms
- En-Suite Primary Bedroom
- En-Suite Bathroom
- Walk-In Closet
- Hydromassage or Jetted Bathtub
- Bathtub with Shower
- Walk-in Shower
Laundry
- Laundry Room
- Laundry on main level
- Dryer
- Washer
Home Security
- Home Security System
- Fire Sprinkler System
Outdoor Features
- Screened Patio
Schools
- Freedom Hill Elementary School
- Kilmer Middle School
- Marshall High School
Utilities
- Central Air
- Heat Pump System
- Heating System Powered By Leased Propane
- Electric Water Heater
Listing and Financial Details
- Tax Lot 25
- Assessor Parcel Number 0391 27 0025
Community Details
Overview
- Association fees include common area maintenance
- Silentree Of Tysons HOA
- Silentree Of Tysons Subdivision
Amenities
- Common Area
Map
Home Values in the Area
Average Home Value in this Area
Property History
| Date | Event | Price | Change | Sq Ft Price |
|---|---|---|---|---|
| 04/09/2025 04/09/25 | Sold | $1,098,984 | +4.7% | $411 / Sq Ft |
| 03/10/2025 03/10/25 | Pending | -- | -- | -- |
| 03/06/2025 03/06/25 | For Sale | $1,050,000 | +23.5% | $393 / Sq Ft |
| 05/15/2020 05/15/20 | Sold | $850,000 | +3.7% | $318 / Sq Ft |
| 04/17/2020 04/17/20 | Pending | -- | -- | -- |
| 04/16/2020 04/16/20 | For Sale | $820,000 | -- | $307 / Sq Ft |
Tax History
| Year | Tax Paid | Tax Assessment Tax Assessment Total Assessment is a certain percentage of the fair market value that is determined by local assessors to be the total taxable value of land and additions on the property. | Land | Improvement |
|---|---|---|---|---|
| 2021 | $9,302 | $792,700 | $334,000 | $458,700 |
| 2020 | $9,078 | $767,070 | $334,000 | $433,070 |
| 2019 | $9,135 | $771,830 | $334,000 | $437,830 |
| 2018 | $8,746 | $738,960 | $319,000 | $419,960 |
| 2017 | $8,579 | $738,960 | $319,000 | $419,960 |
| 2016 | $8,350 | $720,730 | $309,000 | $411,730 |
| 2015 | $8,043 | $720,730 | $309,000 | $411,730 |
| 2014 | $7,803 | $700,730 | $289,000 | $411,730 |
Mortgage History
| Date | Status | Loan Amount | Loan Type |
|---|---|---|---|
| Open | $100,000 | Credit Line Revolving | |
| Open | $765,000 | New Conventional | |
| Previous Owner | $500,000 | Commercial | |
| Previous Owner | $165,000 | New Conventional | |
| Previous Owner | $25,000 | Credit Line Revolving |
Deed History
| Date | Type | Sale Price | Title Company |
|---|---|---|---|
| Deed | $850,000 | Chicago Title Insurance Co |
Similar Homes in Vienna, VA
Source: Bright MLS
MLS Number: VAFX2225450
APN: 039-1-27-0025
- 8354 Judy Witt Ln
- 2196 Amber Meadows Dr
- 2302 Central Ave
- 8158 Silverberry Way
- 8505 Bethany Ct
- 8715 Litwalton Ct
- 8439 Hunt Valley Dr
- 2036 Madrillon Creek Ct
- 2037 Madrillon Creek Ct
- 8519 Rehoboth Ct
- 8459 Hunt Valley Dr
- 8513 Quaint Ln
- 0 Madrillon Rd
- 8420 Reflection Ln
- 1928 Hull Rd
- 2011 Gallows Tree Ct
- 2164 Harithy Dr
- 8600 Locust Dr
- 7890 Tyson Oaks Cir
- 8011 Oak St
