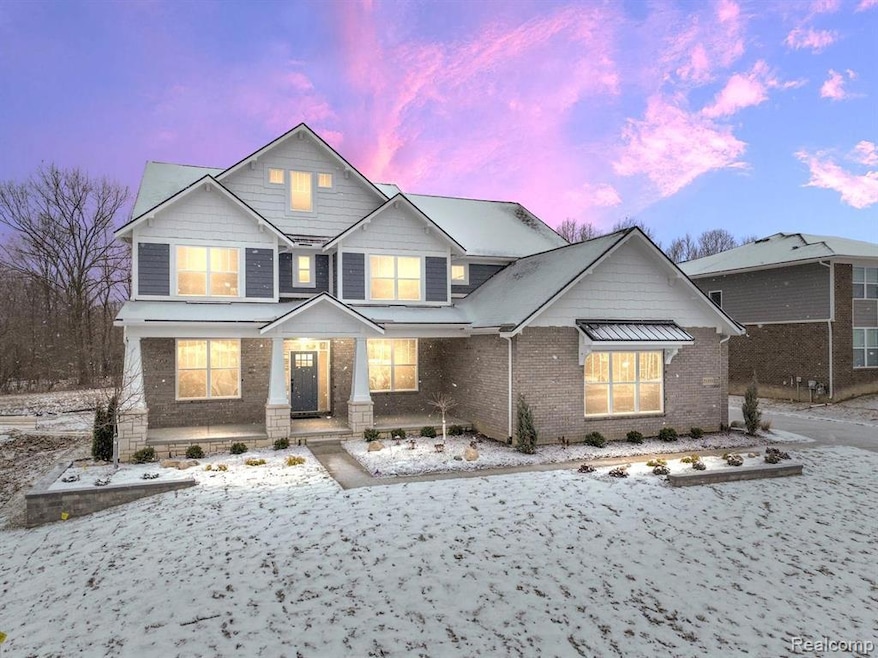Step into luxury with this stunning new construction Craftsman style home, completed in 2024 and located in the highly sought-after Windridge Estates. Nestled on an east-facing premium lot in Lyon Twp, the property offers the advantage of lower township taxes while enjoying Northville's prestigious address and school district. Spanning an impressive 3979 sq ft, this "Sequoia" floor plan features 4 large bdms, 3 full baths, and 2 half baths. The chef’s kitchen boasts shaker maple cabinets, luxurious 3cm quartz countertops, custom under-cabinet lighting, and high-end LG stainless steel appliances, including a refrigerator, wall oven/microwave combo, gas cooktop, and dishwasher. A large walk-in pantry and butler’s pantry ensure ample storage and make entertaining effortless. The attractive mudroom is equipped with a bench and a walk-in closet. Interior upgrades include breathtaking hardwood and ceramic flooring...and expensive lighting fixtures to the 2-story ceiling in the great rm and tray ceilings in the primary bdrm and dining rm. The 2-story great rm is a dramatic showpiece with its cultured stone fireplace and beams, while the enclosed study, framed by glass double doors, offers a private and stylish workspace. The luxurious primary suite includes a large tiled walk-in shower, double sinks, and a freestanding soaker tub. Convenient 2nd-floor laundry rm. The basement features 8’10” walls and pre-plumbing for a future full bath and bar sink. Enjoy outdoor entertaining on the covered lanai, complete with a wood-burning fireplace and a beautifully stained ceiling. The 3-car garage is fully insulated and includes a 2' extension, quiet belt drive garage door openers, a utility sink, and a service door. Awesome curb appeal, featuring a large front porch with a stained ceiling, professional landscaping, sod, irrigation, and hardscape stone elements, including retaining walls, lanai steps, and a patio by the garage service door. A serene wooded area behind the backyard offers privacy and natural beauty. Visit TODAY!

