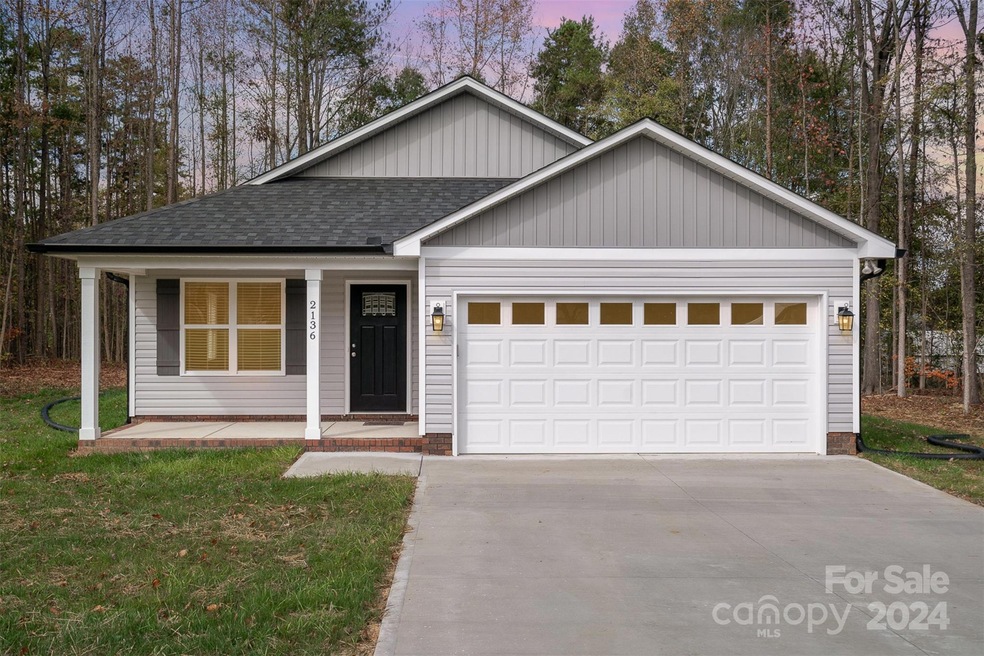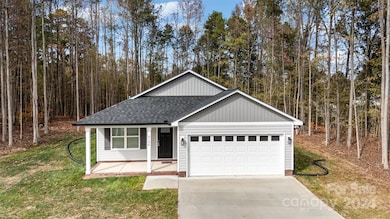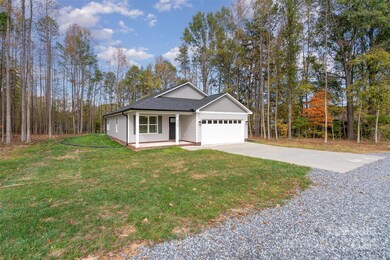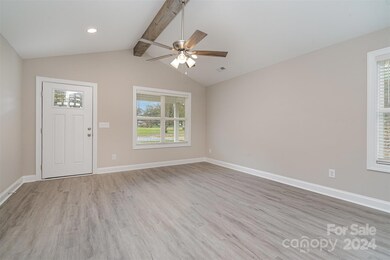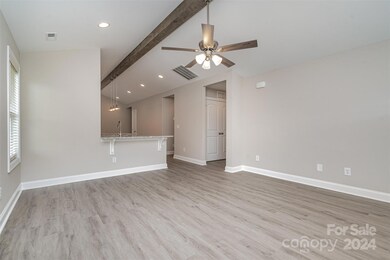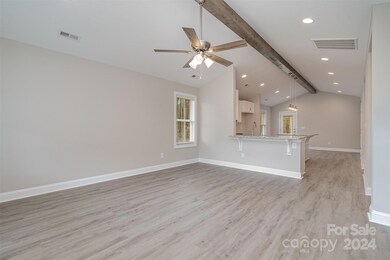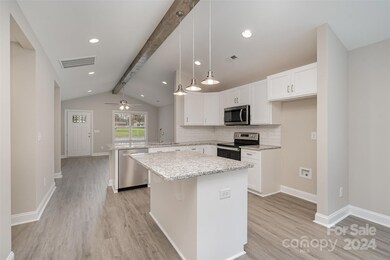
2136 Helen Dr NW Concord, NC 28027
Highlights
- New Construction
- Wooded Lot
- 2 Car Attached Garage
- Weddington Hills Elementary School Rated A-
- Porch
- Patio
About This Home
As of February 2025There is nothing this private in this price range in Concord! Newly constructed 3 bedroom, 2 bathroom home in the heart of Concord with endless shopping and dining options nearby. The open concept floor plan boasts a beautiful kitchen complete with subway tile backsplash, quartz countertops, soft-close custom cabinetry, kitchen island, and stainless steel appliances. No details were overlooked in this high quality home. Its premium craftsmanship offers ample storage including a drop zone at the garage entrance & a closet pantry. In the cozy primary bedroom, you'll have a view of the back yard as well as a large, walk in closet and ensuite bathroom with step-in tile shower. The two additional bedrooms have a shared hall bath allowing for flexibility for guests or home office. Unwind on your rocking chair front porch or back patio and enjoy time outdoors on your large 1.18 acre private lot, while being convenient to I-85, hospital, shopping & restaurants. No HOA!
Last Agent to Sell the Property
Bonnie S. McDonald Real Estate Brokerage Email: bonniemcdonaldrealestate@gmail.com License #304546
Co-Listed By
Bonnie S. McDonald Real Estate Brokerage Email: bonniemcdonaldrealestate@gmail.com License #321401
Home Details
Home Type
- Single Family
Est. Annual Taxes
- $647
Year Built
- Built in 2024 | New Construction
Lot Details
- Level Lot
- Wooded Lot
- Property is zoned RM-2
Parking
- 2 Car Attached Garage
- Driveway
- 2 Open Parking Spaces
Home Design
- Slab Foundation
- Vinyl Siding
Interior Spaces
- 1-Story Property
- Vinyl Flooring
- Laundry closet
Kitchen
- Oven
- Electric Range
- Dishwasher
Bedrooms and Bathrooms
- 3 Main Level Bedrooms
- 2 Full Bathrooms
Outdoor Features
- Patio
- Porch
Schools
- Weddington Hills Elementary School
- Harold E Winkler Middle School
- West Cabarrus High School
Utilities
- Central Heating
- Heat Pump System
Community Details
- Built by Kirouac Konstruction Corp
Listing and Financial Details
- Assessor Parcel Number 5610 86 7559 0000
Map
Home Values in the Area
Average Home Value in this Area
Property History
| Date | Event | Price | Change | Sq Ft Price |
|---|---|---|---|---|
| 02/26/2025 02/26/25 | Sold | $390,000 | -2.5% | $276 / Sq Ft |
| 01/20/2025 01/20/25 | Pending | -- | -- | -- |
| 11/25/2024 11/25/24 | For Sale | $399,900 | +471.3% | $283 / Sq Ft |
| 09/14/2023 09/14/23 | Sold | $70,000 | 0.0% | -- |
| 08/25/2023 08/25/23 | For Sale | $70,000 | +84.2% | -- |
| 06/07/2019 06/07/19 | Sold | $38,000 | -24.0% | -- |
| 05/20/2019 05/20/19 | Pending | -- | -- | -- |
| 05/03/2019 05/03/19 | Price Changed | $50,000 | -16.5% | -- |
| 03/27/2019 03/27/19 | Price Changed | $59,900 | -7.8% | -- |
| 01/03/2019 01/03/19 | Price Changed | $65,000 | -7.0% | -- |
| 11/27/2018 11/27/18 | Price Changed | $69,900 | -6.8% | -- |
| 09/20/2018 09/20/18 | For Sale | $75,000 | -- | -- |
Tax History
| Year | Tax Paid | Tax Assessment Tax Assessment Total Assessment is a certain percentage of the fair market value that is determined by local assessors to be the total taxable value of land and additions on the property. | Land | Improvement |
|---|---|---|---|---|
| 2024 | $647 | $65,000 | $65,000 | $0 |
| 2023 | $556 | $45,600 | $45,600 | $0 |
| 2022 | $556 | $45,600 | $45,600 | $0 |
| 2021 | $556 | $45,600 | $45,600 | $0 |
| 2020 | $556 | $45,600 | $45,600 | $0 |
| 2019 | $439 | $36,000 | $36,000 | $0 |
| 2018 | $432 | $36,000 | $36,000 | $0 |
| 2017 | $425 | $36,000 | $36,000 | $0 |
| 2016 | $252 | $38,400 | $38,400 | $0 |
| 2015 | -- | $38,400 | $38,400 | $0 |
| 2014 | -- | $38,400 | $38,400 | $0 |
Mortgage History
| Date | Status | Loan Amount | Loan Type |
|---|---|---|---|
| Open | $110,000 | New Conventional | |
| Closed | $110,000 | New Conventional | |
| Previous Owner | $35,200 | Purchase Money Mortgage | |
| Previous Owner | $25,500 | Purchase Money Mortgage |
Deed History
| Date | Type | Sale Price | Title Company |
|---|---|---|---|
| Warranty Deed | $390,000 | None Listed On Document | |
| Warranty Deed | $390,000 | None Listed On Document | |
| Warranty Deed | $70,000 | None Listed On Document | |
| Warranty Deed | $38,000 | None Available | |
| Warranty Deed | $15,000 | None Available | |
| Interfamily Deed Transfer | -- | None Available | |
| Warranty Deed | $44,000 | None Available | |
| Warranty Deed | $30,000 | -- | |
| Warranty Deed | -- | -- |
Similar Homes in Concord, NC
Source: Canopy MLS (Canopy Realtor® Association)
MLS Number: 4181379
APN: 5610-86-7559-0000
- 2310 Montford Ave NW
- 2676 Poplar Cove Dr NW
- 205 Cliffwood St NW Unit 2 / Unit B
- 2893 Yeager Dr NW
- 2900 Yeager Dr NW
- 795 Earhart St NW
- 748 Lockhaven Dr NW
- 2792 Yeager Dr NW
- 2744 Yeager Dr NW
- 2758 Yeager Dr NW
- 733 Earhart St NW
- 733 Earhart St NW
- 2620 Clipper Ct NW
- 733 Earhart St NW
- 733 Earhart St NW
- 2608 Clipper Ct NW
- 2612 Clipper Ct NW
- 649 Kitfox Dr NW
- 2778 Yeager Dr NW
- 2742 Yeager Dr
