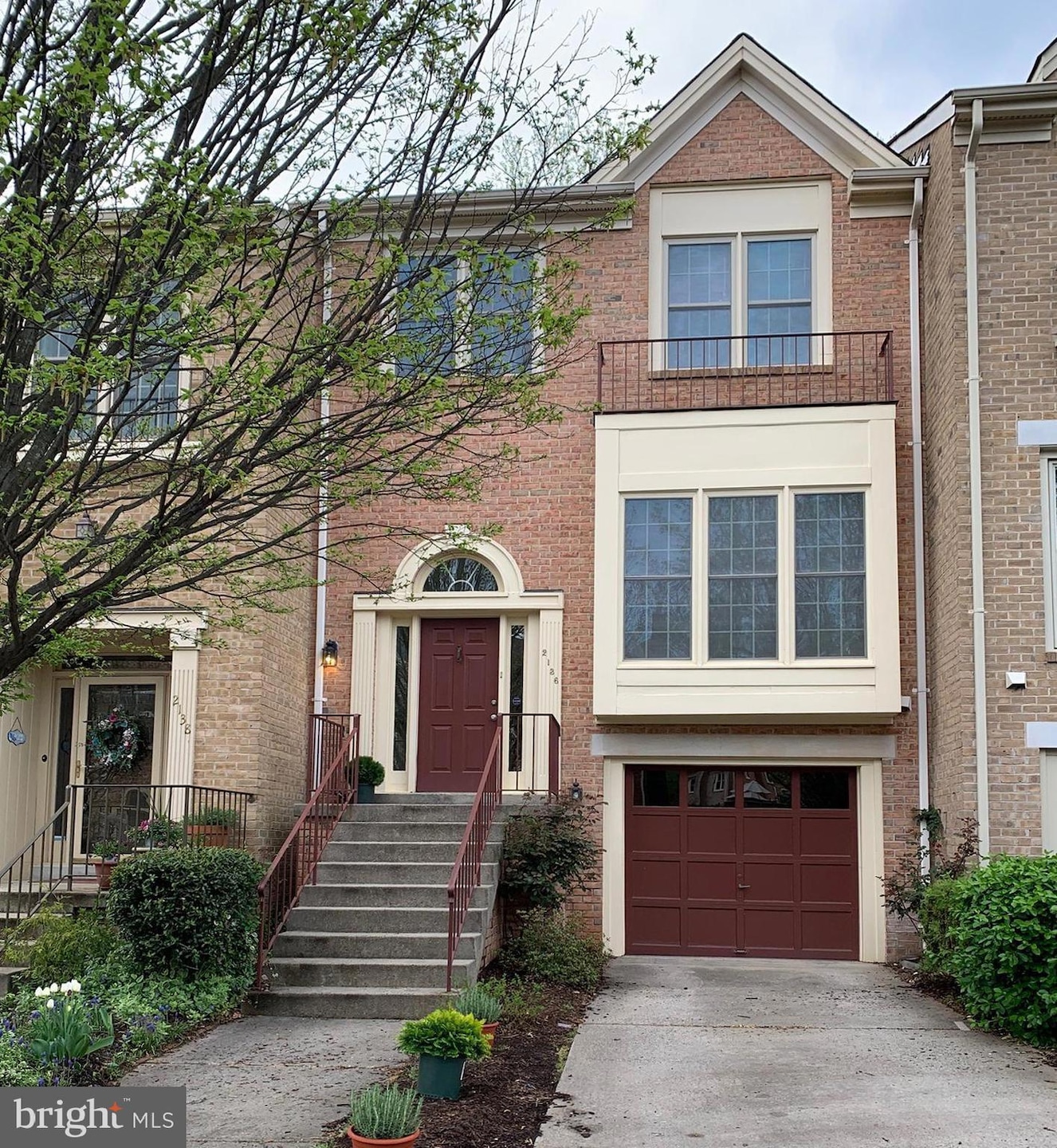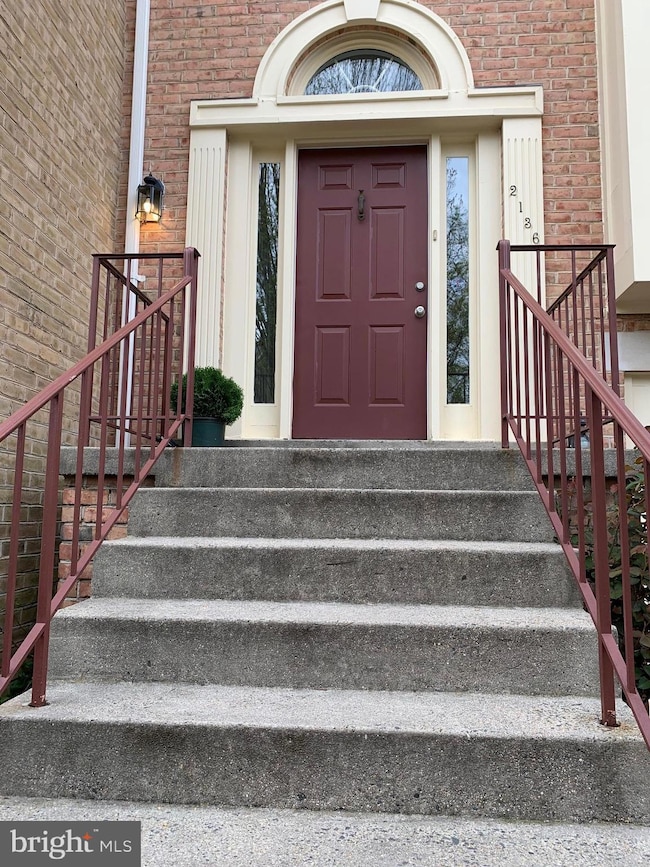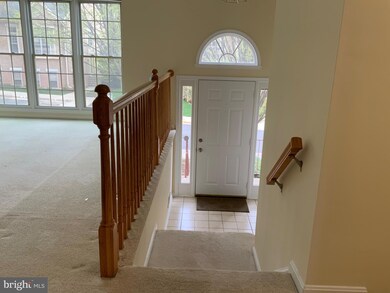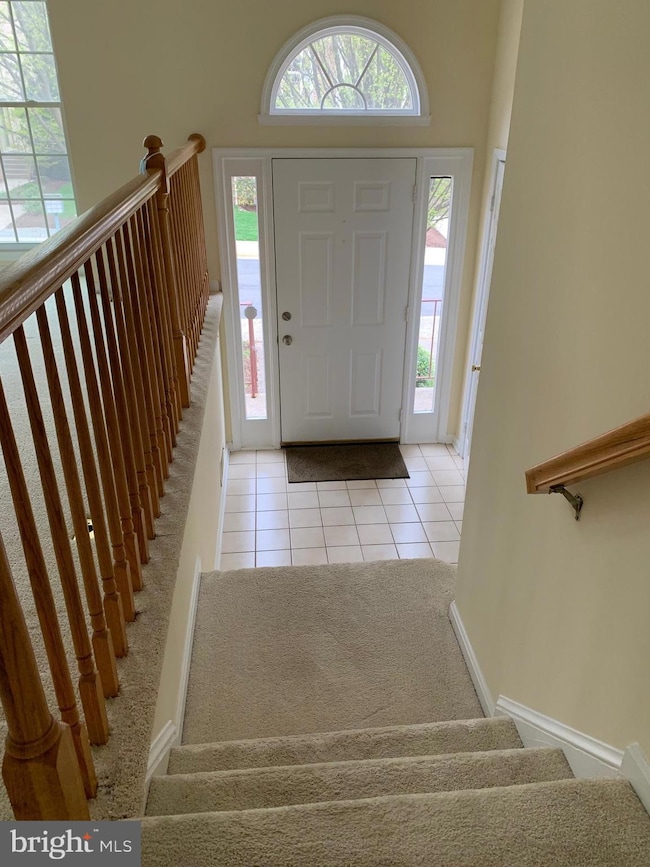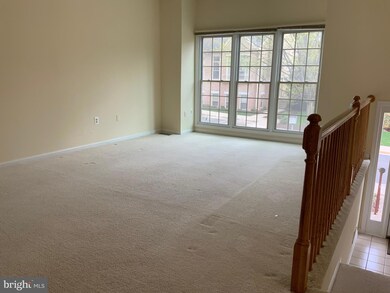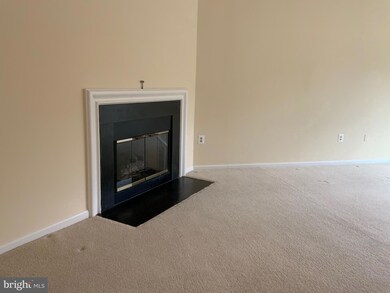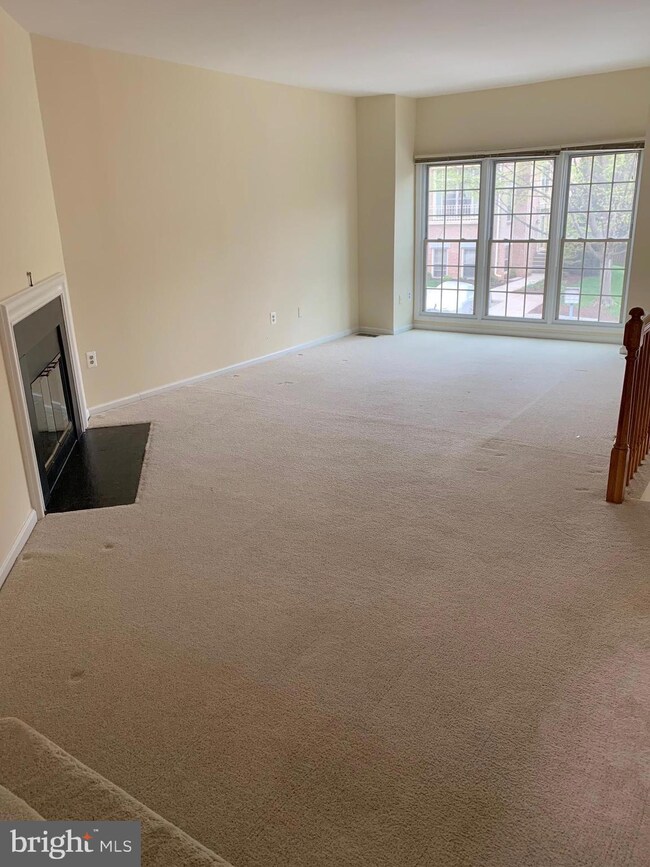
2136 Kings Garden Way Falls Church, VA 22043
Idylwood NeighborhoodHighlights
- Colonial Architecture
- Traditional Floor Plan
- Breakfast Area or Nook
- Lemon Road Elementary School Rated A
- 2 Fireplaces
- 1 Car Attached Garage
About This Home
As of February 2025***BEAUTIFUL AND SPACIOUS 3 LEVELS TOWNHOUSE WITH GARAGE***GREAT CONDITION, GRANITE TOPS, NEW FLOORS IN KITCHEN AND THE TWO POWDER ROOMS***OPEN FLOOR PLAN*** FRENCH DOORS TO DECK**TWO FIREPLACES IN LIVING ROOM AND FAMILY ROOM***LOWER LEVEL IS WALKOUT INTO PATIO, FENCED YARD***PRIMARY BEDROOM HAS CATHEDRAL CEILING AND WALK-IN CLOSET, EN-SUITE BATHROOM, NEWLY RENOVATED SEPARATE SHOWER,
SOAKING TUB***MINUTES TO FC METRO, TYSONS SHOPPING, AND RESTAURANTS* *
Townhouse Details
Home Type
- Townhome
Est. Annual Taxes
- $9,268
Year Built
- Built in 1987
Lot Details
- 1,903 Sq Ft Lot
- Back Yard Fenced
- Property is in very good condition
HOA Fees
- $136 Monthly HOA Fees
Parking
- 1 Car Attached Garage
- Front Facing Garage
Home Design
- Colonial Architecture
- Brick Exterior Construction
- Aluminum Siding
Interior Spaces
- Property has 3 Levels
- Traditional Floor Plan
- 2 Fireplaces
- Fireplace With Glass Doors
- Fireplace Mantel
- Gas Fireplace
- Window Treatments
- Bay Window
- Sliding Windows
- Family Room
- Living Room
- Dining Room
- Utility Room
Kitchen
- Breakfast Area or Nook
- Electric Oven or Range
- Built-In Microwave
- Dishwasher
- Disposal
Flooring
- Carpet
- Luxury Vinyl Plank Tile
Bedrooms and Bathrooms
- 3 Bedrooms
- Soaking Tub
Laundry
- Laundry on lower level
- Dryer
- Washer
Finished Basement
- Walk-Out Basement
- Garage Access
- Crawl Space
- Natural lighting in basement
Accessible Home Design
- More Than Two Accessible Exits
Schools
- Freedom Hill Elementary School
- Kilmer Middle School
- Marshall High School
Utilities
- Forced Air Heating and Cooling System
- Vented Exhaust Fan
- Underground Utilities
- Natural Gas Water Heater
- Municipal Trash
- Cable TV Available
Listing and Financial Details
- Tax Lot 89
- Assessor Parcel Number 0392 32 0089
Community Details
Overview
- Association fees include common area maintenance
- Dominion Homeowners, Association
- Dominion Subdivision
Pet Policy
- Pets Allowed
Map
Home Values in the Area
Average Home Value in this Area
Property History
| Date | Event | Price | Change | Sq Ft Price |
|---|---|---|---|---|
| 02/14/2025 02/14/25 | Sold | $872,000 | -0.9% | $353 / Sq Ft |
| 01/01/2025 01/01/25 | For Sale | $880,000 | 0.0% | $356 / Sq Ft |
| 05/30/2021 05/30/21 | Rented | $3,400 | 0.0% | -- |
| 04/29/2021 04/29/21 | Under Contract | -- | -- | -- |
| 04/13/2021 04/13/21 | For Rent | $3,400 | +13.3% | -- |
| 02/03/2014 02/03/14 | Rented | $3,000 | 0.0% | -- |
| 02/01/2014 02/01/14 | Under Contract | -- | -- | -- |
| 01/20/2014 01/20/14 | For Rent | $3,000 | -- | -- |
Tax History
| Year | Tax Paid | Tax Assessment Tax Assessment Total Assessment is a certain percentage of the fair market value that is determined by local assessors to be the total taxable value of land and additions on the property. | Land | Improvement |
|---|---|---|---|---|
| 2024 | $9,269 | $800,070 | $335,000 | $465,070 |
| 2023 | $8,168 | $723,810 | $265,000 | $458,810 |
| 2022 | $8,251 | $721,540 | $265,000 | $456,540 |
| 2021 | $7,708 | $656,800 | $210,000 | $446,800 |
| 2020 | $7,609 | $642,920 | $205,000 | $437,920 |
| 2019 | $7,281 | $615,220 | $205,000 | $410,220 |
| 2018 | $7,075 | $615,220 | $205,000 | $410,220 |
| 2017 | $7,051 | $607,310 | $198,000 | $409,310 |
| 2016 | $6,805 | $587,390 | $190,000 | $397,390 |
| 2015 | $6,477 | $580,420 | $185,000 | $395,420 |
| 2014 | $6,158 | $553,040 | $180,000 | $373,040 |
Mortgage History
| Date | Status | Loan Amount | Loan Type |
|---|---|---|---|
| Open | $697,600 | New Conventional | |
| Closed | $697,600 | New Conventional |
Deed History
| Date | Type | Sale Price | Title Company |
|---|---|---|---|
| Bargain Sale Deed | $872,000 | Cardinal Title | |
| Bargain Sale Deed | $872,000 | Cardinal Title |
Similar Homes in Falls Church, VA
Source: Bright MLS
MLS Number: VAFX2215648
APN: 0392-32-0089
- 7776 Marshall Heights Ct
- 2131 Dominion Heights Ct
- 2127 Dominion Way
- 2082 Hutchison Grove Ct
- 2244 Providence St
- 2230 George C Marshall Dr Unit 1012
- 2230 George C Marshall Dr Unit 1127
- 2138 Tysons Ridgeline Rd
- 7700 Leesburg Pike Unit ELEVATOR HOME LOT 72
- 2015 Tysons Ridgeline Rd Unit ELEVATOR LOT 52
- 2300 Pimmit Dr Unit 1014
- 2300 Pimmit Dr Unit 313W
- 2023 Edgar Ct
- 2020 Nordlie Place
- 7414 Howard Ct
- 2266 Cartbridge Rd
- 2014 Edgar Ct
- 7746 Leesburg Pike
- 2185 Sandburg St
- 2311 Pimmit Dr Unit 904
