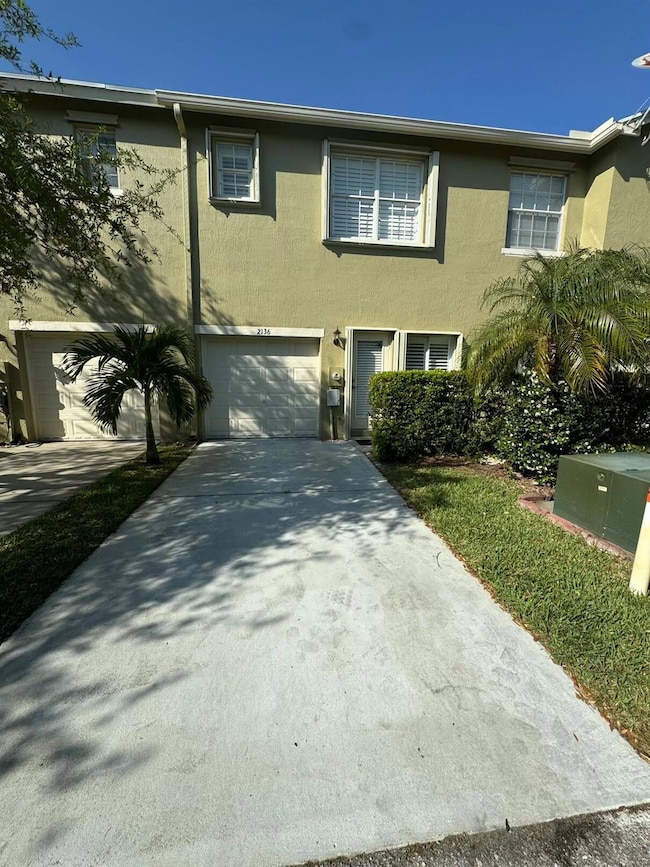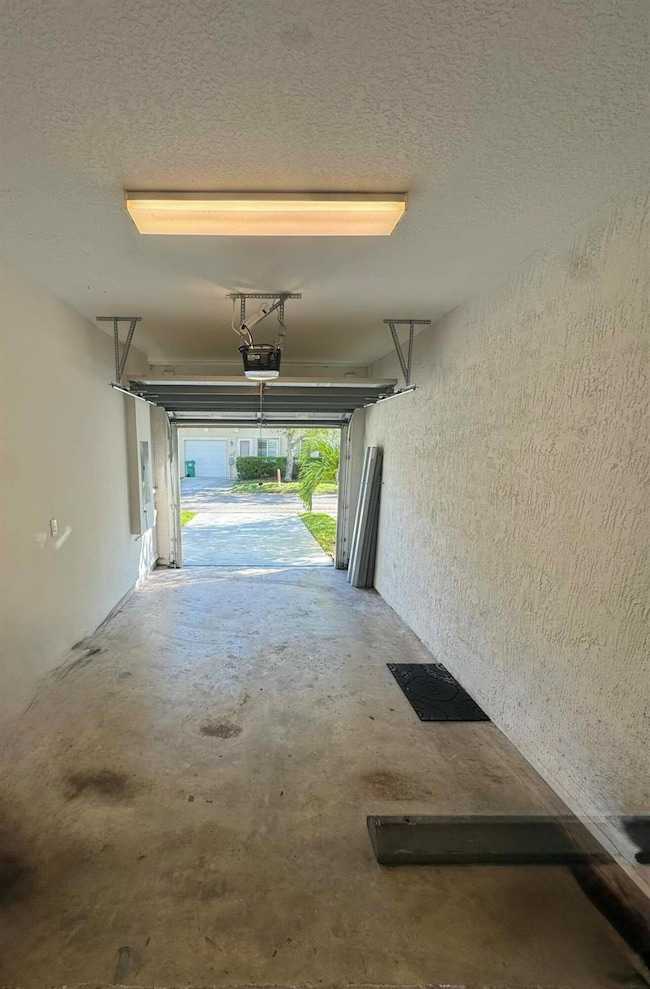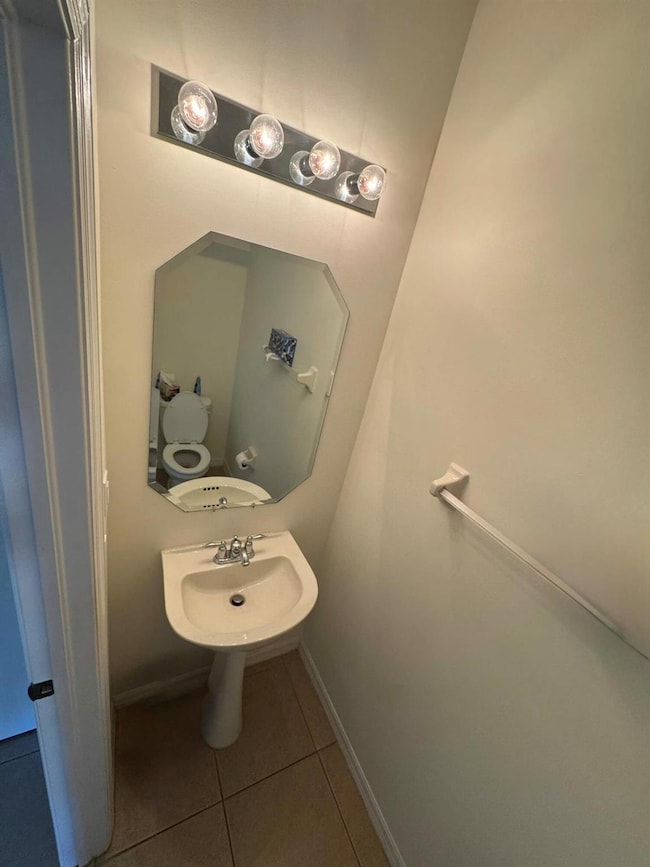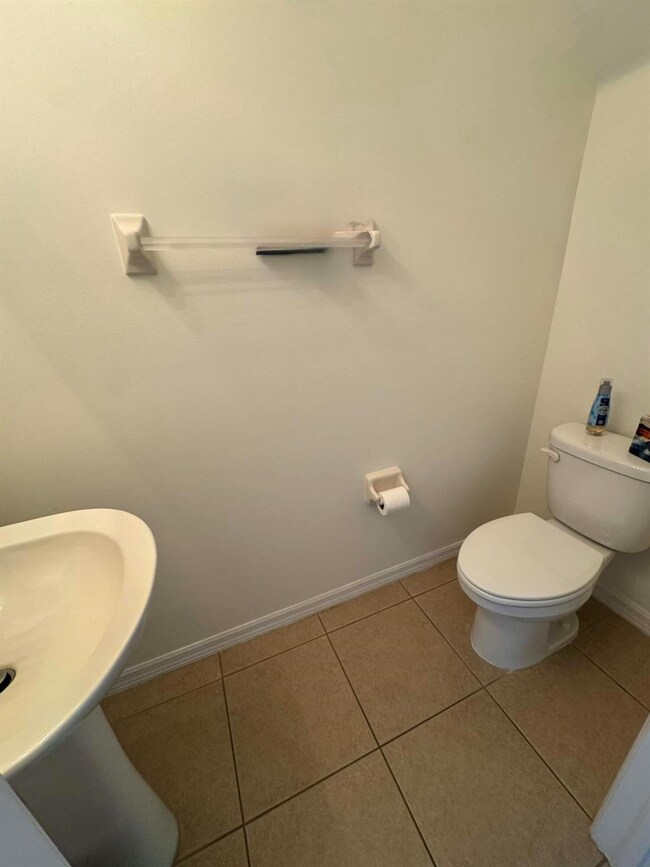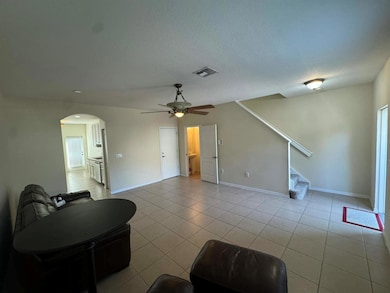
2136 SE Eatonville Dr Port Saint Lucie, FL 34952
Sandhill Crossing NeighborhoodEstimated payment $1,977/month
Highlights
- Water Views
- High Ceiling
- Community Pool
- Attic
- Great Room
- Breakfast Area or Nook
About This Home
I welcome you to preview this beautiful, and impeccable maintained townhouse in the wonderful and highly desirable East Lake Village. This beautiful home is located close to the amenities of the neighborhood, pool, and mail center. East Lake Village is well maintained, and is a pet friendly community. All your wants and needs are just minutes from beaches, shopping, restaurants, and parks and recreations. This townhouse is in fantastic condition, and has many upgrades, and custom plantation shutters throughout. ALL of the appliances and mechanicals have been replaced in the last five years. oh, and I forgot to mention a brand new roof installed last month. You will have worry free home ownership... Please come see for yourself, and I will show you this wonderful home!!!
Townhouse Details
Home Type
- Townhome
Est. Annual Taxes
- $1,679
Year Built
- Built in 2006
Lot Details
- 1,525 Sq Ft Lot
HOA Fees
- $275 Monthly HOA Fees
Parking
- 1 Car Attached Garage
- Garage Door Opener
- Driveway
- Guest Parking
- On-Street Parking
Home Design
- Shingle Roof
- Composition Roof
Interior Spaces
- 1,350 Sq Ft Home
- 2-Story Property
- Furnished or left unfurnished upon request
- High Ceiling
- Ceiling Fan
- Plantation Shutters
- Blinds
- Great Room
- Water Views
- Attic
Kitchen
- Breakfast Area or Nook
- Electric Range
- Ice Maker
- Dishwasher
- Disposal
Flooring
- Carpet
- Laminate
- Tile
Bedrooms and Bathrooms
- 2 Bedrooms
- Stacked Bedrooms
- Walk-In Closet
Laundry
- Laundry in Garage
- Washer and Dryer
Home Security
Utilities
- Central Heating and Cooling System
- Electric Water Heater
- Cable TV Available
Listing and Financial Details
- Assessor Parcel Number 440150301230005
Community Details
Overview
- East Lake Village No 2 Subdivision
Recreation
- Community Pool
Pet Policy
- Pets Allowed
Security
- Resident Manager or Management On Site
- Fire and Smoke Detector
- Fire Sprinkler System
Map
Home Values in the Area
Average Home Value in this Area
Tax History
| Year | Tax Paid | Tax Assessment Tax Assessment Total Assessment is a certain percentage of the fair market value that is determined by local assessors to be the total taxable value of land and additions on the property. | Land | Improvement |
|---|---|---|---|---|
| 2024 | $1,620 | $89,962 | -- | -- |
| 2023 | $1,620 | $87,342 | $0 | $0 |
| 2022 | $2,464 | $84,799 | $0 | $0 |
| 2021 | $2,353 | $82,330 | $0 | $0 |
| 2020 | $2,344 | $81,194 | $0 | $0 |
| 2019 | $2,318 | $79,369 | $0 | $0 |
| 2018 | $2,232 | $77,890 | $0 | $0 |
| 2017 | $2,208 | $102,400 | $0 | $102,400 |
| 2016 | $2,185 | $92,800 | $0 | $92,800 |
| 2015 | $2,199 | $74,200 | $0 | $74,200 |
| 2014 | $2,798 | $56,540 | $0 | $0 |
Property History
| Date | Event | Price | Change | Sq Ft Price |
|---|---|---|---|---|
| 04/13/2025 04/13/25 | Price Changed | $279,900 | -1.8% | $207 / Sq Ft |
| 03/09/2025 03/09/25 | For Sale | $284,900 | +307.0% | $211 / Sq Ft |
| 02/27/2014 02/27/14 | Sold | $70,000 | +2.9% | $52 / Sq Ft |
| 01/28/2014 01/28/14 | Pending | -- | -- | -- |
| 04/18/2013 04/18/13 | For Sale | $68,000 | 0.0% | $50 / Sq Ft |
| 03/31/2012 03/31/12 | Rented | $900 | -5.3% | -- |
| 03/01/2012 03/01/12 | Under Contract | -- | -- | -- |
| 01/27/2012 01/27/12 | For Rent | $950 | -- | -- |
Deed History
| Date | Type | Sale Price | Title Company |
|---|---|---|---|
| Interfamily Deed Transfer | -- | None Available | |
| Warranty Deed | $70,000 | Attorney | |
| Warranty Deed | $149,000 | Independence Title |
Mortgage History
| Date | Status | Loan Amount | Loan Type |
|---|---|---|---|
| Open | $20,000 | Unknown | |
| Open | $63,085 | FHA | |
| Previous Owner | $26,000 | Balloon | |
| Previous Owner | $134,010 | Fannie Mae Freddie Mac |
Similar Homes in the area
Source: BeachesMLS
MLS Number: R11070006
APN: 44-01-503-0123-0005
- 2008 SE Avon Park Dr
- 2156 SE Eatonville Dr
- 1890 SE Grand Dr
- 2036 SE Avon Park Dr
- 2136 SE Eatonville Dr
- 2040 SE Avon Park Dr
- 2045 SE Avon Park Dr
- 4339 SE Brittney Cir
- 2186 SE Fern Park Dr
- 2181 SE Fern Park Dr
- 1948 SE High Springs Dr
- 4214 SE Home Way
- 2074 SE Fern Park Dr
- 4246 SE Home Way
- 4299 SE Brittney Cir
- 4293 SE Brittney Cir
- 2212 SE Maslan Ave
- 2074 SE Glen Ridge Dr
- 2017 SE Parrot St
- 2061 SE Glen Ridge Dr

