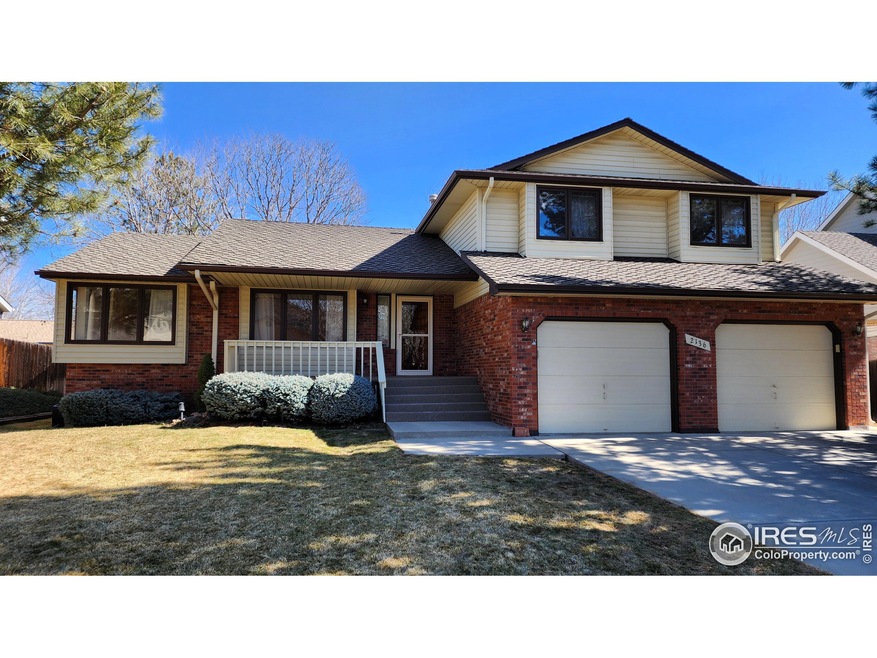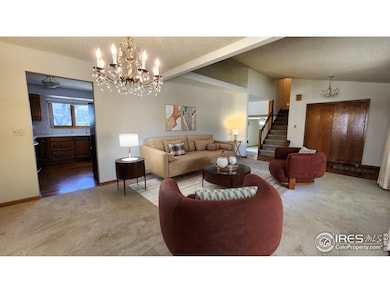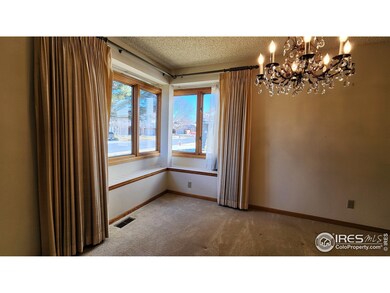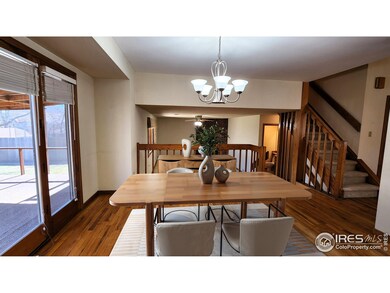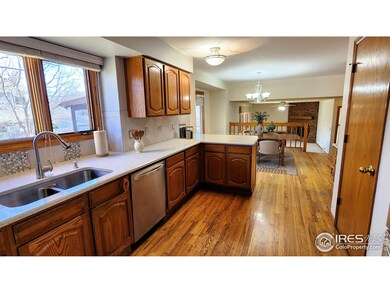
2136 Westlake Dr Longmont, CO 80503
McIntosh NeighborhoodHighlights
- Spa
- City View
- Contemporary Architecture
- Hygiene Elementary School Rated A-
- Open Floorplan
- Cathedral Ceiling
About This Home
As of April 2025Welcome to this spacious, immaculately maintained one owner home in the coveted Westlake neighborhood a short walk to McIntosh Lake! Fabulous curb appeal and welcoming west facing covered front porch. The light filled main level boasts a huge living/dining room with vaulted ceiling and a charming corner window. Large eat in kitchen with ample cabinets, counterspace, bar seating, pantry and included stainless appliances. Cozy family room on lower level with corner fireplace, powder room and large laundry with tons of storage and sink. Primary bedroom offers french doors, a 5 piece bath and walk in closet with laundry chute. Box window seats with storage in both secondary upstairs bedrooms. 4th bedroom in basement has a large cedar closet, egress windows, a 1/2 bath and a large storage room. Covered and screened patio off kitchen, perfect for relaxing or entertaining! Private, fully fenced backyard with mature trees and sprinkler system. Quality built home in a convenient and quiet neighborhood!
Home Details
Home Type
- Single Family
Est. Annual Taxes
- $3,258
Year Built
- Built in 1987
Lot Details
- 7,868 Sq Ft Lot
- Wood Fence
- Sprinkler System
Parking
- 2 Car Attached Garage
- Garage Door Opener
Home Design
- Contemporary Architecture
- Brick Veneer
- Composition Roof
- Vinyl Siding
Interior Spaces
- 2,989 Sq Ft Home
- 4-Story Property
- Open Floorplan
- Cathedral Ceiling
- Skylights
- Gas Fireplace
- Double Pane Windows
- Window Treatments
- Wood Frame Window
- Family Room
- Dining Room
- City Views
- Partial Basement
- Storm Doors
Kitchen
- Eat-In Kitchen
- Electric Oven or Range
- Freezer
- Dishwasher
- Disposal
Flooring
- Wood
- Carpet
Bedrooms and Bathrooms
- 4 Bedrooms
- Walk-In Closet
- Spa Bath
Laundry
- Laundry on lower level
- Dryer
- Washer
- Sink Near Laundry
Outdoor Features
- Spa
- Enclosed patio or porch
- Exterior Lighting
Schools
- Hygiene Elementary School
- Westview Middle School
- Longmont High School
Utilities
- Forced Air Heating and Cooling System
- High Speed Internet
- Satellite Dish
- Cable TV Available
Community Details
- No Home Owners Association
- Westlake Manor 3 Subdivision
Listing and Financial Details
- Assessor Parcel Number R0098038
Map
Home Values in the Area
Average Home Value in this Area
Property History
| Date | Event | Price | Change | Sq Ft Price |
|---|---|---|---|---|
| 04/18/2025 04/18/25 | Sold | $700,000 | -3.4% | $234 / Sq Ft |
| 03/05/2025 03/05/25 | For Sale | $724,900 | -- | $243 / Sq Ft |
Tax History
| Year | Tax Paid | Tax Assessment Tax Assessment Total Assessment is a certain percentage of the fair market value that is determined by local assessors to be the total taxable value of land and additions on the property. | Land | Improvement |
|---|---|---|---|---|
| 2024 | $3,213 | $40,756 | $6,050 | $34,706 |
| 2023 | $3,213 | $40,756 | $9,735 | $34,706 |
| 2022 | $2,858 | $35,834 | $7,499 | $28,335 |
| 2021 | $2,895 | $36,866 | $7,715 | $29,151 |
| 2020 | $2,553 | $33,434 | $6,221 | $27,213 |
| 2019 | $2,513 | $33,434 | $6,221 | $27,213 |
| 2018 | $2,078 | $29,074 | $6,264 | $22,810 |
| 2017 | $2,050 | $32,142 | $6,925 | $25,217 |
| 2016 | $1,757 | $26,340 | $11,781 | $14,559 |
| 2015 | $1,674 | $23,013 | $5,254 | $17,759 |
| 2014 | $1,406 | $23,013 | $5,254 | $17,759 |
Deed History
| Date | Type | Sale Price | Title Company |
|---|---|---|---|
| Interfamily Deed Transfer | -- | -- | |
| Deed | $138,000 | -- | |
| Warranty Deed | $23,400 | -- | |
| Deed | -- | -- |
Similar Homes in Longmont, CO
Source: IRES MLS
MLS Number: 1027902
APN: 1205291-09-002
- 2205 Lake Park Dr
- 2078 Gold Finch Ct
- 2525 22nd Dr
- 2131 Kay St
- 2977 Dunes Ct
- 2330 Wedgewood Ave
- 2330 Wedgewood Ave Unit 1
- 2418 Maplewood Cir E
- 1902 Cambridge Dr
- 2437 Maplewood Cir E
- 2819 Lake Park Way
- 1886 Hover St
- 1865 Trevor Cir
- 2173 Sand Dollar Dr
- 12701 Strawberry Cir
- 2104 18th Ave
- 3101 Almeria Way
- 3124 Marlin Dr
- 2614 Denver Ave
- 3123 Concord Way
