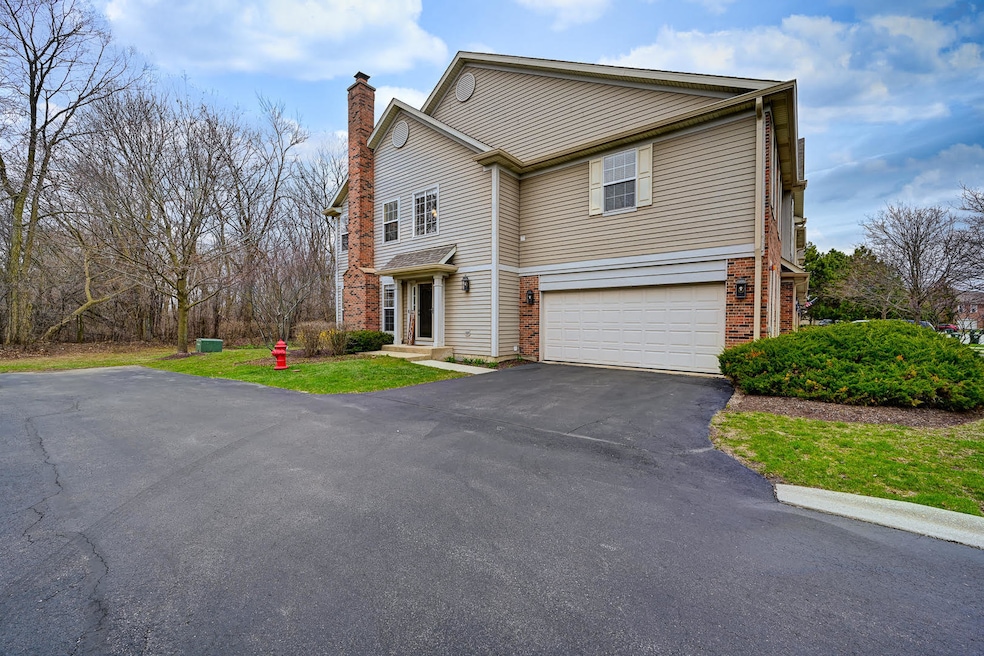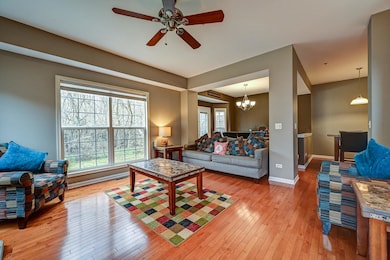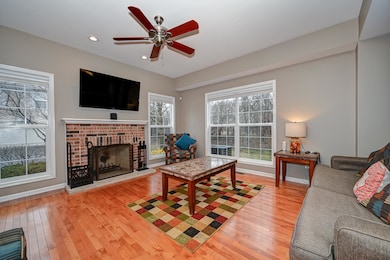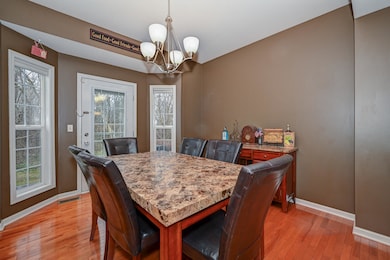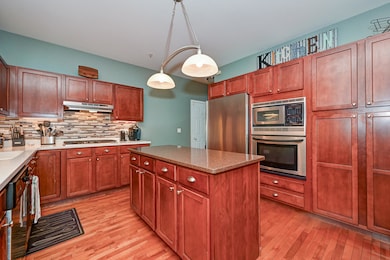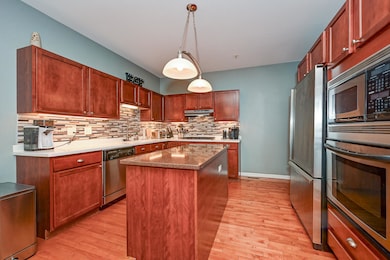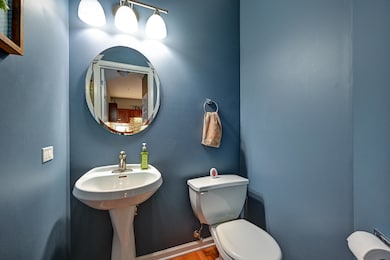
2136 Yale Cir Unit 122136 Hoffman Estates, IL 60192
West Hoffman Estates NeighborhoodEstimated payment $3,045/month
Highlights
- Recreation Room
- Stainless Steel Appliances
- Walk-In Closet
- Wood Flooring
- Soaking Tub
- 5-minute walk to Princeton Park
About This Home
Light and bright, end unit townhome with 3 large bedrooms plus office nook/loft and 3 1/2 baths. Enjoy privacy with a beautiful forest view! Hardwood floors throughout 1st floor. Handsome kitchen with cherry cabinets, corian counters, center island and built in SS appliances. Spacious primary suite features a gigantic bathroom with double sinks, soaking tub and separate shower as well as a large walk in closet. This home also offers a fully finished basement with rec room, bedroom and full bath! Don't miss the finished area under the stairs for a secret little playroom! The extra deep, 2 car attached garage offers plenty of storage and there's a new patio off the dining room to enjoy the wooded view. Impeccably cared for, this home is sure to please! Roof new in 2024!
Townhouse Details
Home Type
- Townhome
Est. Annual Taxes
- $6,841
Year Built
- Built in 2002
HOA Fees
- $303 Monthly HOA Fees
Parking
- 2 Car Garage
- Driveway
- Parking Included in Price
Home Design
- Brick Exterior Construction
- Asphalt Roof
- Concrete Perimeter Foundation
Interior Spaces
- 1,900 Sq Ft Home
- 2-Story Property
- Ceiling Fan
- Fireplace With Gas Starter
- Family Room
- Living Room with Fireplace
- Combination Dining and Living Room
- Recreation Room
- Loft
Kitchen
- Range
- Microwave
- Dishwasher
- Stainless Steel Appliances
- Disposal
Flooring
- Wood
- Carpet
Bedrooms and Bathrooms
- 3 Bedrooms
- 4 Potential Bedrooms
- Walk-In Closet
- Dual Sinks
- Soaking Tub
- Separate Shower
Laundry
- Laundry Room
- Dryer
- Washer
Basement
- Basement Fills Entire Space Under The House
- Sump Pump
- Finished Basement Bathroom
Home Security
Outdoor Features
- Patio
Utilities
- Forced Air Heating and Cooling System
- Heating System Uses Natural Gas
- Lake Michigan Water
- Cable TV Available
Listing and Financial Details
- Homeowner Tax Exemptions
Community Details
Overview
- Association fees include insurance, exterior maintenance, lawn care, scavenger, snow removal
- 5 Units
- Manager Association, Phone Number (630) 620-1133
- Townhomes Of Princeton Subdivision
- Property managed by Real Manage
Pet Policy
- Pets up to 35 lbs
- Limit on the number of pets
- Pet Size Limit
- Dogs and Cats Allowed
Security
- Resident Manager or Management On Site
- Carbon Monoxide Detectors
- Fire Sprinkler System
Map
Home Values in the Area
Average Home Value in this Area
Tax History
| Year | Tax Paid | Tax Assessment Tax Assessment Total Assessment is a certain percentage of the fair market value that is determined by local assessors to be the total taxable value of land and additions on the property. | Land | Improvement |
|---|---|---|---|---|
| 2024 | $6,646 | $25,584 | $3,394 | $22,190 |
| 2023 | $6,646 | $25,584 | $3,394 | $22,190 |
| 2022 | $6,646 | $25,584 | $3,394 | $22,190 |
| 2021 | $7,533 | $24,251 | $3,133 | $21,118 |
| 2020 | $7,480 | $24,251 | $3,133 | $21,118 |
| 2019 | $6,790 | $25,001 | $3,133 | $21,868 |
| 2018 | $5,782 | $20,155 | $2,741 | $17,414 |
| 2017 | $5,748 | $20,155 | $2,741 | $17,414 |
| 2016 | $5,648 | $20,155 | $2,741 | $17,414 |
| 2015 | $5,501 | $18,413 | $2,480 | $15,933 |
| 2014 | $5,424 | $18,413 | $2,480 | $15,933 |
| 2013 | $7,162 | $24,215 | $2,480 | $21,735 |
Property History
| Date | Event | Price | Change | Sq Ft Price |
|---|---|---|---|---|
| 04/15/2025 04/15/25 | Price Changed | $389,900 | 0.0% | $205 / Sq Ft |
| 04/15/2025 04/15/25 | For Sale | $389,900 | +63.8% | $205 / Sq Ft |
| 01/28/2019 01/28/19 | Sold | $238,000 | -7.4% | -- |
| 12/17/2018 12/17/18 | Pending | -- | -- | -- |
| 12/16/2018 12/16/18 | For Sale | $257,000 | -- | -- |
Deed History
| Date | Type | Sale Price | Title Company |
|---|---|---|---|
| Warranty Deed | $238,000 | Chicago Title Insurance Comp | |
| Warranty Deed | $338,000 | Ticor Title Ins Co 2002 | |
| Warranty Deed | $298,000 | Multiple |
Mortgage History
| Date | Status | Loan Amount | Loan Type |
|---|---|---|---|
| Open | $140,000 | Credit Line Revolving | |
| Closed | $190,400 | New Conventional | |
| Previous Owner | $270,400 | Unknown | |
| Previous Owner | $200,000 | Credit Line Revolving | |
| Previous Owner | $150,000 | Unknown |
Similar Homes in the area
Source: Midwest Real Estate Data (MRED)
MLS Number: 12334125
APN: 06-04-104-005-1121
- 5517 Mcdonough Rd Unit 5517
- 2014 Ivy Ridge Dr Unit 22014
- 2097 Ivy Ridge Dr Unit 2097
- 5788 Chatham Dr
- 1902 Roseland Ln
- 1881 Prospect Dr
- 5245 Landers Dr
- 5215 Morningview Dr
- 5844 Bur Oak Dr
- 5644 Red Oak Dr
- 5670 Brentwood Dr Unit 5
- 5335 Fox Path Ln
- 1825 Kelberg Ave Unit 143
- 6063 Delaney Dr Unit 196
- 1289 Mallard Ln
- 1813 Maureen Dr Unit 553
- 1830 Maureen Dr Unit 241
- 1179 Shawford Way Dr
- 1330 Brunswick Ct Unit 227
- 1326 Dancing Bear Ln
