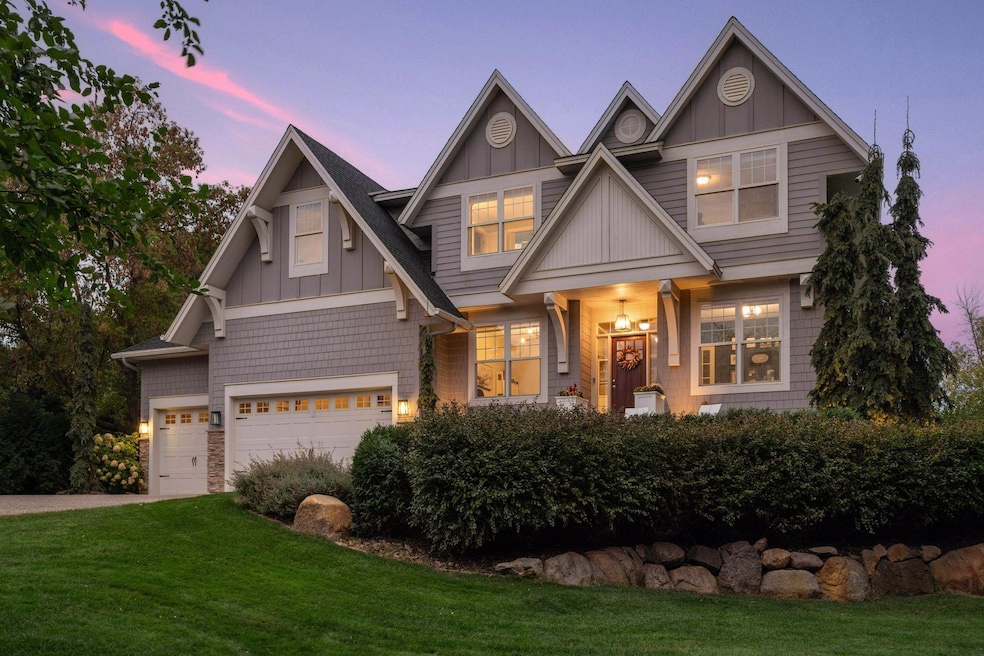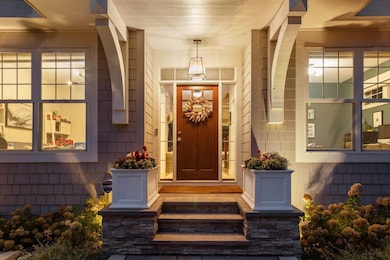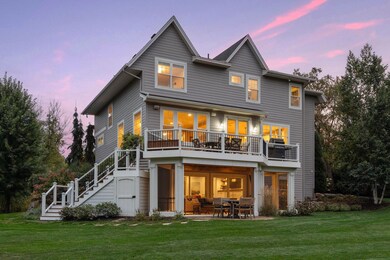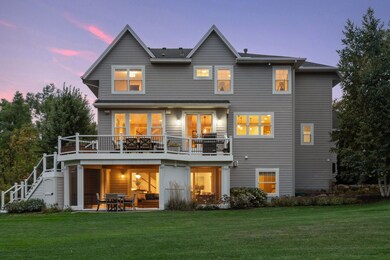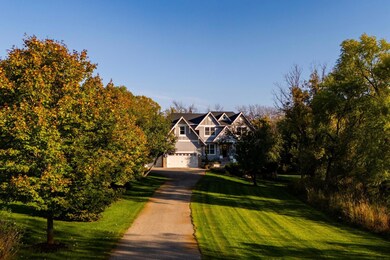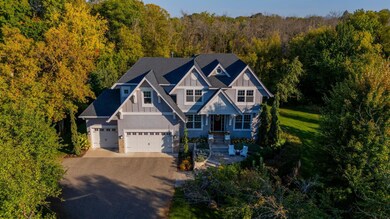
21360 Christmas Ln Excelsior, MN 55331
Shorewood NeighborhoodEstimated payment $12,725/month
Highlights
- Wine Cellar
- 66,647 Sq Ft lot
- No HOA
- Excelsior Elementary School Rated A
- Fireplace in Primary Bedroom
- Home Office
About This Home
A truly spectacular 1.5-acre property with expansive flat lawns, mature landscaping, and serene wetland views—offering a private retreat just a bike ride from downtown Excelsior and 30 minutes from downtown Minneapolis or the airport.The home was built in 2013 by Zehnder Homes with an extraordinary basement and retractable-screen outdoor patio completed in 2018 by Lake Country Builders and A. Sadowski designs. This home is sure to impress with high-end finishes throughout.The upper level features four bedrooms, including a spacious primary suite with fireplace, two walk-in closets, and a spa-like bath. One more ensuite bathroom and a Jack-and-Jill bath for the other 2 bedrooms. Plus a laundry room to really complete the package.An open and airy main floor welcomes guests and family alike. Breakfast bar seating provides a front row for entertaining or for dishing out pancakes! The kitchen also provides ample space for sit down meals inside or an expansive deck for the dinning on a summer’s night. Custom touches distinguish this home with millwork framing the living room television and cushioned window seating providing a place to cozy up with a great book.The standout lower level is outfitted with a walk-in wine cellar and wet bar with a full-suite of appliances - making entertaining a breeze. In summer months, step outside to a retractable screen patio to soak in summer nights. Should your guests want to stay the night you will find an inviting bedroom and a luxuriously appointed bathroom to make their time with you comfortable.
Open House Schedule
-
Saturday, April 26, 20251:00 to 2:30 pm4/26/2025 1:00:00 PM +00:004/26/2025 2:30:00 PM +00:00Add to Calendar
Home Details
Home Type
- Single Family
Est. Annual Taxes
- $18,748
Year Built
- Built in 2012
Lot Details
- 1.53 Acre Lot
- Property has an invisible fence for dogs
- Irregular Lot
Parking
- 3 Car Attached Garage
- Insulated Garage
Home Design
- Architectural Shingle Roof
Interior Spaces
- 2-Story Property
- Wet Bar
- Wine Cellar
- Family Room with Fireplace
- 2 Fireplaces
- Sitting Room
- Living Room
- Combination Kitchen and Dining Room
- Home Office
Kitchen
- Double Oven
- Range
- Microwave
- Dishwasher
- Wine Cooler
- Stainless Steel Appliances
- Disposal
- The kitchen features windows
Bedrooms and Bathrooms
- 5 Bedrooms
- Fireplace in Primary Bedroom
Laundry
- Dryer
- Washer
Finished Basement
- Basement Fills Entire Space Under The House
- Drain
- Basement Window Egress
Eco-Friendly Details
- Air Exchanger
Utilities
- Forced Air Heating and Cooling System
- Underground Utilities
- 200+ Amp Service
- Water Filtration System
- Well
- Cable TV Available
Community Details
- No Home Owners Association
- Christmas Lake Estates Subdivision
Listing and Financial Details
- Assessor Parcel Number 3511723430024
Map
Home Values in the Area
Average Home Value in this Area
Tax History
| Year | Tax Paid | Tax Assessment Tax Assessment Total Assessment is a certain percentage of the fair market value that is determined by local assessors to be the total taxable value of land and additions on the property. | Land | Improvement |
|---|---|---|---|---|
| 2023 | $16,420 | $1,316,400 | $454,100 | $862,300 |
| 2022 | $12,418 | $1,194,000 | $399,000 | $795,000 |
| 2021 | $11,688 | $900,000 | $257,000 | $643,000 |
| 2020 | $11,707 | $845,000 | $227,000 | $618,000 |
| 2019 | $10,575 | $810,000 | $185,000 | $625,000 |
| 2018 | $9,190 | $735,000 | $215,000 | $520,000 |
| 2017 | $9,854 | $682,000 | $169,000 | $513,000 |
| 2016 | $9,850 | $671,000 | $178,000 | $493,000 |
| 2015 | $9,758 | $663,000 | $170,000 | $493,000 |
| 2014 | -- | $208,000 | $100,000 | $108,000 |
Property History
| Date | Event | Price | Change | Sq Ft Price |
|---|---|---|---|---|
| 04/18/2025 04/18/25 | For Sale | $2,000,000 | -- | $448 / Sq Ft |
Deed History
| Date | Type | Sale Price | Title Company |
|---|---|---|---|
| Warranty Deed | $250,000 | Custom Home Bldrs Title |
Similar Homes in Excelsior, MN
Source: NorthstarMLS
MLS Number: 6631782
APN: 35-117-23-43-0024
- 6065 Mill St
- 6010 Apple Rd
- 6140 Apple Rd
- 510 Wheeler Dr
- 5740 Christmas Lake Point
- 1320 Stratton Ct
- 1611 W 63rd St
- 703 2nd Ave
- 6291 Blue Jay Cir
- 6175 Cardinal Ave
- 6180 Cardinal Ave
- 361 Morse Ave
- 351 Morse Ave
- 20765 Radisson Rd
- 5580 Maple Heights Rd
- 511 2nd St Unit 3
- 472 3rd St
- 20468 Radisson Rd
- 20440 Radisson Rd
- 20444 Radisson Rd
