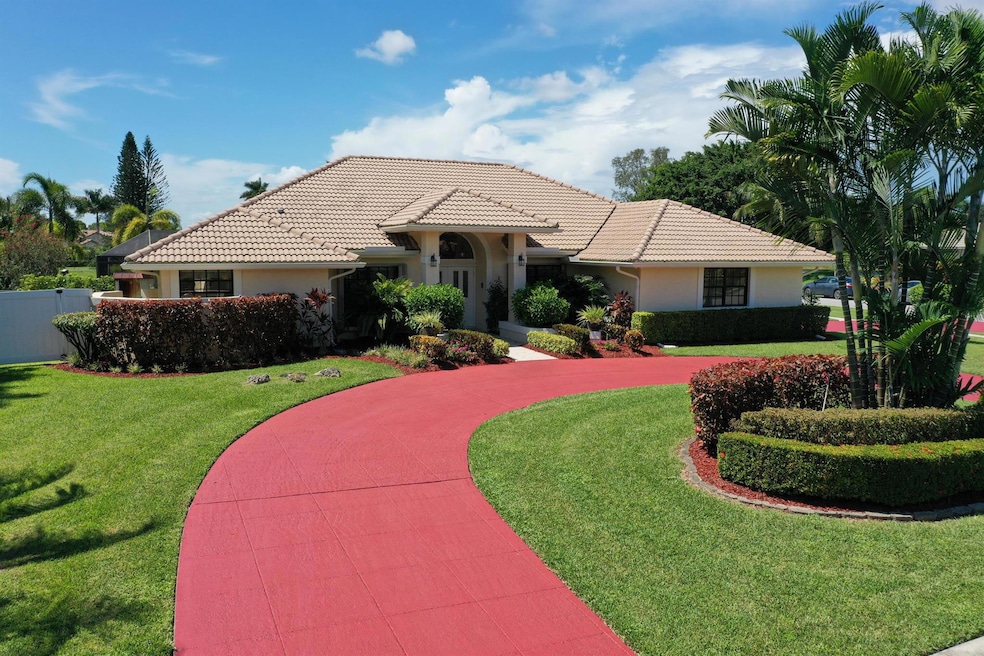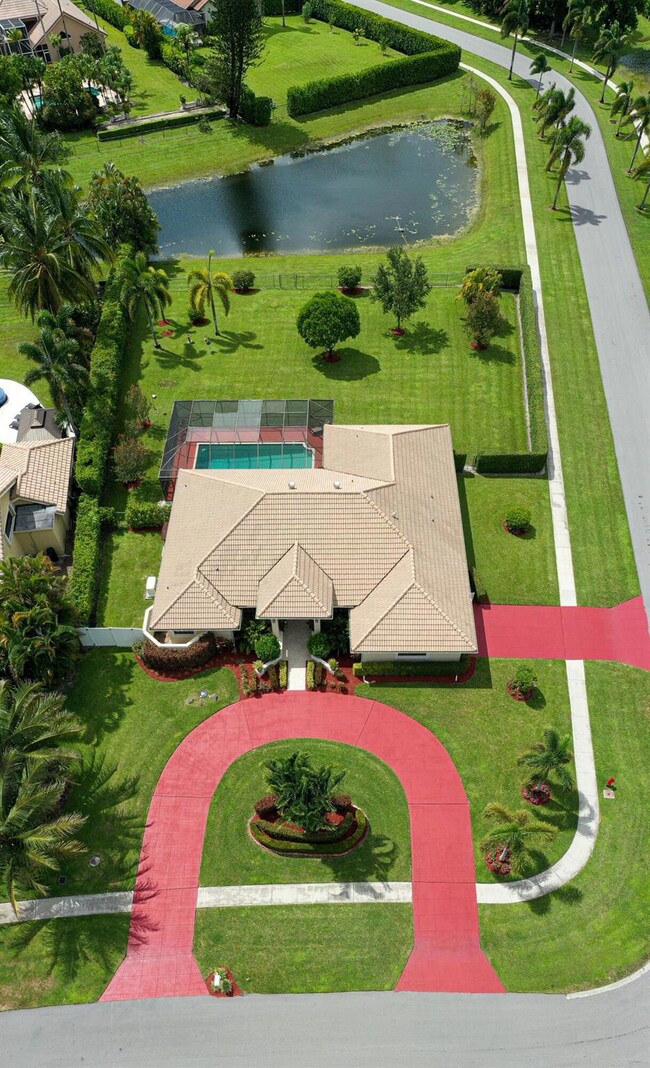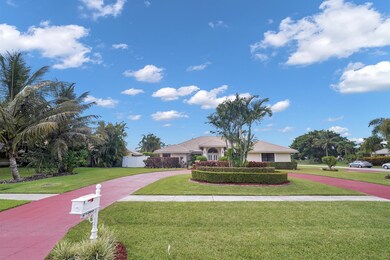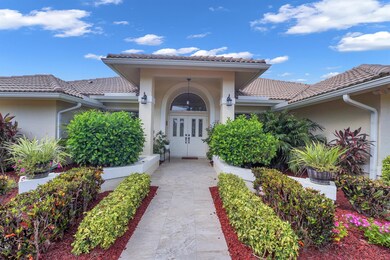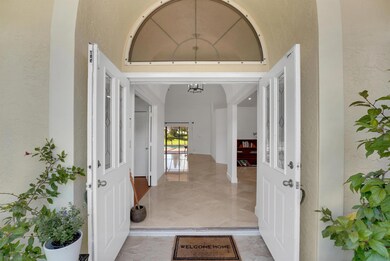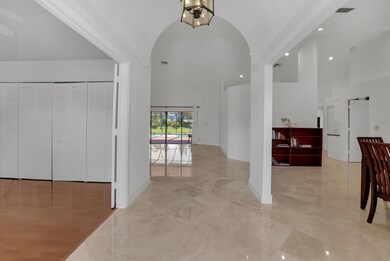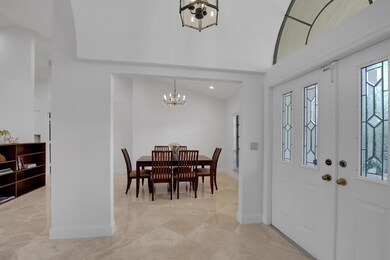
21365 Sweetwater Ln N Boca Raton, FL 33428
Mission Bay NeighborhoodHighlights
- Lake Front
- Private Pool
- 26,117 Sq Ft lot
- Sandpiper Shores Elementary School Rated A-
- Gated Community
- Vaulted Ceiling
About This Home
As of November 2024Welcome to your dream home at 21365 Sweetwater Ln N, Boca Raton, where luxury meets convenience in a stunning, gated community. This exquisite 4-bedroom, 3-bathroom residence offers over 3,600 square feet of sophisticated living space, perfect for those seeking a blend of elegance and comfort.As you step inside, the expansive living area greets you with gleaming marble floors, setting a tone of timeless luxury. The updated kitchen, complete with newer appliances, is a chef's delight, offering a seamless flow for entertaining. Retreat to the spacious bedrooms, adorned with rich Brazilian hardwood floors, creating a warm and inviting atmosphere. Outside, your private oasis awaits. The oversized screened pool and patio area is ideal for year-round entertaining or relaxing
Home Details
Home Type
- Single Family
Est. Annual Taxes
- $6,445
Year Built
- Built in 1989
Lot Details
- 0.6 Acre Lot
- Lake Front
- Fenced
- Sprinkler System
- Property is zoned RE
HOA Fees
- $232 Monthly HOA Fees
Parking
- 2 Car Attached Garage
- Garage Door Opener
- Circular Driveway
Home Design
- Spanish Tile Roof
- Tile Roof
Interior Spaces
- 2,857 Sq Ft Home
- 1-Story Property
- Vaulted Ceiling
- Ceiling Fan
- Sliding Windows
- Entrance Foyer
- Family Room
- Formal Dining Room
- Lake Views
- Pull Down Stairs to Attic
- Fire and Smoke Detector
Kitchen
- Breakfast Area or Nook
- Eat-In Kitchen
- Electric Range
- Microwave
- Ice Maker
- Dishwasher
- Disposal
Flooring
- Wood
- Marble
- Tile
Bedrooms and Bathrooms
- 4 Bedrooms
- Split Bedroom Floorplan
- Walk-In Closet
- 3 Full Bathrooms
- Dual Sinks
- Roman Tub
- Separate Shower in Primary Bathroom
Laundry
- Laundry Room
- Dryer
- Washer
Pool
- Private Pool
- Screen Enclosure
Outdoor Features
- Patio
Utilities
- Central Heating and Cooling System
- Electric Water Heater
- Cable TV Available
Listing and Financial Details
- Assessor Parcel Number 00414723110001010
Community Details
Overview
- Association fees include common areas, cable TV
- Winding Lakes Sec 3 Subdivision
Recreation
- Trails
Security
- Gated Community
Map
Home Values in the Area
Average Home Value in this Area
Property History
| Date | Event | Price | Change | Sq Ft Price |
|---|---|---|---|---|
| 11/04/2024 11/04/24 | Sold | $1,225,000 | +2.1% | $429 / Sq Ft |
| 09/11/2024 09/11/24 | Pending | -- | -- | -- |
| 09/03/2024 09/03/24 | For Sale | $1,200,000 | -- | $420 / Sq Ft |
Tax History
| Year | Tax Paid | Tax Assessment Tax Assessment Total Assessment is a certain percentage of the fair market value that is determined by local assessors to be the total taxable value of land and additions on the property. | Land | Improvement |
|---|---|---|---|---|
| 2024 | $6,605 | $421,675 | -- | -- |
| 2023 | $6,445 | $409,393 | $0 | $0 |
| 2022 | $6,392 | $397,469 | $0 | $0 |
| 2021 | $6,359 | $385,892 | $0 | $0 |
| 2020 | $6,316 | $380,564 | $0 | $0 |
| 2019 | $6,241 | $372,008 | $0 | $0 |
| 2018 | $5,707 | $365,072 | $0 | $0 |
| 2017 | $5,644 | $357,563 | $0 | $0 |
| 2016 | $5,889 | $350,209 | $0 | $0 |
| 2015 | $6,037 | $347,775 | $0 | $0 |
| 2014 | $6,052 | $345,015 | $0 | $0 |
Mortgage History
| Date | Status | Loan Amount | Loan Type |
|---|---|---|---|
| Open | $700,000 | New Conventional | |
| Closed | $700,000 | New Conventional | |
| Previous Owner | $102,990 | Credit Line Revolving | |
| Previous Owner | $2,000,000 | New Conventional | |
| Previous Owner | $393,700 | Stand Alone First | |
| Previous Owner | $417,000 | Unknown | |
| Previous Owner | $140,600 | Credit Line Revolving | |
| Previous Owner | $50,000 | Credit Line Revolving | |
| Previous Owner | $517,000 | Purchase Money Mortgage | |
| Previous Owner | $562,500 | Fannie Mae Freddie Mac | |
| Previous Owner | $439,900 | Unknown | |
| Previous Owner | $439,900 | Purchase Money Mortgage | |
| Previous Owner | $285,000 | New Conventional | |
| Previous Owner | $228,000 | No Value Available |
Deed History
| Date | Type | Sale Price | Title Company |
|---|---|---|---|
| Warranty Deed | $1,225,000 | Palmetto Harbor Title | |
| Warranty Deed | $1,225,000 | Palmetto Harbor Title | |
| Warranty Deed | -- | -- | |
| Deed | -- | Falk Law Group | |
| Warranty Deed | $686,000 | Reliable Title Services Inc | |
| Warranty Deed | $549,900 | Equity Land Title Inc | |
| Warranty Deed | $369,500 | -- | |
| Warranty Deed | $285,000 | -- |
Similar Homes in Boca Raton, FL
Source: BeachesMLS
MLS Number: R11017841
APN: 00-41-47-23-11-000-1010
- 21359 Sweetwater Ln N
- 21407 Sweetwater Ln N
- 21334 Falls Ridge Way
- 11836 Sunchase Ct
- 21289 Rock Ridge Dr
- 21167 Falls Ridge Way
- 20991 Woodspring Ave
- 20977 Country Creek Dr
- 11808 Greystone Dr
- 11531 Clear Creek Place
- 11467 Clear Creek Place
- 11660 Island Lakes Ln
- 21104 Shady Vista Ln
- 21068 Shady Vista Ln
- 11604 Kensington Ct
- 12366 Cascades Pointe Dr
- 21833 Marigot Dr
- 11157 Harbour Springs Cir
- 21470 Bridge View Dr
- 21734 Fall River Dr
