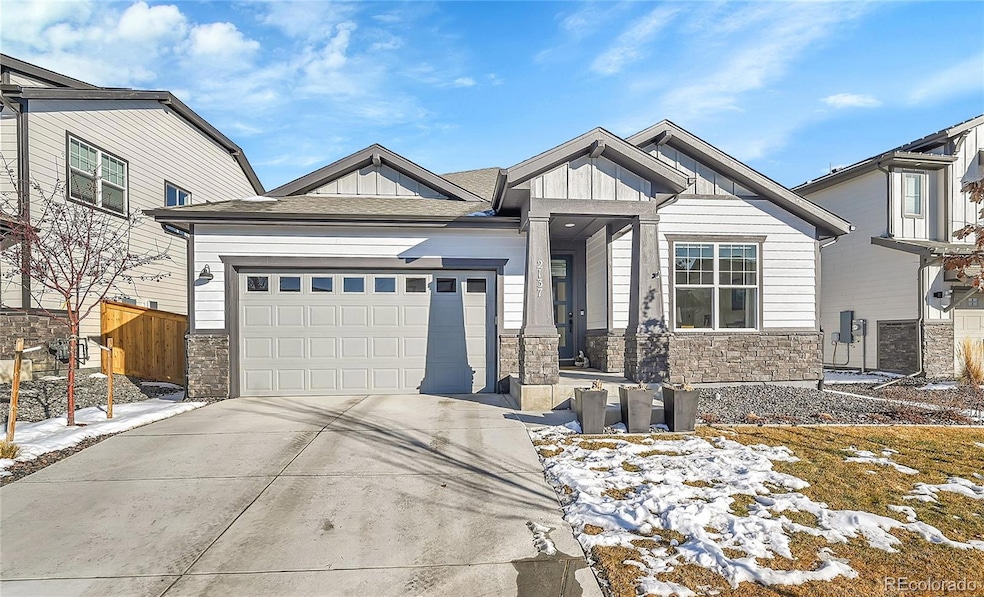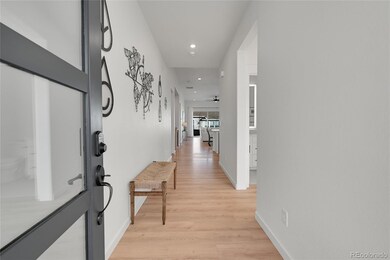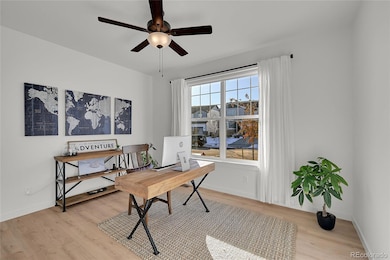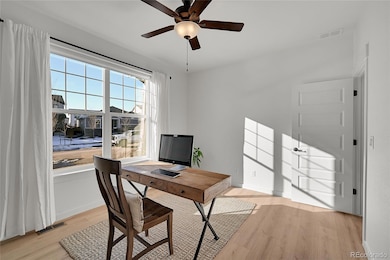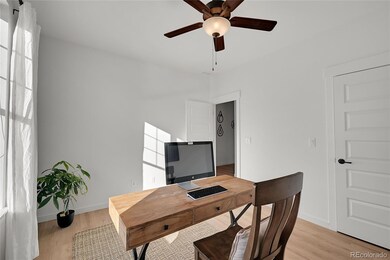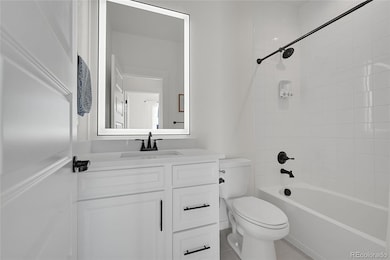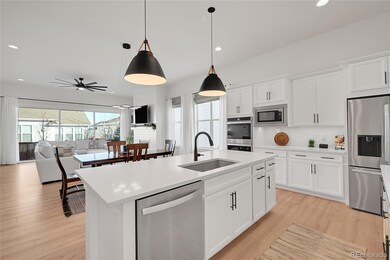
2137 Bouquet Dr Windsor, CO 80550
Estimated payment $4,171/month
Highlights
- Primary Bedroom Suite
- High Ceiling
- Quartz Countertops
- Open Floorplan
- Great Room
- Private Yard
About This Home
This like-new home in the highly sought-after RainDance community is packed with high-end upgrades and modern smart-home features. The custom high-end lighting beautifully enhances the light Oak LVT flooring, while the shiplap fireplace with a Tricorn black accent wall makes a bold statement in the living space. A 15 ft wide sliding glass door floods the home with natural light and leads to a spacious poured concrete patio, bordered by a custom retaining wall and lush landscaping. Designed for ultimate comfort, this home features a whole-house AprilAire humidifier and two-zone HVAC with Alexa and smartphone control. Smart-home living extends throughout with Alexa-capable switches in the main living area. The backyard is an oasis, thoughtfully landscaped with Cleveland Pear trees, Norwegian Columnar Spruce, Aspens, and a variety of perennials, all on a drip irrigation system. Beyond the home, RainDance offers an unbeatable lifestyle with top-tier amenities, including Hoedown Hill, RainDance River Resort, Ted’s Sweetwater Grill, scenic parks, and endless trails for outdoor adventure. This home is better than new, meticulously maintained, and ready for its next owner. Don’t miss this incredible opportunity!
Listing Agent
Coldwell Banker Realty 56 Brokerage Email: amandasvipservice@yahoo.com,720-427-9882 License #40043784

Home Details
Home Type
- Single Family
Est. Annual Taxes
- $1,623
Year Built
- Built in 2022
Lot Details
- 6,112 Sq Ft Lot
- Cul-De-Sac
- West Facing Home
- Front and Back Yard Sprinklers
- Private Yard
HOA Fees
- $25 Monthly HOA Fees
Parking
- 3 Car Attached Garage
- Tandem Parking
- Smart Garage Door
Home Design
- Composition Roof
- Wood Siding
- Radon Mitigation System
Interior Spaces
- 1-Story Property
- Open Floorplan
- High Ceiling
- Ceiling Fan
- Double Pane Windows
- Window Treatments
- Entrance Foyer
- Smart Doorbell
- Family Room with Fireplace
- Great Room
- Laundry Room
Kitchen
- Double Self-Cleaning Oven
- Cooktop with Range Hood
- Microwave
- Dishwasher
- Smart Appliances
- Kitchen Island
- Quartz Countertops
- Disposal
Flooring
- Carpet
- Tile
- Vinyl
Bedrooms and Bathrooms
- 4 Bedrooms | 2 Main Level Bedrooms
- Primary Bedroom Suite
- Walk-In Closet
- 3 Full Bathrooms
Finished Basement
- Basement Fills Entire Space Under The House
- Sump Pump
- Bedroom in Basement
- 2 Bedrooms in Basement
- Basement Window Egress
Home Security
- Smart Lights or Controls
- Smart Thermostat
- Carbon Monoxide Detectors
- Fire and Smoke Detector
Eco-Friendly Details
- Energy-Efficient Windows
- Energy-Efficient HVAC
- Energy-Efficient Lighting
- Energy-Efficient Insulation
- Energy-Efficient Thermostat
- Smoke Free Home
Outdoor Features
- Covered patio or porch
Schools
- Orchard Hill Elementary School
- Windsor Middle School
- Windsor High School
Utilities
- Forced Air Heating and Cooling System
- Humidifier
- Tankless Water Heater
Listing and Financial Details
- Exclusions: Washer, Dryer, Kitchen Refrigerator, Television presently on the TV Mount in the Family Room. The Ring doorbell on the back door, and video camera in the Kitchen/Dining area.
- Assessor Parcel Number R8955898
Community Details
Overview
- Association fees include reserves, recycling, trash
- Advance HOA, Phone Number (303) 482-2213
- Built by American Legend Homes
- Raindance Subdivision, C401b Floorplan
Recreation
- Community Pool
- Park
- Trails
Map
Home Values in the Area
Average Home Value in this Area
Tax History
| Year | Tax Paid | Tax Assessment Tax Assessment Total Assessment is a certain percentage of the fair market value that is determined by local assessors to be the total taxable value of land and additions on the property. | Land | Improvement |
|---|---|---|---|---|
| 2024 | $1,623 | $42,800 | $7,040 | $35,760 |
| 2023 | $1,623 | $15,680 | $7,100 | $8,580 |
| 2022 | $2,810 | $19,820 | $19,820 | $8,580 |
| 2021 | $2,460 | $18,820 | $18,820 | $0 |
| 2020 | $584 | $4,500 | $4,500 | $0 |
| 2019 | $308 | $2,380 | $2,380 | $0 |
| 2018 | $6 | $10 | $10 | $0 |
Property History
| Date | Event | Price | Change | Sq Ft Price |
|---|---|---|---|---|
| 02/18/2025 02/18/25 | Price Changed | $720,000 | -2.0% | $306 / Sq Ft |
| 01/30/2025 01/30/25 | For Sale | $735,000 | +14.5% | $312 / Sq Ft |
| 03/23/2023 03/23/23 | Sold | $641,990 | -1.2% | $246 / Sq Ft |
| 01/28/2023 01/28/23 | Pending | -- | -- | -- |
| 01/09/2023 01/09/23 | Price Changed | $649,990 | -2.3% | $249 / Sq Ft |
| 12/06/2022 12/06/22 | Price Changed | $664,990 | -2.2% | $255 / Sq Ft |
| 12/05/2022 12/05/22 | Price Changed | $679,990 | -2.9% | $261 / Sq Ft |
| 11/14/2022 11/14/22 | Price Changed | $699,990 | -3.3% | $269 / Sq Ft |
| 08/29/2022 08/29/22 | For Sale | $723,795 | -- | $278 / Sq Ft |
Deed History
| Date | Type | Sale Price | Title Company |
|---|---|---|---|
| Special Warranty Deed | $641,990 | Land Title |
Similar Homes in Windsor, CO
Source: REcolorado®
MLS Number: 3312212
APN: R8955898
- 2128 Glean Ct
- 2008 Dusk Dr
- 2081 Falling Leaf Dr
- 2139 Glean Ct
- 2102 Bouquet Dr
- 2093 Gather Ct
- 1735 Long Shadow Dr
- 1746 Long Shadow Dr
- 2121 Covered Bridge Pkwy
- 2097 Glean Dr
- 2156 Setting Sun Dr
- 2144 Setting Sun Dr
- 1781 Long Shadow Dr
- 1788 Iron Wheel Dr Unit 7
- 2110 Setting Sun Dr Unit 4
- 2163 Day Spring Dr
- 2074 Reliance Dr
- 2290 Setting Sun Dr Unit 3
- 2113 Day Spring Dr
- 2296 Setting Sun Dr Unit 3
