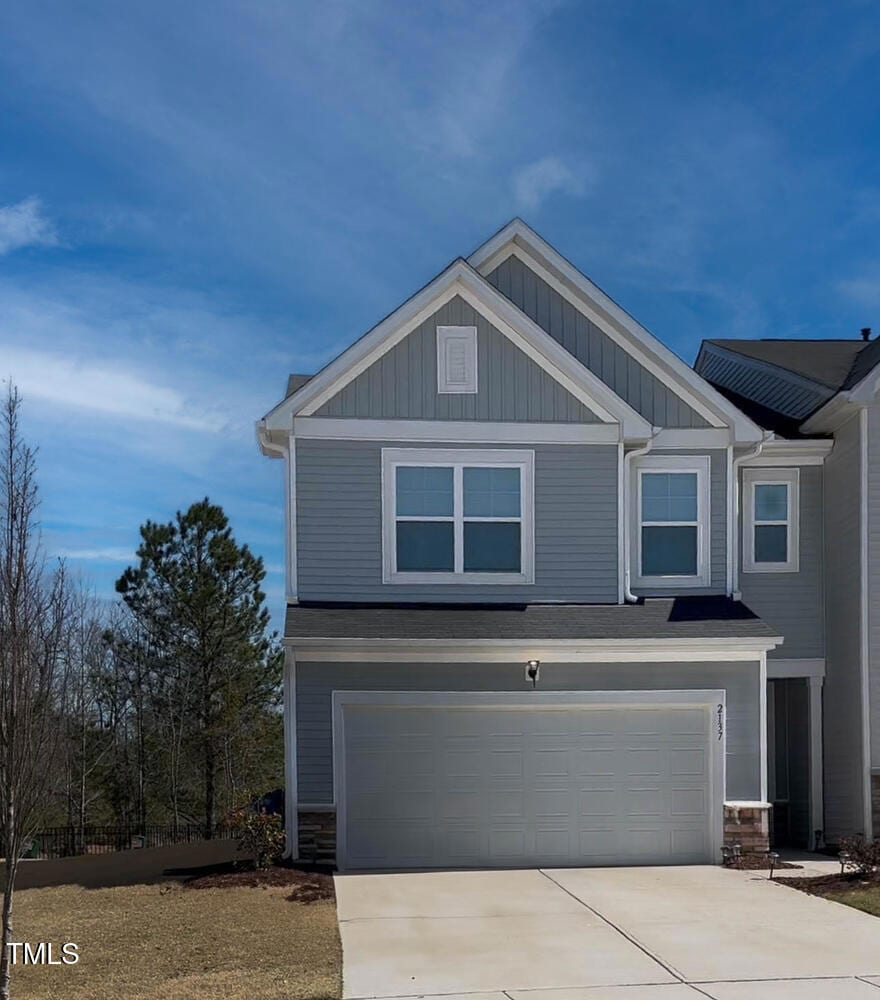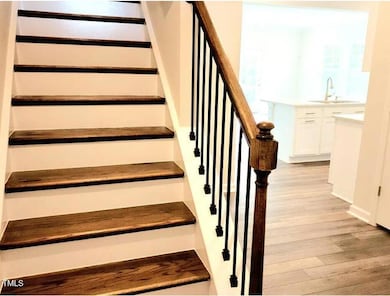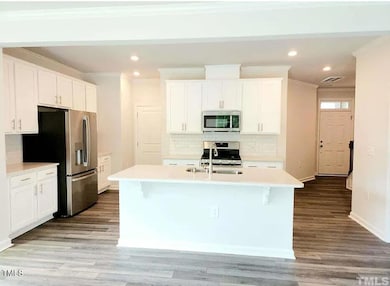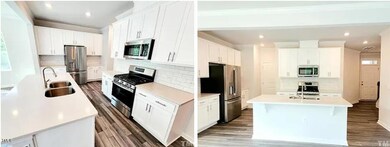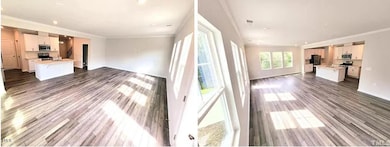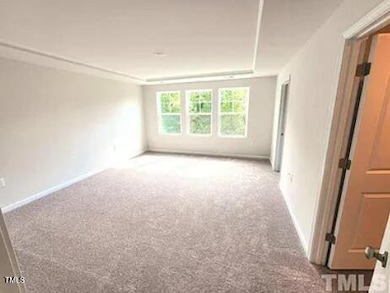
2137 Caen St Raleigh, NC 27610
Southeast Raleigh NeighborhoodEstimated payment $2,565/month
Highlights
- Craftsman Architecture
- 2 Car Attached Garage
- Zoned Heating and Cooling
- Wood Flooring
About This Home
Rare End-Unit Townhouse with Scenic Pond Views & Resort-Style Amenities
Welcome to this beautifully maintained 3-bedroom, 2.5-bath end-unit townhouse—a rare gem that blends modern comfort with peaceful pond views.
The main floor features an open-concept layout filled with natural light and serene water views. The spacious living and dining areas flow effortlessly, perfect for both everyday living and entertaining. A convenient half bath, direct patio access, and an attached 2-car garage complete the main level.
Upstairs, you'll find three generously sized bedrooms and closets, abundant storage space, two full bathrooms, and a versatile loft—ideal for a home office, media room, or play area.
Ring doorbell, washer and dryer, stainless steel refrigerator conveys.
Enjoy a low-maintenance lifestyle with the HOA covering lawn care and access to an impressive lineup of resort-style amenities, including:
Indoor & outdoor swimming pools
Fitness center
Dog park
Tennis court
Soccer field
This is a rare opportunity to own a move-in-ready end unit in a thriving community. Schedule your private tour today!
Townhouse Details
Home Type
- Townhome
Est. Annual Taxes
- $3,017
Year Built
- Built in 2022
Lot Details
- 4,356 Sq Ft Lot
HOA Fees
Parking
- 2 Car Attached Garage
Home Design
- Craftsman Architecture
- Slab Foundation
- Architectural Shingle Roof
- Vinyl Siding
- Stone Veneer
Interior Spaces
- 1,925 Sq Ft Home
- 2-Story Property
Flooring
- Wood
- Carpet
- Tile
- Luxury Vinyl Tile
Bedrooms and Bathrooms
- 3 Bedrooms
Schools
- Barwell Elementary School
- East Garner Middle School
- S E Raleigh High School
Utilities
- Zoned Heating and Cooling
- Heating System Uses Natural Gas
Community Details
- Association fees include ground maintenance, road maintenance, storm water maintenance
- Trace At Towne Owners Association, Phone Number (919) 337-9420
- Olde Towne Subdivision
Listing and Financial Details
- Assessor Parcel Number 1732058986
Map
Home Values in the Area
Average Home Value in this Area
Tax History
| Year | Tax Paid | Tax Assessment Tax Assessment Total Assessment is a certain percentage of the fair market value that is determined by local assessors to be the total taxable value of land and additions on the property. | Land | Improvement |
|---|---|---|---|---|
| 2024 | $3,018 | $345,173 | $55,000 | $290,173 |
| 2023 | $2,041 | $243,475 | $56,000 | $187,475 |
| 2022 | $567 | $56,000 | $56,000 | $0 |
Property History
| Date | Event | Price | Change | Sq Ft Price |
|---|---|---|---|---|
| 04/17/2025 04/17/25 | For Sale | $385,000 | 0.0% | $200 / Sq Ft |
| 05/18/2024 05/18/24 | Rented | $1,995 | 0.0% | -- |
| 05/08/2024 05/08/24 | For Rent | $1,995 | -4.8% | -- |
| 12/18/2023 12/18/23 | Off Market | $2,095 | -- | -- |
| 02/18/2023 02/18/23 | Rented | $2,095 | 0.0% | -- |
| 02/10/2023 02/10/23 | Rented | $2,095 | 0.0% | -- |
| 02/07/2023 02/07/23 | For Rent | $2,095 | -- | -- |
Deed History
| Date | Type | Sale Price | Title Company |
|---|---|---|---|
| Special Warranty Deed | $379,000 | -- |
Mortgage History
| Date | Status | Loan Amount | Loan Type |
|---|---|---|---|
| Open | $78,485 | New Conventional |
Similar Homes in the area
Source: Doorify MLS
MLS Number: 10089898
APN: 1732.09-05-8986-000
- 2021 Abbeyhill Dr Unit 66
- 5045 Kota St
- 2049 Abbeyhill Dr
- 2009 Abbeyhill Dr Unit 63
- 2209 Abbeyhill Dr Unit 118
- 2048 Abbeyhill Dr Unit 98
- 5014 Kota St
- 5016 Tura St
- 2269 Abbeyhill Dr Unit 133
- 5006 Tura St
- 2229 Abbeyhill Dr Unit 123
- 2281 Abbeyhill Dr Unit 136
- 2313 Kasota Ln
- 4914 Arkose Dr
- 2613 Lilymount Dr
- 5625 Fieldcross Ct
- 2609 Dwight Place
- 2701 Erinridge Rd
- 5557 Fieldcross Ct
- 1606 Oxleymare Dr
