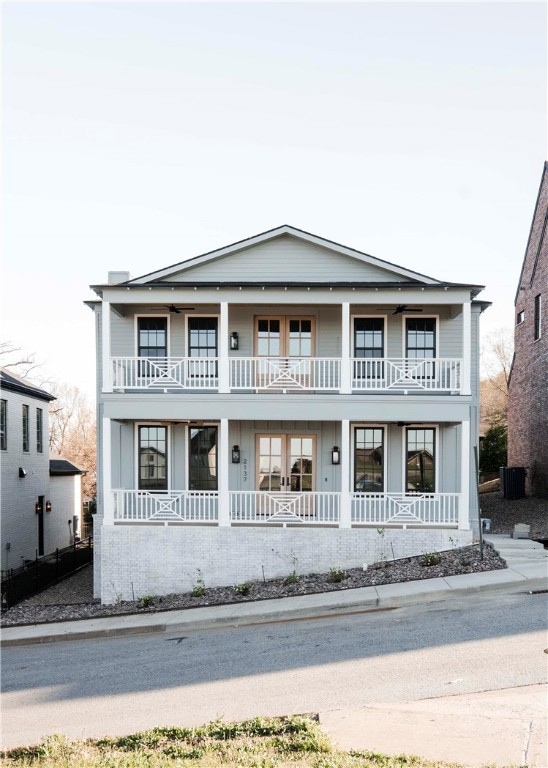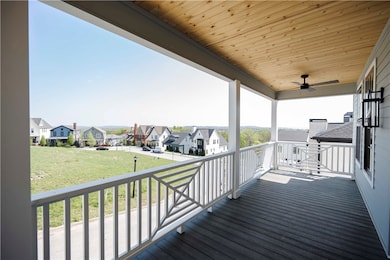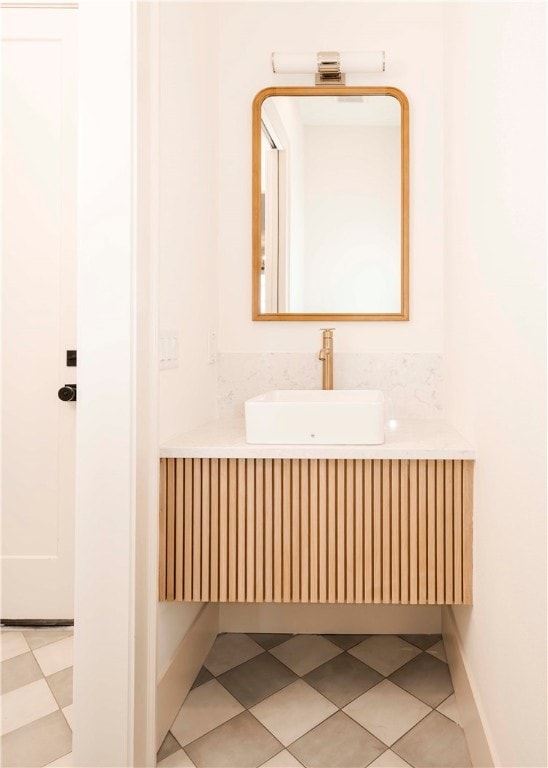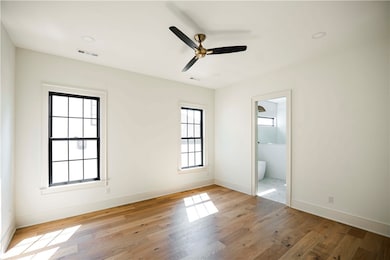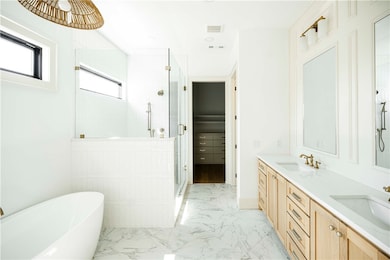
2137 E Panorama Place Fayetteville, AR 72701
Downtown Fayetteville NeighborhoodEstimated payment $4,665/month
Highlights
- New Construction
- Wood Flooring
- Quartz Countertops
- Root Elementary School Rated A
- Attic
- Porch
About This Home
Experience elevated coastal living in this architecturally designed retreat featuring clean lines, open-concept living, and abundant natural light. The interior blends modern sophistication with relaxed coastal charm—boasting soaring ceilings, expansive windows, and large porches. Entertain in style with great gathering spaces, including the open kitchen and upstairs family room with wet bar. Enjoy upscale finishes, airy coastal vibes, and breathtaking views from the second-level porch. A rare blend of elegance and relaxation in the heart of NWA! Every detail thoughtfully curated from the kitchen featuring an over-sized island, high end stainless steel appliances, quartz countertops, and custom cabinetry to the premium finishes throughout, including wide-plank hardwood floors, extensive millwork, and designer lighting.
Listing Agent
The Exclusive Real Estate Group LLC Brokerage Email: arkansasrealty@gmail.com License #SA00075100
Home Details
Home Type
- Single Family
Est. Annual Taxes
- $822
Year Built
- Built in 2025 | New Construction
Lot Details
- 5,227 Sq Ft Lot
- Landscaped
Home Design
- Block Foundation
- Slab Foundation
- Shingle Roof
- Architectural Shingle Roof
Interior Spaces
- 2,927 Sq Ft Home
- 2-Story Property
- Built-In Features
- Ceiling Fan
- Living Room with Fireplace
- Storage
- Fire Sprinkler System
- Attic
Kitchen
- Built-In Oven
- Built-In Range
- Range Hood
- Microwave
- Dishwasher
- Quartz Countertops
- Disposal
Flooring
- Wood
- Carpet
- Ceramic Tile
Bedrooms and Bathrooms
- 4 Bedrooms
- Walk-In Closet
Parking
- 2 Car Attached Garage
- Garage Door Opener
Utilities
- Central Heating and Cooling System
- Gas Water Heater
- High Speed Internet
- Cable TV Available
Additional Features
- ENERGY STAR Qualified Appliances
- Porch
Community Details
- Mission Heights Ph Iia Subdivision
Listing and Financial Details
- Tax Lot 20
Map
Home Values in the Area
Average Home Value in this Area
Tax History
| Year | Tax Paid | Tax Assessment Tax Assessment Total Assessment is a certain percentage of the fair market value that is determined by local assessors to be the total taxable value of land and additions on the property. | Land | Improvement |
|---|---|---|---|---|
| 2024 | $821 | $16,200 | $16,200 | $0 |
| 2023 | $765 | $16,200 | $16,200 | $0 |
| 2022 | $695 | $12,000 | $12,000 | $0 |
| 2021 | $695 | $12,000 | $12,000 | $0 |
| 2020 | $695 | $12,000 | $12,000 | $0 |
| 2019 | $391 | $6,750 | $6,750 | $0 |
| 2018 | $391 | $6,750 | $6,750 | $0 |
| 2017 | $388 | $6,750 | $6,750 | $0 |
Property History
| Date | Event | Price | Change | Sq Ft Price |
|---|---|---|---|---|
| 04/24/2025 04/24/25 | Pending | -- | -- | -- |
| 04/17/2025 04/17/25 | For Sale | $825,000 | -- | $282 / Sq Ft |
Mortgage History
| Date | Status | Loan Amount | Loan Type |
|---|---|---|---|
| Closed | $609,209 | Construction |
Similar Homes in Fayetteville, AR
Source: Northwest Arkansas Board of REALTORS®
MLS Number: 1305008
APN: 765-30443-000
- 1807 N Clifton Ave
- 1791 N Clifton Ave
- 2148 E Panorama Place
- 1920 E Panorama Place
- 1815 N Glenbrook Place
- 2052 N Kantz Ln
- 1835 E Mission Blvd
- 2059 N Kantz Ln
- 1838 N Glenbrook Place
- 2073 N Kantz Ln
- 2075 N Kantz Ln
- 2077 N Kantz Ln
- 1883 N Winwood Dr
- 2363 E Kantz Cove
- 1182 N Summersby Dr
- 2240 N Big Oaks Dr
- 2342 N Winwood Dr
- 2356 N Primrose Ln
- 2728 E Kantz Dr Unit 6
- 1380 E Ash St
