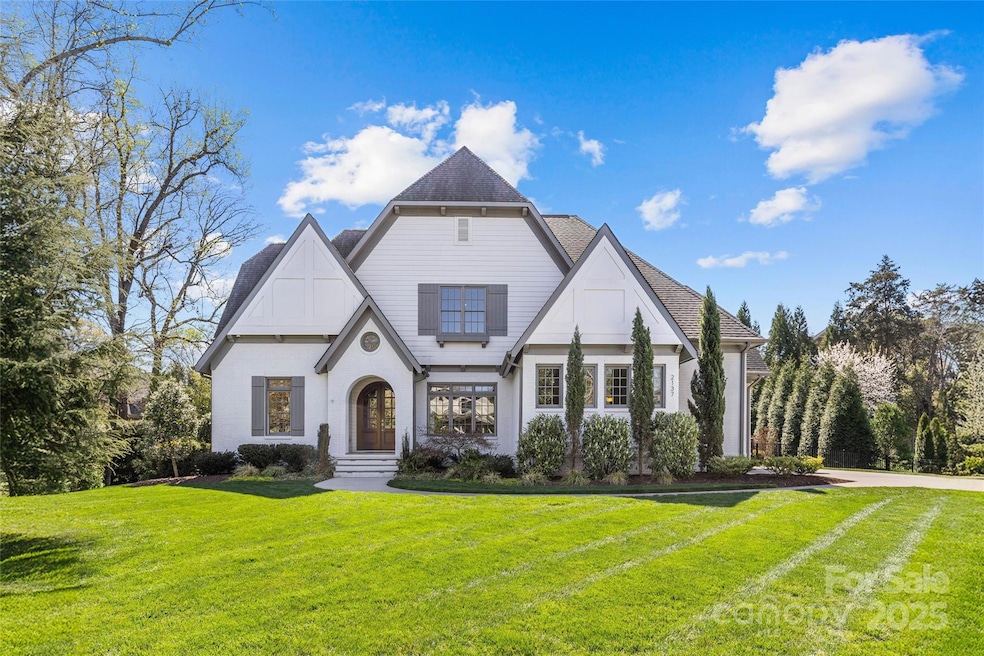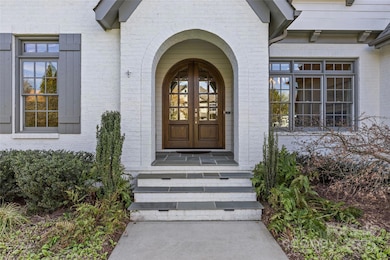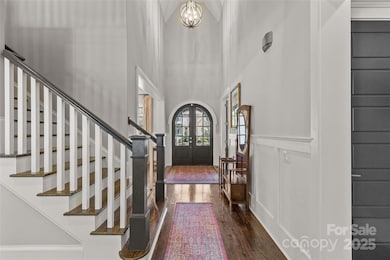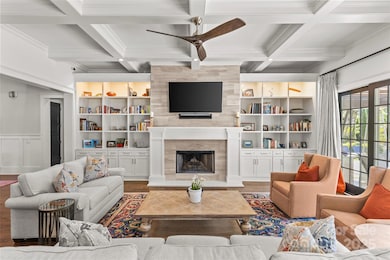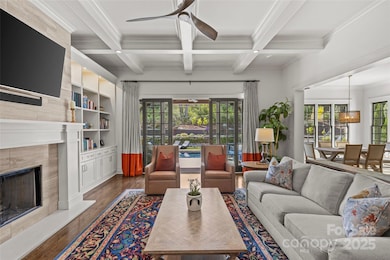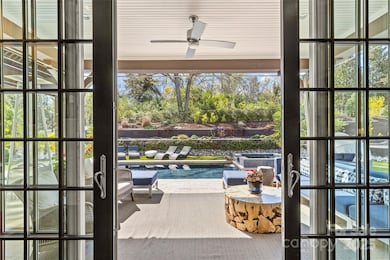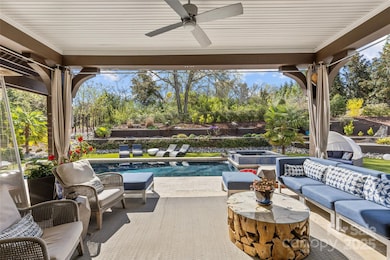
2137 Foxcroft Woods Ln Charlotte, NC 28211
Myers Park NeighborhoodEstimated payment $20,573/month
Highlights
- Pool and Spa
- Open Floorplan
- Wood Flooring
- Selwyn Elementary Rated A-
- Transitional Architecture
- Mud Room
About This Home
LUXURY LIVING IN FOXCROFT WOODS! This spectacular home exudes luxury and sophistication. Desirable floorplan for effortless entertaining and everyday living. Show-stopping chef’s kitchen with island and walk-in pantry open to spacious fireside living room with coffered ceiling and sunny breakfast area. Dining room, powder room and study with built-ins. Primary suite with vaulted ceiling on main with ensuite bath with double vanity, shower, soaking tub and walk-in closet. Laundry room, drop zone and full bath (near pool area), also on main. Four additional bedrooms, three full baths, bonus room, flex room and study niche with built-in desks, upstairs. Extend entertaining outdoors on the covered porch, overlooking the beautiful saltwater pool, hot tub, private backyard with firepit and trail. Parking for three in attached garages. Lots of storage space in walk-in attic. Convenient to shops and restaurants in both the SouthPark and Myers Park areas and easy commute to Uptown.
Listing Agent
Brandon Lawn Real Estate LLC Brokerage Email: brandonlawn@blrealestate.com License #311992
Home Details
Home Type
- Single Family
Est. Annual Taxes
- $15,805
Year Built
- Built in 2016
Lot Details
- Back Yard Fenced
- Irrigation
- Property is zoned N1-A
Parking
- 3 Car Attached Garage
- Garage Door Opener
- Driveway
Home Design
- Transitional Architecture
- Wood Siding
- Four Sided Brick Exterior Elevation
Interior Spaces
- 2-Story Property
- Open Floorplan
- Built-In Features
- Window Treatments
- Mud Room
- Entrance Foyer
- Living Room with Fireplace
- Crawl Space
- Laundry Room
Kitchen
- Double Oven
- Gas Range
- Range Hood
- Microwave
- Dishwasher
- Kitchen Island
- Disposal
Flooring
- Wood
- Tile
Bedrooms and Bathrooms
- Walk-In Closet
- Garden Bath
Pool
- Pool and Spa
- In Ground Pool
- Saltwater Pool
Outdoor Features
- Covered patio or porch
- Fire Pit
Schools
- Selwyn Elementary School
- Alexander Graham Middle School
- Myers Park High School
Utilities
- Forced Air Heating and Cooling System
- Air Filtration System
- Power Generator
- Gas Water Heater
Community Details
- Built by Grandfather Homes
- Foxcroft Woods Subdivision
Listing and Financial Details
- Assessor Parcel Number 181-132-68
Map
Home Values in the Area
Average Home Value in this Area
Tax History
| Year | Tax Paid | Tax Assessment Tax Assessment Total Assessment is a certain percentage of the fair market value that is determined by local assessors to be the total taxable value of land and additions on the property. | Land | Improvement |
|---|---|---|---|---|
| 2023 | $15,805 | $2,135,700 | $1,100,000 | $1,035,700 |
| 2022 | $15,720 | $1,616,000 | $700,000 | $916,000 |
| 2021 | $15,709 | $1,616,000 | $700,000 | $916,000 |
| 2020 | $15,681 | $1,613,900 | $700,000 | $913,900 |
| 2019 | $15,666 | $1,753,900 | $840,000 | $913,900 |
| 2018 | $13,812 | $976,200 | $329,100 | $647,100 |
| 2017 | $12,636 | $976,200 | $329,100 | $647,100 |
| 2016 | $4,260 | $329,100 | $329,100 | $0 |
| 2015 | -- | $329,100 | $329,100 | $0 |
| 2014 | $9,016 | $0 | $0 | $0 |
Property History
| Date | Event | Price | Change | Sq Ft Price |
|---|---|---|---|---|
| 04/09/2025 04/09/25 | For Sale | $3,450,000 | +56.8% | $653 / Sq Ft |
| 05/19/2021 05/19/21 | Sold | $2,200,000 | -2.2% | $429 / Sq Ft |
| 04/08/2021 04/08/21 | Pending | -- | -- | -- |
| 03/27/2021 03/27/21 | For Sale | $2,250,000 | -- | $439 / Sq Ft |
Deed History
| Date | Type | Sale Price | Title Company |
|---|---|---|---|
| Warranty Deed | $2,200,000 | Bridgetrust Title Group | |
| Warranty Deed | $409,000 | Investors Title Ins Co | |
| Special Warranty Deed | $212,000 | None Available |
Mortgage History
| Date | Status | Loan Amount | Loan Type |
|---|---|---|---|
| Open | $1,760,000 | New Conventional | |
| Previous Owner | $500,000 | Commercial | |
| Previous Owner | $100,000 | Credit Line Revolving | |
| Previous Owner | $9,704,000 | New Conventional |
Similar Homes in Charlotte, NC
Source: Canopy MLS (Canopy Realtor® Association)
MLS Number: 4244957
APN: 181-132-68
- 3300 Sharon Rd
- 2111 Sharon Ave
- 2101 Sharon Ave
- 2219 Richardson Dr
- 2116 Woodhaven Rd
- 2861 Sharon Rd Unit 2
- 2861 Sharon Rd
- 3330 Foxcroft Rd
- 3411 Seward Place
- 1919 Shoreham Dr
- 1949 S Wendover Rd
- 3531 Sharon Rd
- 1927 S Wendover Rd
- 2912 Wheelock Rd
- 2701 Sharon Rd
- 1976 Ferncliff Rd
- 2411 Calais Place
- 2034 Sharon Ln
- 4004 Nettie Ct Unit 1
- 2100 Sunderland Place
