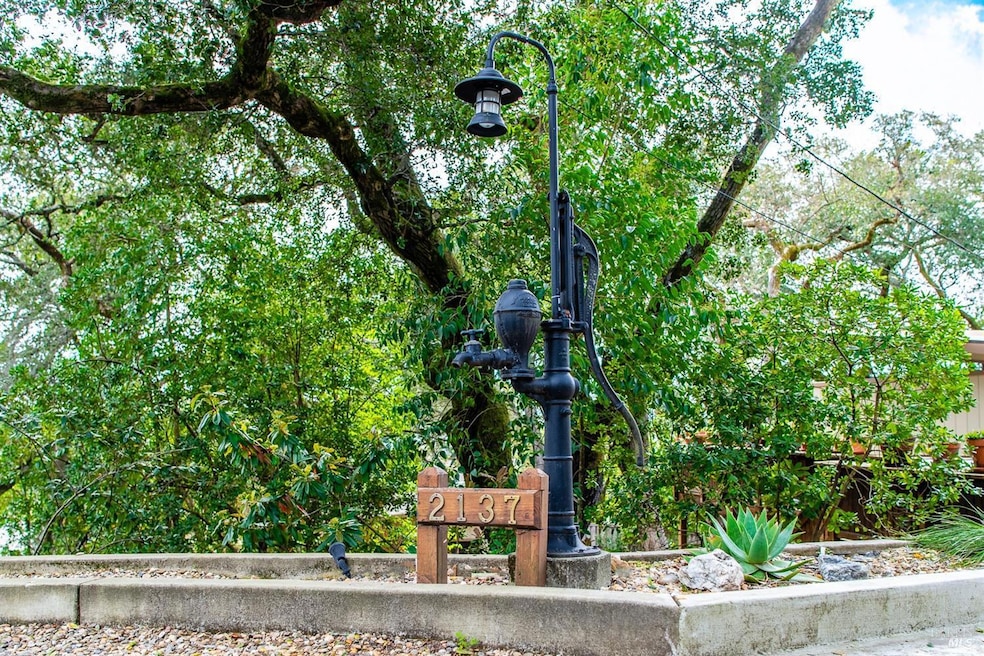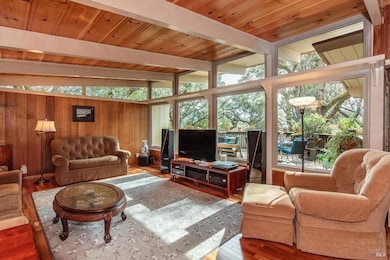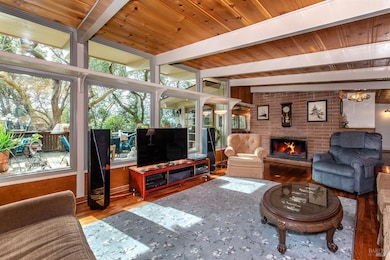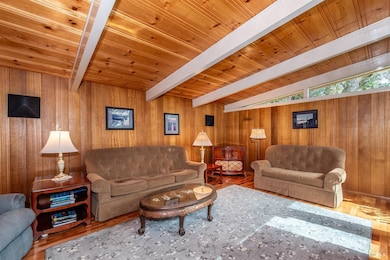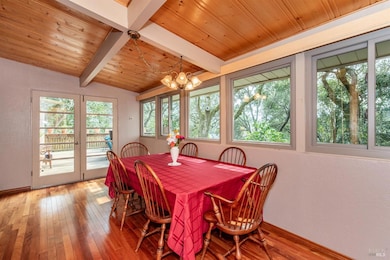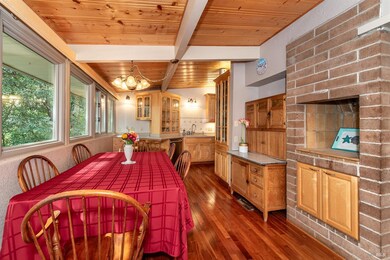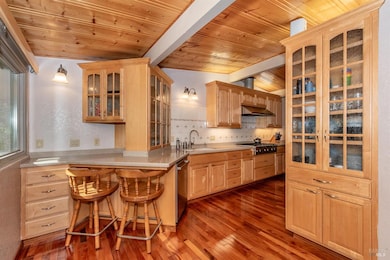
2137 Hyland Ct Santa Rosa, CA 95404
Estimated payment $4,956/month
Highlights
- Solar Power Battery
- Custom Home
- Wood Flooring
- Santa Rosa High School Rated A-
- City Lights View
- Main Floor Primary Bedroom
About This Home
Very special Oak tree setting with Sunset views and privacy. This 3bd 2ba home at 2064 sq ft rests upon an approx 11,000 sq ft lot. Remodeled kitchen with quartz counter tops. Kitchen Aid dual stainless steal ovens, 6 burner Dacor gas range. Plenty of custom cabinets with soft close drawers. Living room offers open beam knotty Pine ceilings with large picture windows allowing an abundance of light. There is a large deck off of the kitchen and living room for peaceful entertaining. 2 beds and 1 full bath downstairs with family room and backyard access. Primary bedroom is on the main level for access to all the amenities. Seatlift to downstairs offers assistance for any guest or family member. Large workshop.Newer Generac Generator offers the comfort of knowing you won't have loss of power. Close to shopping
Home Details
Home Type
- Single Family
Est. Annual Taxes
- $2,041
Year Built
- Built in 1955 | Remodeled
Lot Details
- 0.25 Acre Lot
- Wood Fence
- Landscaped
- Low Maintenance Yard
Parking
- 2 Car Garage
- Guest Parking
Home Design
- Custom Home
- Slab Foundation
- Wood Siding
- Redwood Siding
Interior Spaces
- 2,054 Sq Ft Home
- 2-Story Property
- Beamed Ceilings
- Wood Burning Fireplace
- Brick Fireplace
- Family Room
- Living Room with Fireplace
- Living Room with Attached Deck
- Dining Room
- Workshop
- Storage Room
- City Lights Views
Kitchen
- Breakfast Area or Nook
- Double Oven
- Built-In Electric Oven
- Built-In Gas Range
- Range Hood
- Dishwasher
- Quartz Countertops
- Disposal
Flooring
- Wood
- Carpet
- Linoleum
Bedrooms and Bathrooms
- 3 Bedrooms
- Primary Bedroom on Main
- Bathroom on Main Level
- 2 Full Bathrooms
- Bathtub with Shower
Laundry
- Laundry Room
- Laundry on main level
- 220 Volts In Laundry
- Washer and Dryer Hookup
Home Security
- Carbon Monoxide Detectors
- Fire and Smoke Detector
Eco-Friendly Details
- Energy-Efficient Windows
- Solar Power Battery
Outdoor Features
- Separate Outdoor Workshop
- Outdoor Storage
- Front Porch
Utilities
- Central Heating and Cooling System
- Cooling System Mounted In Outer Wall Opening
- Wall Furnace
- Heating System Uses Gas
- 220 Volts in Kitchen
- Power Generator
- Gas Water Heater
- Internet Available
- Cable TV Available
Listing and Financial Details
- Assessor Parcel Number 180-160-003-000
Map
Home Values in the Area
Average Home Value in this Area
Tax History
| Year | Tax Paid | Tax Assessment Tax Assessment Total Assessment is a certain percentage of the fair market value that is determined by local assessors to be the total taxable value of land and additions on the property. | Land | Improvement |
|---|---|---|---|---|
| 2023 | $2,041 | $175,877 | $38,732 | $137,145 |
| 2022 | $1,883 | $172,429 | $37,973 | $134,456 |
| 2021 | $1,858 | $169,049 | $37,229 | $131,820 |
| 2020 | $1,852 | $167,317 | $36,848 | $130,469 |
| 2019 | $1,841 | $164,037 | $36,126 | $127,911 |
| 2018 | $1,828 | $160,821 | $35,418 | $125,403 |
| 2017 | $1,794 | $157,669 | $34,724 | $122,945 |
| 2016 | $1,771 | $154,579 | $34,044 | $120,535 |
| 2015 | $1,717 | $152,258 | $33,533 | $118,725 |
| 2014 | $1,612 | $149,277 | $32,877 | $116,400 |
Property History
| Date | Event | Price | Change | Sq Ft Price |
|---|---|---|---|---|
| 04/09/2025 04/09/25 | Price Changed | $859,000 | -2.3% | $418 / Sq Ft |
| 03/03/2025 03/03/25 | For Sale | $879,000 | -- | $428 / Sq Ft |
Deed History
| Date | Type | Sale Price | Title Company |
|---|---|---|---|
| Interfamily Deed Transfer | -- | None Available | |
| Interfamily Deed Transfer | -- | North Bay Title Co | |
| Interfamily Deed Transfer | -- | -- | |
| Interfamily Deed Transfer | -- | First American Title |
Mortgage History
| Date | Status | Loan Amount | Loan Type |
|---|---|---|---|
| Closed | $175,000 | Unknown | |
| Closed | $145,000 | No Value Available | |
| Closed | $79,500 | Credit Line Revolving | |
| Closed | $147,600 | No Value Available |
Similar Homes in Santa Rosa, CA
Source: Bay Area Real Estate Information Services (BAREIS)
MLS Number: 325017737
APN: 180-160-003
- 2209 Beverly Way
- 1100 Crest Dr
- 2360 Sycamore Ave
- 2344 Franklin Ave
- 3136 Chanate Rd
- 2525 Chanate Rd
- 680 Plum Dr
- 2437 Lomitas Ave
- 3485 Ridgeview Dr
- 2508 Rancho Cabeza Dr
- 1576 North St
- 2817 Hidden Valley Dr
- 112 Roweland Ct
- 3214 Cobblestone Dr
- 615 Mcconnell Ave
- 3418 Baldwin Way
- 3401 Happy Valley Ct
- 2152 Montecito Ave
- 1549 E Foothill Dr
- 1233 Humboldt St
