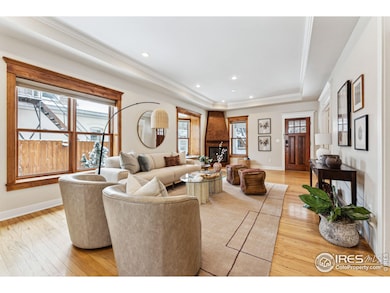
2137 Mapleton Ave Boulder, CO 80304
Whittier NeighborhoodEstimated payment $17,763/month
Highlights
- Parking available for a boat
- Carriage House
- Cathedral Ceiling
- Whittier Elementary School Rated A-
- Deck
- 2-minute walk to Lovers' Hill Park
About This Home
Nestled in the heart of Boulder's tree-lined Whittier neighborhood, where picket fences and mature trees frame historic homes, this beautifully maintained residence blends classic charm with modern functionality. The interior layout balances the historic aesthetic with a modern lifestyle. Warm, wood-trimmed windows, wood floors, and a custom fireplace in the sun-soaked living space allow for large gatherings, while the nooks and an office/dining room off the main living area offer increased optionality. Kitchen opens to the outdoors with a wall of glass sliders. Incredible cabinet storage, walk-in pantry, and oversized center island make every day an entertaining day! With six bedrooms and six baths, there are layout options for everyone. Main-level primary suite, with both an en-suite bath and in-closet laundry, tucks in behind the kitchen. Upstairs in the main home are three bedrooms, two oversized and two with en-suite baths, one w/ a south-facing balcony. The beautifully finished lower level offers exceptional flexibility with high ceilings, deep window wells, two bedrooms, a full kitchen, a full bathroom, a washer/dryer, and a separate entrance via a backyard staircase. Detached, two-car garage with alley access and overhead storage. Beyond the garage, a large parking pad accommodates up to four additional cars, RV, or outdoor equipment. The garage structure includes a versatile bonus space with a kitchenette and half bath, perfect for a home office, artist's studio, workout room, or recreation area. The backyard is designed for both entertainment and relaxation, featuring a spacious patio, fire pit, and mature landscaping that enhances the serene atmosphere-perfect for those who value privacy and indoor/outdoor living. With a backup generator, a concrete-finished crawl space under the garage, and optimized storage and parking-rare features in historic properties-this is more than a home; it's a thoughtfully designed retreat brimming with possibilities!
Home Details
Home Type
- Single Family
Est. Annual Taxes
- $15,558
Year Built
- Built in 1900
Lot Details
- 7,370 Sq Ft Lot
- South Facing Home
- Southern Exposure
- Wood Fence
Parking
- 2 Car Detached Garage
- Alley Access
- Parking available for a boat
Home Design
- Carriage House
- Brick Veneer
- Wood Frame Construction
- Composition Roof
Interior Spaces
- 3,783 Sq Ft Home
- 2-Story Property
- Bar Fridge
- Cathedral Ceiling
- Window Treatments
- Bay Window
- Family Room
- Living Room with Fireplace
- Home Office
Kitchen
- Eat-In Kitchen
- Double Oven
- Gas Oven or Range
- Microwave
- Dishwasher
- Kitchen Island
Flooring
- Wood
- Carpet
Bedrooms and Bathrooms
- 6 Bedrooms
- Main Floor Bedroom
- Walk-In Closet
- Primary bathroom on main floor
Laundry
- Laundry on lower level
- Dryer
- Washer
Basement
- Partial Basement
- Crawl Space
Outdoor Features
- Balcony
- Deck
- Patio
Schools
- Whittier Elementary School
- Casey Middle School
- Boulder High School
Utilities
- Forced Air Heating and Cooling System
- High Speed Internet
- Cable TV Available
Community Details
- No Home Owners Association
- Boulder O T East & West & North Subdivision
Listing and Financial Details
- Assessor Parcel Number R0008961
Map
Home Values in the Area
Average Home Value in this Area
Tax History
| Year | Tax Paid | Tax Assessment Tax Assessment Total Assessment is a certain percentage of the fair market value that is determined by local assessors to be the total taxable value of land and additions on the property. | Land | Improvement |
|---|---|---|---|---|
| 2024 | $15,558 | $179,292 | $68,829 | $110,463 |
| 2023 | $15,558 | $179,292 | $72,514 | $110,463 |
| 2022 | $12,604 | $134,921 | $56,594 | $78,327 |
| 2021 | $12,022 | $138,803 | $58,222 | $80,581 |
| 2020 | $10,373 | $119,169 | $49,907 | $69,262 |
| 2019 | $10,214 | $119,169 | $49,907 | $69,262 |
| 2018 | $9,518 | $109,786 | $43,920 | $65,866 |
| 2017 | $9,221 | $121,374 | $48,556 | $72,818 |
| 2016 | $8,854 | $102,286 | $40,914 | $61,372 |
| 2015 | $8,385 | $63,680 | $26,268 | $37,412 |
| 2014 | $4,855 | $57,742 | $26,268 | $31,474 |
Property History
| Date | Event | Price | Change | Sq Ft Price |
|---|---|---|---|---|
| 03/07/2025 03/07/25 | Price Changed | $2,950,000 | -7.8% | $780 / Sq Ft |
| 02/14/2025 02/14/25 | For Sale | $3,200,000 | -- | $846 / Sq Ft |
Deed History
| Date | Type | Sale Price | Title Company |
|---|---|---|---|
| Interfamily Deed Transfer | -- | None Available | |
| Personal Reps Deed | $1,000 | None Available | |
| Warranty Deed | $764,901 | Security Title | |
| Deed | $38,500 | -- | |
| Deed | -- | -- |
Mortgage History
| Date | Status | Loan Amount | Loan Type |
|---|---|---|---|
| Open | $1,825,000 | Construction | |
| Previous Owner | $270,000 | Unknown |
Similar Homes in Boulder, CO
Source: IRES MLS
MLS Number: 1026419
APN: 1463305-40-011
- 2240 Bluff St
- 2088 Alpine Dr
- 1927 Pine St Unit B
- 1821 Bluff St
- 2254 Spruce St Unit A
- 2206 Alpine Dr
- 2315 Spruce St
- 1903 Pine St
- 2434 Mapleton Ave
- 2201 Pearl St Unit 321
- 2201 Pearl St Unit 305
- 2201 Pearl St Unit 110
- 2201 Pearl St Unit 224
- 2003 Balsam Dr
- 2060 23rd St Unit 2
- 2445 Bluff St
- 2336 Spruce St Unit 5
- 2030 20th St Unit 7
- 1843 Spruce St
- 2118 Pearl St Unit C






