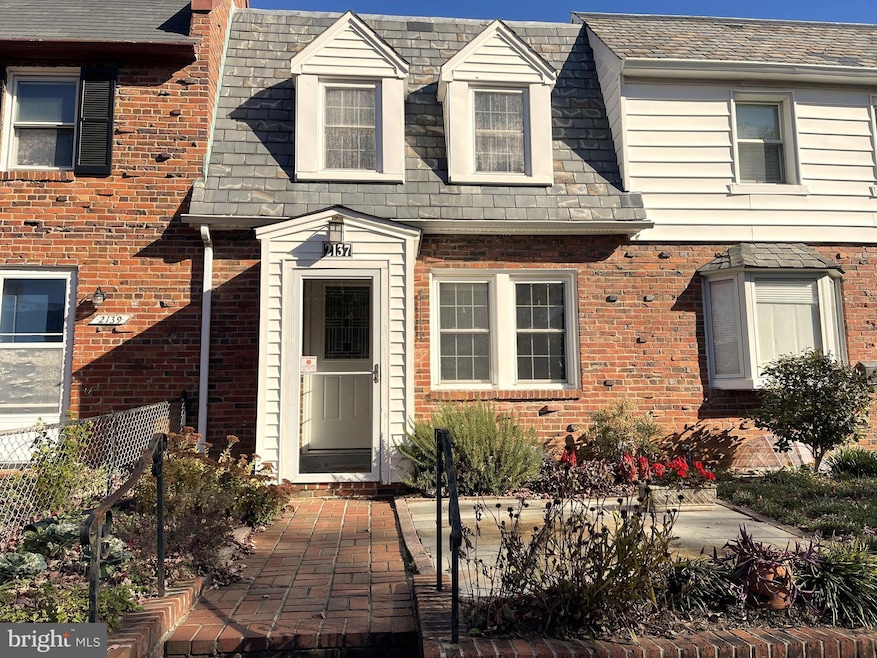
2137 N Brandywine St Arlington, VA 22207
Glebewood NeighborhoodHighlights
- Colonial Architecture
- Wood Flooring
- Interior Lot
- Glebe Elementary School Rated A
- No HOA
- 2-minute walk to Langston Brown Park
About This Home
As of February 2025Tucked away from life's busyness, yet so close to shops, dining, parks & transportation, you will discover Arlington's Historic Glebewood Village, a unique enclave of 104 Colonial Revival-style brick homes on lovely tree-lined, no-thru streets with sidewalks. This beautiful, light-bathed, move-in-ready rowhouse offers modern kitchen and baths + a rare, enclosed entry. Experience charming vintage details such as a slate-front roof with dormers, brick lead walk, gleaming solid-oak hardwoods (main/up) and dining room chair rail & corner cupboards. UPSTAIRS, you will find newly refinished hardwoods, spacious primary bedroom with 2 dormers and ceiling fan. Bedroom 2 has tons of closet space. The hallway bathroom shines with updated tile, vanity, lighting and sink. DOWNSTAIRS is the cozy family room hideaway with a wall of built-ins, comfy new carpet and recessed lighting. The family room would also make a great home office. The second full bath has a walk-in shower and vibrant marine blue ceramic tile floor. The third room on this floor is the laundry/utility room with extra storage. OUTSIDE, you can follow the sun and choose to entertain, play, garden and relax on your neighbor-friendly front patio, or your inviting large, private, cedar-fenced rear patio. This is a fee simple property which means NO HOA, NO Condo Fees! Commuter's dream - Minutes to Ballston Quarter and Metro (1.4 miles), Rosslyn, DC, Chain Bridge, I-66, Tysons, Pentagon, GW Parkway and more. Popular nearby neighborhood spots include Metro 29 Diner, Livin' the Pie Life (bakery), Ocean Shack, Papa John's Pizza, Arrowine & Cheese, Compass Coffee, Starbucks, Crisp & Juicy Chicken, Cafe Colline, Pastries by Randolph, UPS Store and many more!
Last Agent to Sell the Property
Long & Foster Real Estate, Inc. License #0225113614

Townhouse Details
Home Type
- Townhome
Est. Annual Taxes
- $6,710
Year Built
- Built in 1938 | Remodeled in 2000
Lot Details
- 1,225 Sq Ft Lot
- Landscaped
- Extensive Hardscape
- Planted Vegetation
- No Through Street
- Back Yard Fenced and Front Yard
- Historic Home
- Property is in very good condition
Parking
- On-Street Parking
Home Design
- Colonial Architecture
- Bump-Outs
- Brick Exterior Construction
- Block Foundation
- Shingle Roof
- Slate Roof
- Metal Roof
- Vinyl Siding
Interior Spaces
- 864 Sq Ft Home
- Property has 3 Levels
- Ceiling Fan
- Double Pane Windows
- Vinyl Clad Windows
- Double Hung Windows
- Insulated Doors
- Family Room
- Living Room
- Dining Room
Kitchen
- Stove
- Built-In Microwave
- Ice Maker
- Dishwasher
- Disposal
Flooring
- Wood
- Carpet
- Ceramic Tile
Bedrooms and Bathrooms
- 2 Bedrooms
- En-Suite Primary Bedroom
Laundry
- Laundry Room
- Dryer
- Washer
Finished Basement
- Connecting Stairway
- Laundry in Basement
Home Security
Outdoor Features
- Shed
Schools
- Glebe Elementary School
- Swanson Middle School
- Yorktown High School
Utilities
- Forced Air Heating and Cooling System
- Natural Gas Water Heater
- Municipal Trash
Listing and Financial Details
- Tax Lot 34
- Assessor Parcel Number 07-007-018
Community Details
Overview
- No Home Owners Association
- Glebewood Village Subdivision
Pet Policy
- Pets Allowed
Security
- Storm Doors
Map
Home Values in the Area
Average Home Value in this Area
Property History
| Date | Event | Price | Change | Sq Ft Price |
|---|---|---|---|---|
| 02/06/2025 02/06/25 | Sold | $720,000 | +3.0% | $833 / Sq Ft |
| 01/11/2025 01/11/25 | Pending | -- | -- | -- |
| 01/03/2025 01/03/25 | For Sale | $699,000 | -- | $809 / Sq Ft |
Tax History
| Year | Tax Paid | Tax Assessment Tax Assessment Total Assessment is a certain percentage of the fair market value that is determined by local assessors to be the total taxable value of land and additions on the property. | Land | Improvement |
|---|---|---|---|---|
| 2024 | $6,710 | $649,600 | $550,000 | $99,600 |
| 2023 | $6,287 | $610,400 | $525,000 | $85,400 |
| 2022 | $6,098 | $592,000 | $500,000 | $92,000 |
| 2021 | $5,778 | $561,000 | $470,000 | $91,000 |
| 2020 | $5,603 | $546,100 | $450,000 | $96,100 |
| 2019 | $5,244 | $511,100 | $415,000 | $96,100 |
| 2018 | $5,022 | $499,200 | $390,000 | $109,200 |
| 2017 | $4,894 | $486,500 | $375,000 | $111,500 |
| 2016 | $4,834 | $487,800 | $375,000 | $112,800 |
| 2015 | $4,609 | $462,800 | $350,000 | $112,800 |
| 2014 | $4,560 | $457,800 | $345,000 | $112,800 |
Mortgage History
| Date | Status | Loan Amount | Loan Type |
|---|---|---|---|
| Open | $520,000 | New Conventional | |
| Previous Owner | $179,000 | No Value Available |
Deed History
| Date | Type | Sale Price | Title Company |
|---|---|---|---|
| Deed | $720,000 | First American Title | |
| Deed | $199,000 | -- |
Similar Homes in the area
Source: Bright MLS
MLS Number: VAAR2051920
APN: 07-007-018
- 2142 N Dinwiddie St
- 1804 N Culpeper St
- 2025 N Emerson St
- 1713 N Cameron St
- 4508 20th St N
- 2001 N George Mason Dr
- 0 N Emerson St
- 2222 N Emerson St
- 4401 Cherry Hill Rd Unit 27
- 4401 Cherry Hill Rd Unit 24
- 4401 Cherry Hill Rd Unit 67
- 4401 Cherry Hill Rd Unit 25
- 4705 25th St N
- 4914 25th Rd N
- 5021 25th St N
- 4390 Lorcom Ln Unit 804
- 4390 Lorcom Ln Unit 702
- 4771 26th St N
- 2315 N Utah St
- 4343 Cherry Hill Rd Unit 306






