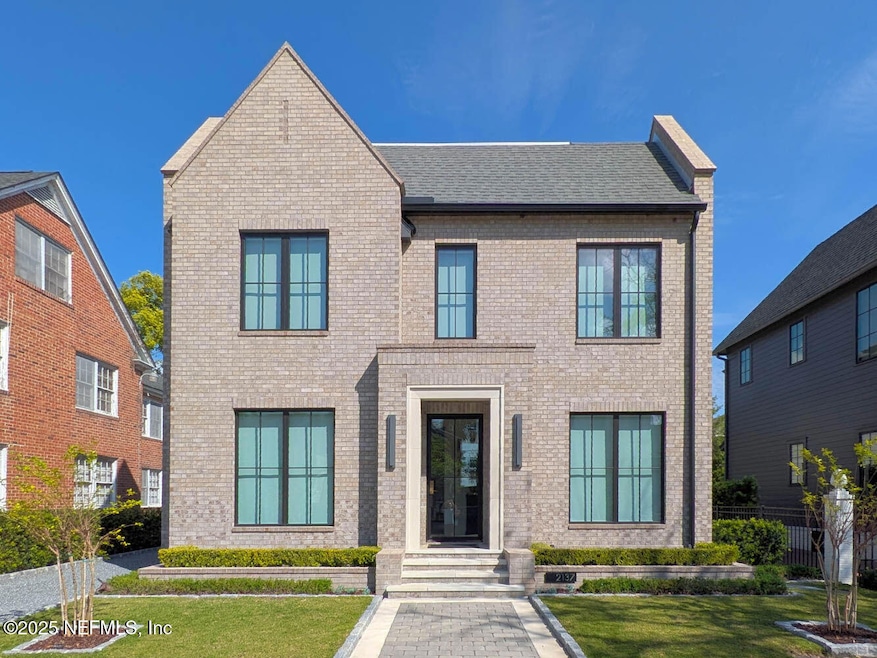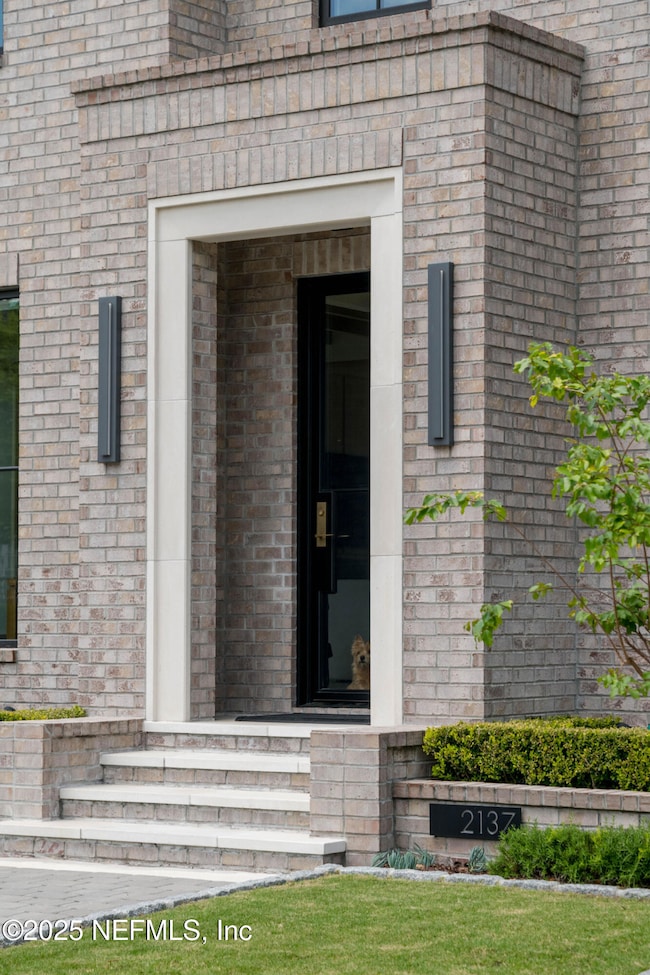
2137 Saint Johns Ave Jacksonville, FL 32204
Riverside NeighborhoodEstimated payment $10,440/month
Highlights
- Very Popular Property
- The property is located in a historic district
- Contemporary Architecture
- Spa
- Open Floorplan
- Wood Flooring
About This Home
This new construction custom home, located in the exclusive St. Johns Quarter neighborhood of Riverside, includes an attached, 1/1 guest house with private outside entrance, full kitchen and in-unit laundry. Main house kitchen features custom white oak kitchen cabinetry, 4' x 8' center island, all quartz countertops and French La Cornue stove with plaster range hood. Open plan kitchen/living room blends into courtyard spa area through the 20-foot sectional accordion glass doors lead to courtyard spa. Plasterwork continues into dining room, along with exposed beam ceiling and LED-lighted built-ins shelves and cabinetry. First floor also includes office or extra bedroom with French doors. The White Oak finishes extend to bathrooms, and primary bedroom walk in closet. Stairway with custom plaster elements leads to the upstairs primary bed/bath, guest bedroom and second main house bath. Walk-up roof top patio with river view.
Home Details
Home Type
- Single Family
Est. Annual Taxes
- $11,761
Year Built
- Built in 2022
Lot Details
- 4,792 Sq Ft Lot
- Wood Fence
- Back Yard Fenced
- Irregular Lot
- Front Yard Sprinklers
Parking
- 2 Car Attached Garage
- Electric Vehicle Home Charger
- Garage Door Opener
- Off-Street Parking
Home Design
- Contemporary Architecture
- Wood Frame Construction
- Shingle Roof
- Metal Roof
- Concrete Siding
- Siding
Interior Spaces
- 2,889 Sq Ft Home
- 2-Story Property
- Open Floorplan
- Built-In Features
- Ceiling Fan
- Gas Fireplace
- Entrance Foyer
Kitchen
- Eat-In Kitchen
- Butlers Pantry
- Double Convection Oven
- Electric Oven
- Gas Cooktop
- Microwave
- Ice Maker
- Dishwasher
- Kitchen Island
Flooring
- Wood
- Tile
Bedrooms and Bathrooms
- 4 Bedrooms
- Walk-In Closet
- In-Law or Guest Suite
- 4 Full Bathrooms
- Bathtub With Separate Shower Stall
Laundry
- Laundry on upper level
- Dryer
- Front Loading Washer
Home Security
- Security System Owned
- Smart Thermostat
- Fire and Smoke Detector
Pool
- Spa
- Saltwater Pool
Outdoor Features
- Courtyard
- Patio
Location
- The property is located in a historic district
Schools
- West Riverside Elementary School
- Lake Shore Middle School
- Riverside High School
Utilities
- Central Heating and Cooling System
- Heat Pump System
- Underground Utilities
- 220 Volts in Garage
- 200+ Amp Service
- Natural Gas Connected
- Tankless Water Heater
- Gas Water Heater
- Water Softener is Owned
Community Details
- No Home Owners Association
- Riverside Subdivision
Listing and Financial Details
- Assessor Parcel Number 0905070010
Map
Home Values in the Area
Average Home Value in this Area
Tax History
| Year | Tax Paid | Tax Assessment Tax Assessment Total Assessment is a certain percentage of the fair market value that is determined by local assessors to be the total taxable value of land and additions on the property. | Land | Improvement |
|---|---|---|---|---|
| 2024 | $12,312 | $687,625 | $125,000 | $562,625 |
| 2023 | $12,312 | $714,924 | $125,000 | $589,924 |
| 2022 | $1,916 | $112,500 | $112,500 | $0 |
| 2021 | $1,969 | $112,500 | $112,500 | $0 |
| 2020 | $1,981 | $112,500 | $112,500 | $0 |
| 2019 | $2,010 | $112,500 | $112,500 | $0 |
| 2018 | $1,950 | $112,500 | $112,500 | $0 |
| 2017 | $1,860 | $112,500 | $112,500 | $0 |
| 2016 | $1,624 | $87,500 | $0 | $0 |
Property History
| Date | Event | Price | Change | Sq Ft Price |
|---|---|---|---|---|
| 04/09/2025 04/09/25 | For Sale | $1,695,000 | -- | $587 / Sq Ft |
Deed History
| Date | Type | Sale Price | Title Company |
|---|---|---|---|
| Warranty Deed | $128,000 | Attorney | |
| Quit Claim Deed | -- | Attorney |
Mortgage History
| Date | Status | Loan Amount | Loan Type |
|---|---|---|---|
| Open | $360,000 | Construction |
Similar Homes in Jacksonville, FL
Source: realMLS (Northeast Florida Multiple Listing Service)
MLS Number: 2080589
APN: 090507-0010
- 2105 River Blvd
- 2239 Saint Johns Ave
- 2236 Saint Johns Ave
- 2126 Herschel St
- 1602 Copeland St
- 1846 Margaret St Unit 10A
- 2137 Herschel St
- 2321 Riverside Ave
- 2150 Park St
- 2138 Park St
- 2360 Riverside Ave
- 2345 Riverside Ave
- 1521 Osceola St
- 1661 Riverside Ave Unit 406
- 1661 Riverside Ave Unit 120
- 1661 Riverside Ave Unit 326
- 1661 Riverside Ave Unit 328
- 1661 Riverside Ave Unit 426
- 1661 Riverside Ave Unit 213
- 1520 Osceola St






