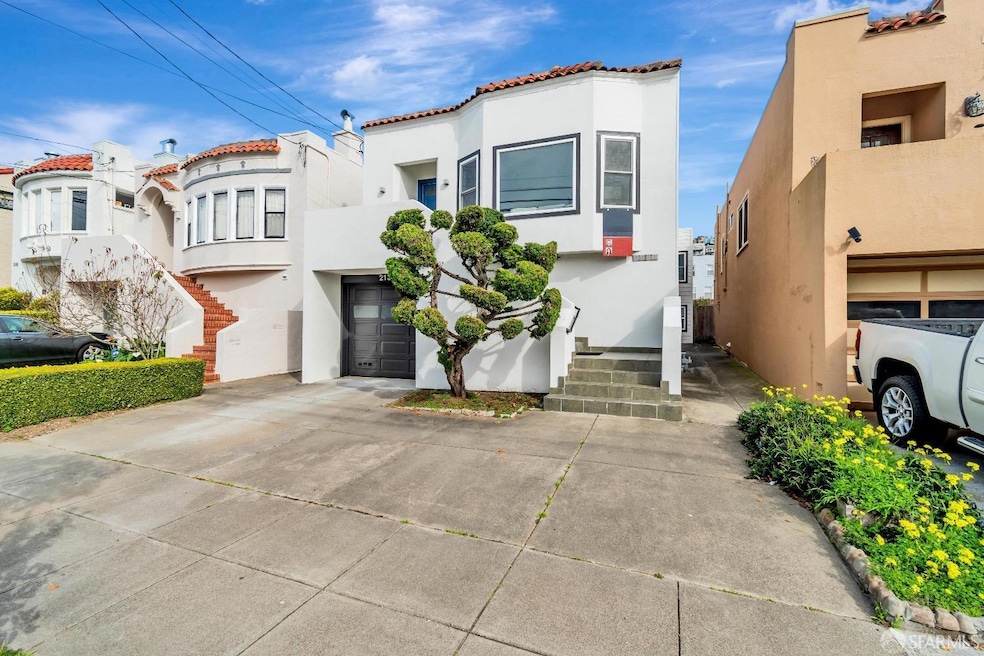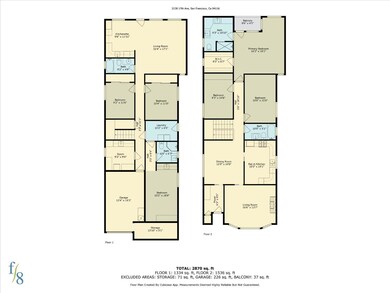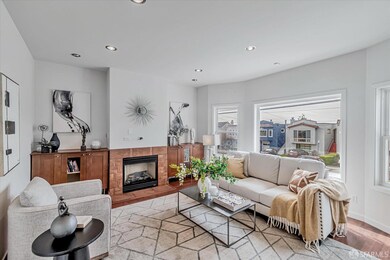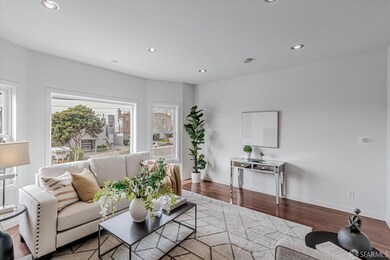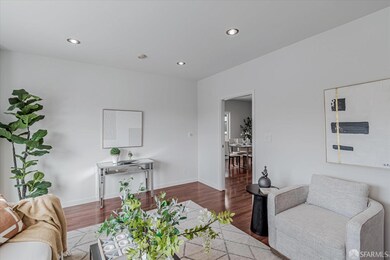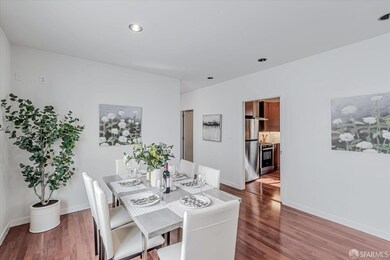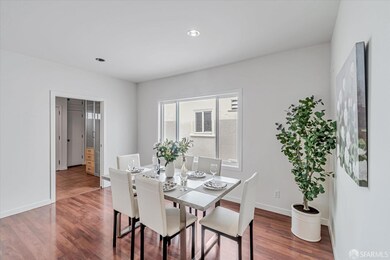
2138 17th Ave San Francisco, CA 94116
Inner Parkside NeighborhoodHighlights
- Sitting Area In Primary Bedroom
- Maid or Guest Quarters
- Living Room with Attached Deck
- West Portal Elementary School Rated A-
- Radiant Floor
- Granite Countertops
About This Home
As of March 2025This fully detached 6-bedroom, 4-bathroom home in Inner Parkside underwent an extensive renovation in the mid-2000s, with all additions & updates completed with permits. Thoughtfully designed upgrades include radiant floor heating with individual controls, insulated exterior AND interior walls, dual pane windows, recessed lights, and a flexible ground level floor plan ideal for overnight guest accommodations or extra Airbnb income. The top floor boasts a highly desirable layout, featuring a west-facing living room, formal dining room, and kitchen with a spacious eat-in area. This level also includes three bedrooms and two bathrooms, with the primary suite offering a steam shower, walk-in closet, dual sinks, and a private cozy balcony. Wide interior stairs lead to the ground floor, which offers a spacious studio suite, two additional bedrooms, a fourth bathroom, a generous family room with a wet bar and ample cabinetry, a laundry room, a storage room, and a one-car garage. Ideally located just a few blocks from Taraval Street's shops and MUNI lines to downtown, as well as parks, playgrounds, and the dining options of West Portal Village, this home combines comfort, convenience, and modern amenities in a prime location.
Home Details
Home Type
- Single Family
Est. Annual Taxes
- $14,893
Year Built
- Built in 1925 | Remodeled
Lot Details
- 3,600 Sq Ft Lot
- West Facing Home
- Back Yard Fenced
Parking
- 1 Open Parking Space
- 1 Car Garage
- Tandem Parking
Interior Spaces
- 2,250 Sq Ft Home
- Skylights
- Double Pane Windows
- Family Room
- Living Room with Fireplace
- Living Room with Attached Deck
- Formal Dining Room
- Storage Room
Kitchen
- Breakfast Area or Nook
- Free-Standing Gas Oven
- Free-Standing Gas Range
- Range Hood
- Dishwasher
- Granite Countertops
- Disposal
Flooring
- Radiant Floor
- Laminate
- Vinyl
Bedrooms and Bathrooms
- Sitting Area In Primary Bedroom
- Main Floor Bedroom
- Studio bedroom
- Walk-In Closet
- Maid or Guest Quarters
- 4 Full Bathrooms
- Bidet
- Secondary Bathroom Double Sinks
- Dual Vanity Sinks in Primary Bathroom
- Low Flow Toliet
- Bathtub with Shower
- Separate Shower
- Low Flow Shower
Laundry
- Laundry Room
- Dryer
- Washer
Home Security
- Carbon Monoxide Detectors
- Fire and Smoke Detector
Eco-Friendly Details
- Energy-Efficient Appliances
- Energy-Efficient Insulation
Utilities
- Radiant Heating System
- Tankless Water Heater
Listing and Financial Details
- Assessor Parcel Number 2201-001M
Map
Home Values in the Area
Average Home Value in this Area
Property History
| Date | Event | Price | Change | Sq Ft Price |
|---|---|---|---|---|
| 03/10/2025 03/10/25 | Sold | $2,200,000 | +23.2% | $978 / Sq Ft |
| 02/26/2025 02/26/25 | Pending | -- | -- | -- |
| 02/19/2025 02/19/25 | For Sale | $1,785,000 | -- | $793 / Sq Ft |
Tax History
| Year | Tax Paid | Tax Assessment Tax Assessment Total Assessment is a certain percentage of the fair market value that is determined by local assessors to be the total taxable value of land and additions on the property. | Land | Improvement |
|---|---|---|---|---|
| 2024 | $14,893 | $1,268,911 | $580,483 | $688,428 |
| 2023 | $14,679 | $1,244,032 | $569,101 | $674,931 |
| 2022 | $14,417 | $1,219,641 | $557,943 | $661,698 |
| 2021 | $14,167 | $1,195,727 | $547,003 | $648,724 |
| 2020 | $14,211 | $1,183,468 | $541,395 | $642,073 |
| 2019 | $13,721 | $1,160,264 | $530,780 | $629,484 |
| 2018 | $13,259 | $1,137,515 | $520,373 | $617,142 |
| 2017 | $13,103 | $1,115,212 | $510,170 | $605,042 |
| 2016 | $12,889 | $1,093,347 | $500,167 | $593,180 |
| 2015 | $12,732 | $1,076,926 | $492,655 | $584,271 |
| 2014 | $12,395 | $1,055,832 | $483,005 | $572,827 |
Mortgage History
| Date | Status | Loan Amount | Loan Type |
|---|---|---|---|
| Previous Owner | $100,000 | Credit Line Revolving | |
| Previous Owner | $375,573 | New Conventional | |
| Previous Owner | $417,000 | New Conventional | |
| Previous Owner | $200,000 | Credit Line Revolving | |
| Previous Owner | $150,100 | Credit Line Revolving | |
| Previous Owner | $468,000 | Purchase Money Mortgage | |
| Previous Owner | $465,050 | Unknown | |
| Previous Owner | $100,000 | Credit Line Revolving | |
| Previous Owner | $467,600 | No Value Available |
Deed History
| Date | Type | Sale Price | Title Company |
|---|---|---|---|
| Grant Deed | -- | Wfg National Title Insurance C | |
| Interfamily Deed Transfer | -- | Stewart Title Of Ca Inc | |
| Interfamily Deed Transfer | -- | Stewart Title Of Ca Inc | |
| Interfamily Deed Transfer | -- | None Available | |
| Interfamily Deed Transfer | -- | None Available | |
| Interfamily Deed Transfer | -- | None Available | |
| Interfamily Deed Transfer | -- | None Available | |
| Interfamily Deed Transfer | -- | None Available | |
| Interfamily Deed Transfer | -- | Chicago Title Co | |
| Interfamily Deed Transfer | -- | -- | |
| Grant Deed | $668,000 | Fidelity National Title Co | |
| Interfamily Deed Transfer | -- | Fidelity National Title Co | |
| Interfamily Deed Transfer | -- | -- | |
| Interfamily Deed Transfer | -- | -- | |
| Affidavit Of Death Of Joint Tenant | -- | -- | |
| Interfamily Deed Transfer | -- | -- |
Similar Homes in San Francisco, CA
Source: San Francisco Association of REALTORS® MLS
MLS Number: 425012878
APN: 2201-001M
- 2247 16th Ave
- 2000 17th Ave
- 353 Rivera St
- 2123 Funston Ave
- 2300 17th Ave
- 2278 14th Ave
- 2282 20th Ave
- 1959 19th Ave
- 1725 Pacheco St
- 1885 16th Ave
- 2421 16th Ave
- 2266 9th Ave
- 2450 16th Ave
- 1826 19th Ave
- 1826 19th Ave Unit 1
- 1826 19th Ave Unit 2
- 2418 21st Ave
- 210 San Marcos Ave
- 2 Quintara St
- 45 Mendosa Ave
